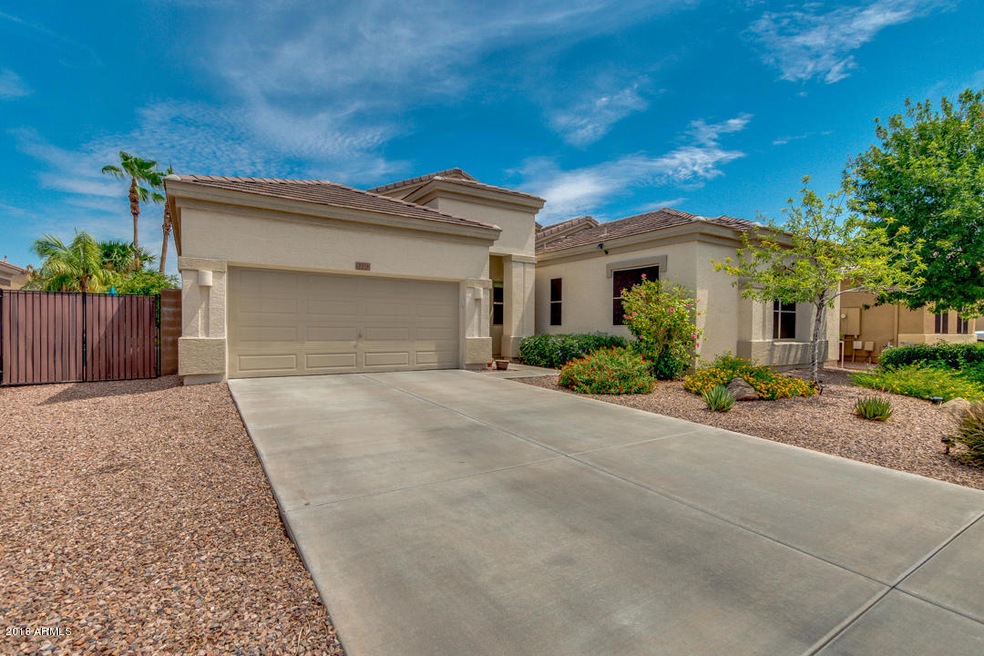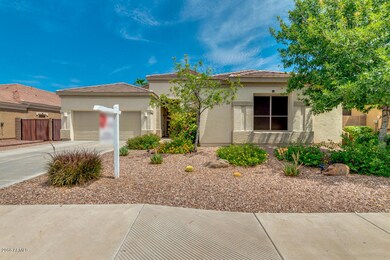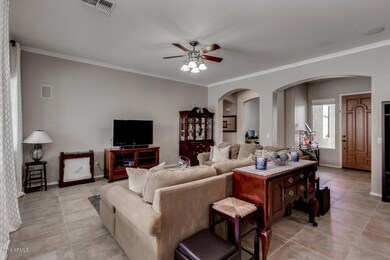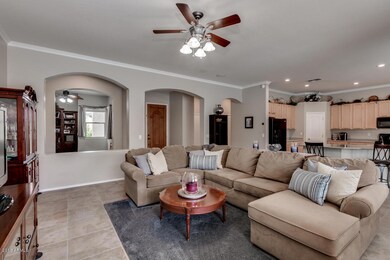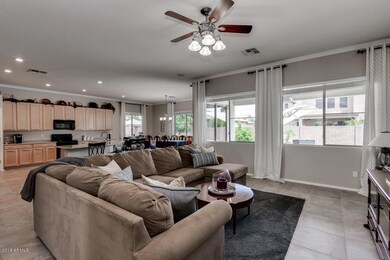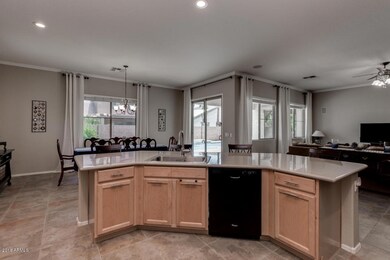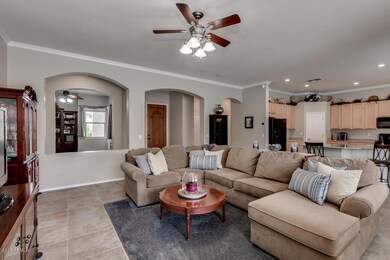
3374 E Sparrow Place Unit 2 Chandler, AZ 85286
South Chandler NeighborhoodHighlights
- Private Pool
- RV Gated
- Wood Flooring
- Haley Elementary School Rated A
- Vaulted Ceiling
- Covered Patio or Porch
About This Home
As of August 2018WOW! This home has everything you could possibly want! Super clean, well maintained home. This 4 bedroom 2.5 bath home has a large open floor plan, the kitchen has a large island that opens up to the living room, plus a den, large laundry room,. The backyard has a grassy area along with a sparkling pool, there's also an RV gate. Some of the upgrades, water softener, water filtration system, 4 ring cameras, nest thermostats, lighting, epoxy covered garage floor, storage racks in the garage. There is a huge park close, along with green belts. The location is incredible, close to excellent shopping, school, and easy access to the 202 freeway. New A/C unit installed 8/17. This home will not last long, you will be impressed with this home.
Home Details
Home Type
- Single Family
Est. Annual Taxes
- $2,441
Year Built
- Built in 2003
Lot Details
- 8,400 Sq Ft Lot
- Desert faces the front and back of the property
- Block Wall Fence
- Front and Back Yard Sprinklers
- Grass Covered Lot
HOA Fees
- $80 Monthly HOA Fees
Parking
- 2 Car Garage
- RV Gated
Home Design
- Wood Frame Construction
- Tile Roof
- Stucco
Interior Spaces
- 2,678 Sq Ft Home
- 1-Story Property
- Vaulted Ceiling
- Solar Screens
Kitchen
- Breakfast Bar
- Built-In Microwave
- Kitchen Island
Flooring
- Wood
- Carpet
- Tile
Bedrooms and Bathrooms
- 4 Bedrooms
- Primary Bathroom is a Full Bathroom
- 3 Bathrooms
- Dual Vanity Sinks in Primary Bathroom
- Bathtub With Separate Shower Stall
Accessible Home Design
- No Interior Steps
Outdoor Features
- Private Pool
- Covered Patio or Porch
- Playground
Schools
- Haley Elementary School
- San Tan Elementary Middle School
- Perry High School
Utilities
- Central Air
- Heating System Uses Natural Gas
- Cable TV Available
Listing and Financial Details
- Tax Lot 189
- Assessor Parcel Number 304-56-222
Community Details
Overview
- Association fees include ground maintenance
- Sentry Association, Phone Number (480) 345-0046
- Built by Standard Pacific Homes
- Peterson Farms Unit 2 Subdivision
Recreation
- Community Playground
- Bike Trail
Ownership History
Purchase Details
Home Financials for this Owner
Home Financials are based on the most recent Mortgage that was taken out on this home.Purchase Details
Home Financials for this Owner
Home Financials are based on the most recent Mortgage that was taken out on this home.Purchase Details
Home Financials for this Owner
Home Financials are based on the most recent Mortgage that was taken out on this home.Similar Homes in the area
Home Values in the Area
Average Home Value in this Area
Purchase History
| Date | Type | Sale Price | Title Company |
|---|---|---|---|
| Warranty Deed | $426,900 | First American Title Insuran | |
| Warranty Deed | $347,500 | Chicago Title Agency Inc | |
| Special Warranty Deed | $238,159 | First American Title Ins Co |
Mortgage History
| Date | Status | Loan Amount | Loan Type |
|---|---|---|---|
| Open | $46,900 | New Conventional | |
| Previous Owner | $278,000 | New Conventional | |
| Previous Owner | $46,900 | New Conventional | |
| Previous Owner | $327,250 | New Conventional | |
| Previous Owner | $260,000 | Unknown | |
| Previous Owner | $21,265 | Construction | |
| Previous Owner | $48,228 | Credit Line Revolving | |
| Previous Owner | $192,910 | New Conventional |
Property History
| Date | Event | Price | Change | Sq Ft Price |
|---|---|---|---|---|
| 08/17/2018 08/17/18 | Sold | $426,900 | 0.0% | $159 / Sq Ft |
| 07/17/2018 07/17/18 | Pending | -- | -- | -- |
| 07/13/2018 07/13/18 | For Sale | $426,900 | +22.8% | $159 / Sq Ft |
| 04/27/2016 04/27/16 | Sold | $347,500 | -0.7% | $130 / Sq Ft |
| 03/23/2016 03/23/16 | Pending | -- | -- | -- |
| 03/17/2016 03/17/16 | Price Changed | $349,995 | -2.6% | $131 / Sq Ft |
| 03/06/2016 03/06/16 | For Sale | $359,400 | -- | $134 / Sq Ft |
Tax History Compared to Growth
Tax History
| Year | Tax Paid | Tax Assessment Tax Assessment Total Assessment is a certain percentage of the fair market value that is determined by local assessors to be the total taxable value of land and additions on the property. | Land | Improvement |
|---|---|---|---|---|
| 2025 | $2,858 | $36,706 | -- | -- |
| 2024 | $2,800 | $34,958 | -- | -- |
| 2023 | $2,800 | $49,470 | $9,890 | $39,580 |
| 2022 | $2,703 | $37,370 | $7,470 | $29,900 |
| 2021 | $2,825 | $35,380 | $7,070 | $28,310 |
| 2020 | $2,811 | $32,580 | $6,510 | $26,070 |
| 2019 | $2,704 | $29,880 | $5,970 | $23,910 |
| 2018 | $2,617 | $28,720 | $5,740 | $22,980 |
| 2017 | $2,441 | $28,210 | $5,640 | $22,570 |
| 2016 | $2,352 | $28,330 | $5,660 | $22,670 |
| 2015 | $2,276 | $26,070 | $5,210 | $20,860 |
Agents Affiliated with this Home
-
C.Jeff Barker

Seller's Agent in 2018
C.Jeff Barker
HomeSmart
(480) 326-7857
12 Total Sales
-
Jacque Fair

Buyer's Agent in 2018
Jacque Fair
Long Realty Jasper Associates
(480) 231-4466
5 Total Sales
-
Dave Leach

Seller's Agent in 2016
Dave Leach
IFR Estate Brokers
(480) 734-5522
1 in this area
16 Total Sales
Map
Source: Arizona Regional Multiple Listing Service (ARMLS)
MLS Number: 5793234
APN: 304-56-222
- 3437 E Kingbird Place
- 3635 E Bluebird Place
- 3693 E Sparrow Place
- 2547 S Santa Rita Way
- 3044 E Sparrow Place Unit 1
- 3225 E Cardinal Ct
- 632 E Raven Way
- 3381 E Canary Way
- 742 E Kingbird Dr
- 4562 S Park Grove St Unit 101
- 4548 S Renaissance Dr Unit 103
- 679 E Furness Dr Unit 101
- 4604 S Park Grove St Unit 102
- 3326 E Bluejay Dr
- 3387 E Bluejay Dr
- 746 E Doral Ave Unit 201
- 776 E Doral Ave Unit 202
- 907 E Knightsbridge Way
- 2165 S Douglas Dr Unit E186
- 2165 S Douglas Dr Unit 182
