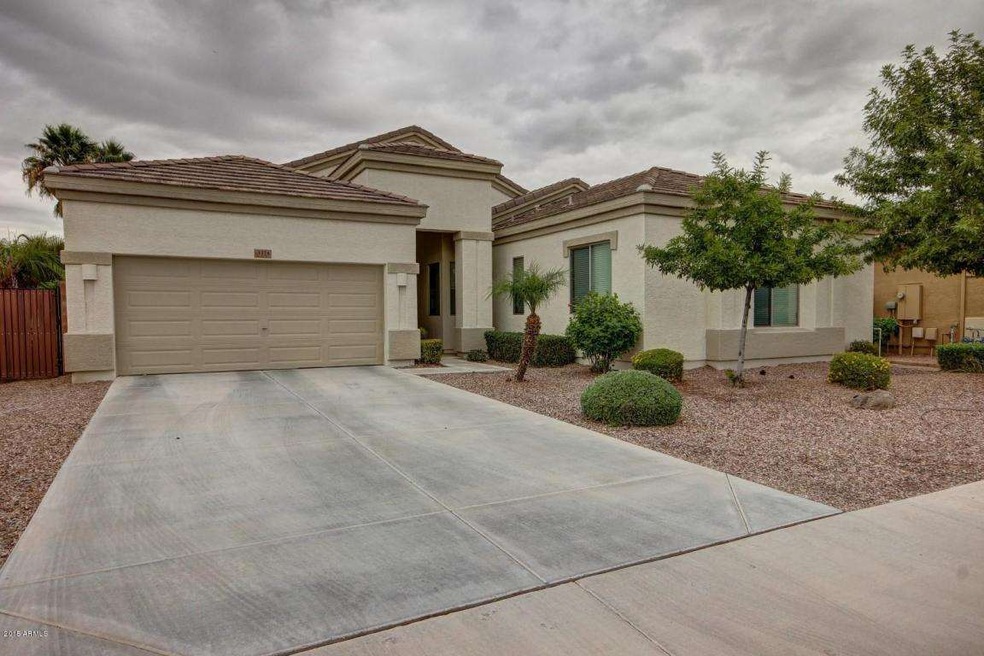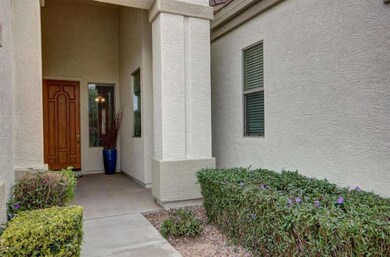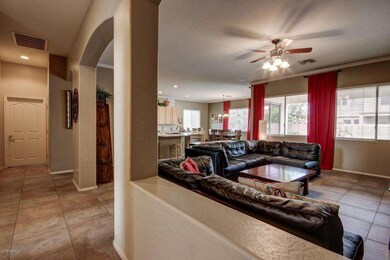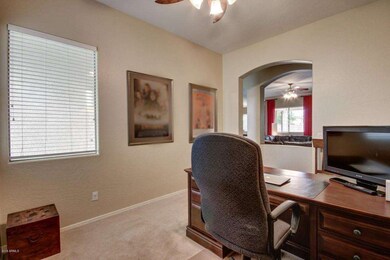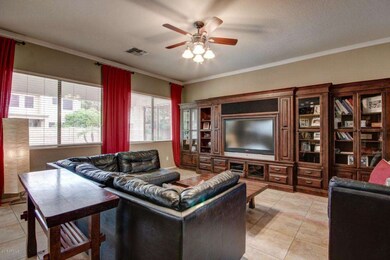
3374 E Sparrow Place Unit 2 Chandler, AZ 85286
South Chandler NeighborhoodHighlights
- Private Pool
- Vaulted Ceiling
- Eat-In Kitchen
- Haley Elementary School Rated A
- Covered patio or porch
- Dual Vanity Sinks in Primary Bathroom
About This Home
As of August 2018Turnkey home featuring large entryway and 20 inch tile. 3 bedrooms, 2.5 baths including powder room and a separate office. Grassy back yard that is fully landscaped with covered patio and pool. Large master bathroom with separate tub and shower complete with his and hers sinks and a generous walk-in closet. A huge bonus room with tons of storage space for kid stuff and/or hobbies. All a short distance to shopping, entertainment and a very large park you'll love.
Home Details
Home Type
- Single Family
Est. Annual Taxes
- $2,275
Year Built
- Built in 2003
Lot Details
- 8,400 Sq Ft Lot
- Desert faces the front and back of the property
- Block Wall Fence
- Sprinklers on Timer
- Grass Covered Lot
HOA Fees
- $75 Monthly HOA Fees
Parking
- 2 Car Garage
- Garage Door Opener
Home Design
- Wood Frame Construction
- Tile Roof
- Stucco
Interior Spaces
- 2,678 Sq Ft Home
- 1-Story Property
- Vaulted Ceiling
- Ceiling Fan
- Fire Sprinkler System
Kitchen
- Eat-In Kitchen
- Breakfast Bar
- Kitchen Island
Flooring
- Carpet
- Tile
Bedrooms and Bathrooms
- 3 Bedrooms
- Primary Bathroom is a Full Bathroom
- 2.5 Bathrooms
- Dual Vanity Sinks in Primary Bathroom
- Bathtub With Separate Shower Stall
Outdoor Features
- Private Pool
- Covered patio or porch
Schools
- Haley Elementary School
- San Tan Elementary Middle School
- Perry High School
Utilities
- Refrigerated Cooling System
- Heating System Uses Natural Gas
Listing and Financial Details
- Tax Lot 189
- Assessor Parcel Number 304-56-222
Community Details
Overview
- Association fees include street maintenance
- Sentry Mgmt Of Az Association, Phone Number (480) 345-0046
- Built by STANDARD PACIFIC HOMES
- Peterson Farms Unit 2 Subdivision
Recreation
- Community Playground
- Bike Trail
Ownership History
Purchase Details
Home Financials for this Owner
Home Financials are based on the most recent Mortgage that was taken out on this home.Purchase Details
Home Financials for this Owner
Home Financials are based on the most recent Mortgage that was taken out on this home.Purchase Details
Home Financials for this Owner
Home Financials are based on the most recent Mortgage that was taken out on this home.Map
Similar Homes in Chandler, AZ
Home Values in the Area
Average Home Value in this Area
Purchase History
| Date | Type | Sale Price | Title Company |
|---|---|---|---|
| Warranty Deed | $426,900 | First American Title Insuran | |
| Warranty Deed | $347,500 | Chicago Title Agency Inc | |
| Special Warranty Deed | $238,159 | First American Title Ins Co |
Mortgage History
| Date | Status | Loan Amount | Loan Type |
|---|---|---|---|
| Open | $46,900 | New Conventional | |
| Previous Owner | $278,000 | New Conventional | |
| Previous Owner | $46,900 | New Conventional | |
| Previous Owner | $327,250 | New Conventional | |
| Previous Owner | $260,000 | Unknown | |
| Previous Owner | $21,265 | Construction | |
| Previous Owner | $48,228 | Credit Line Revolving | |
| Previous Owner | $192,910 | New Conventional |
Property History
| Date | Event | Price | Change | Sq Ft Price |
|---|---|---|---|---|
| 08/17/2018 08/17/18 | Sold | $426,900 | 0.0% | $159 / Sq Ft |
| 07/17/2018 07/17/18 | Pending | -- | -- | -- |
| 07/13/2018 07/13/18 | For Sale | $426,900 | +22.8% | $159 / Sq Ft |
| 04/27/2016 04/27/16 | Sold | $347,500 | -0.7% | $130 / Sq Ft |
| 03/23/2016 03/23/16 | Pending | -- | -- | -- |
| 03/17/2016 03/17/16 | Price Changed | $349,995 | -2.6% | $131 / Sq Ft |
| 03/06/2016 03/06/16 | For Sale | $359,400 | -- | $134 / Sq Ft |
Tax History
| Year | Tax Paid | Tax Assessment Tax Assessment Total Assessment is a certain percentage of the fair market value that is determined by local assessors to be the total taxable value of land and additions on the property. | Land | Improvement |
|---|---|---|---|---|
| 2025 | $2,858 | $36,706 | -- | -- |
| 2024 | $2,800 | $34,958 | -- | -- |
| 2023 | $2,800 | $49,470 | $9,890 | $39,580 |
| 2022 | $2,703 | $37,370 | $7,470 | $29,900 |
| 2021 | $2,825 | $35,380 | $7,070 | $28,310 |
| 2020 | $2,811 | $32,580 | $6,510 | $26,070 |
| 2019 | $2,704 | $29,880 | $5,970 | $23,910 |
| 2018 | $2,617 | $28,720 | $5,740 | $22,980 |
| 2017 | $2,441 | $28,210 | $5,640 | $22,570 |
| 2016 | $2,352 | $28,330 | $5,660 | $22,670 |
| 2015 | $2,276 | $26,070 | $5,210 | $20,860 |
Source: Arizona Regional Multiple Listing Service (ARMLS)
MLS Number: 5409174
APN: 304-56-222
- 3437 E Kingbird Place
- 3316 E Kingbird Place
- 3671 E Kingbird Place
- 3044 E Sparrow Place Unit 1
- 739 E Lovebird Ln
- 2301 S Stearman Dr
- 730 E Zesta Ln Unit 101
- 747 E Charlevoix Ave
- 675 E Ginko Ave Unit 202
- 729 E Zesta Ln Unit 102
- 3387 E Bluejay Dr
- 4535 S Squires Ln Unit 201
- 734 E Doral Ave Unit 202
- 759 E Lark St Unit 202
- 746 E Doral Ave Unit 201
- 779 E Doral Ave Unit 104
- 880 E Wimpole Ave
- 3322 E Lantana Place
- 3302 E Lantana Place
- 755 E Zion Dr Unit 103
