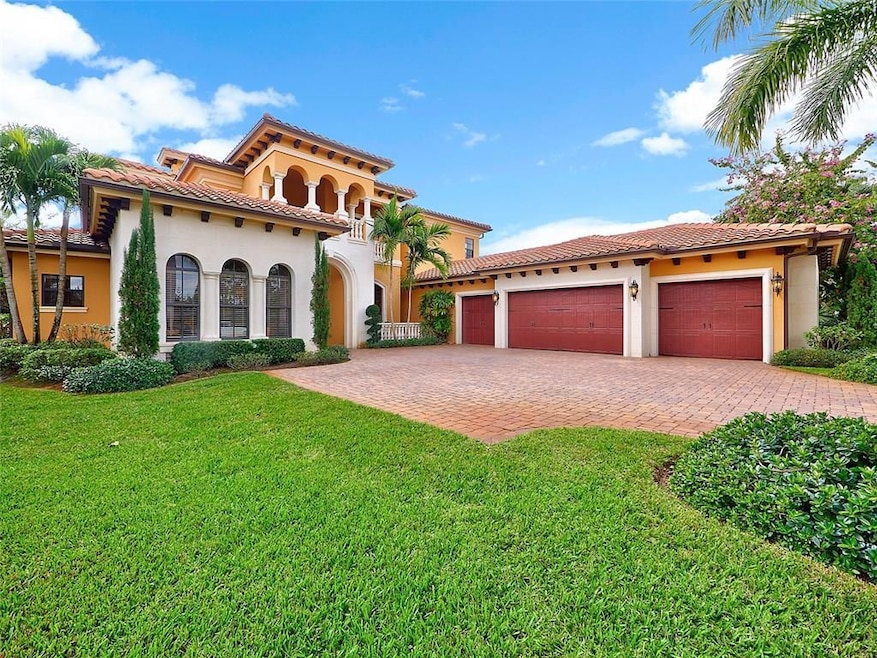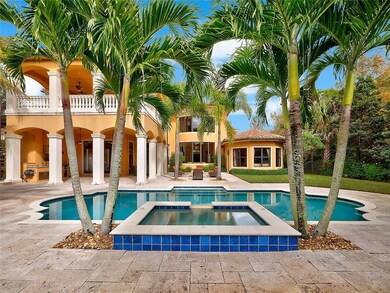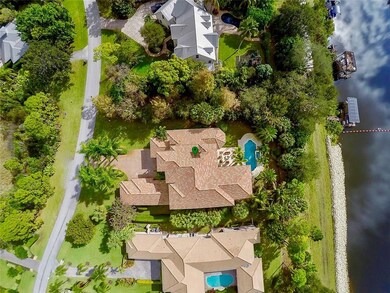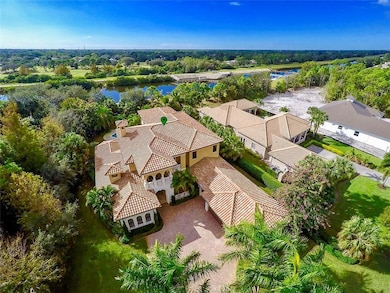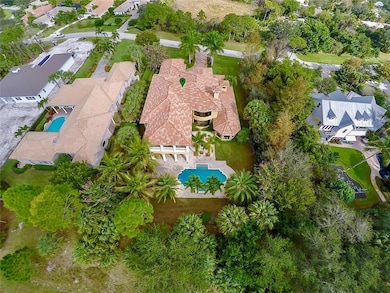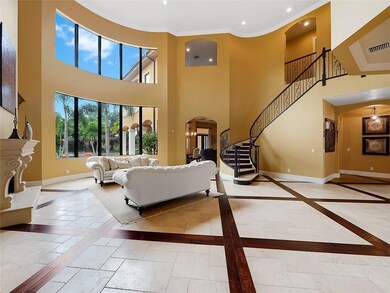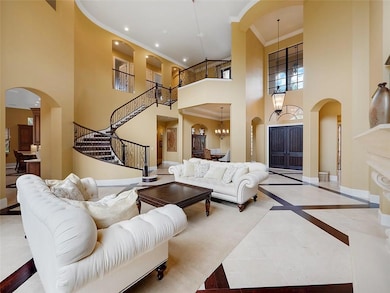
3374 SW Rivers End Way Palm City, FL 34990
Estimated Value: $1,599,000 - $2,443,000
Highlights
- Boat Dock
- Boat Ramp
- Gated Community
- Bessey Creek Elementary School Rated A-
- Concrete Pool
- Waterfront
About This Home
As of July 2019This Eccelstone 2011-built stunner is one of the most impressive residences in Palm City. Located in the gated enclave of Windstone, the home offers almost 6,100 interior square feet. Finished in the modern Tuscan style, the home exudes luxury without being ostentatious. Soaring 27-plus foot ceilings and Versailles pattern floors with striking wood inlays throughout the living areas. Kitchen has two-islands, quartz tops, chef-grade gas range and appliances. The downstairs master suite has a spa-like bath, larger closets, and spacious layout, with another bedroom and office/possible fifth bedroom. Upstairs, find two more rooms and an oversized "Club Room" with outdoor living room balcony. Outside, a pro-grade summer kitchen with gas grill and range, saltwater electric heated pool, gas heated spa, 500 gallon propane tank, extensive covered patio area. Deep four car garage and impact windows/doors. Lot has direct waterfront access to open water, with dock and covered boat lift.
Home Details
Home Type
- Single Family
Est. Annual Taxes
- $13,402
Year Built
- Built in 2011
Lot Details
- Lot Dimensions are 121x234x202x116
- Waterfront
- Fenced
- Irregular Lot
HOA Fees
- $150 Monthly HOA Fees
Parking
- 4 Car Attached Garage
Home Design
- Traditional Architecture
- Mediterranean Architecture
- Tile Roof
- Concrete Roof
- Concrete Siding
- Block Exterior
Interior Spaces
- 6,098 Sq Ft Home
- 2-Story Property
- Cathedral Ceiling
- Gas Fireplace
- Formal Dining Room
- Canal Views
- Impact Glass
Kitchen
- Built-In Oven
- Cooktop
- Microwave
- Dishwasher
Flooring
- Wood
- Marble
Bedrooms and Bathrooms
- 4 Bedrooms
- Primary Bedroom on Main
- Walk-In Closet
- Bathtub
- Separate Shower
Laundry
- Dryer
- Washer
- Laundry Tub
Pool
- Concrete Pool
- In Ground Pool
Outdoor Features
- Fixed Bridges
- Canal Access
- Boat Ramp
- Balcony
- Covered patio or porch
Schools
- Bessey Creek Elementary School
- Hidden Oaks Middle School
- Martin County High School
Utilities
- Zoned Heating and Cooling
Community Details
Overview
- Association fees include common areas
Recreation
- Boat Dock
Security
- Gated Community
Ownership History
Purchase Details
Home Financials for this Owner
Home Financials are based on the most recent Mortgage that was taken out on this home.Purchase Details
Purchase Details
Purchase Details
Home Financials for this Owner
Home Financials are based on the most recent Mortgage that was taken out on this home.Purchase Details
Home Financials for this Owner
Home Financials are based on the most recent Mortgage that was taken out on this home.Purchase Details
Home Financials for this Owner
Home Financials are based on the most recent Mortgage that was taken out on this home.Similar Homes in Palm City, FL
Home Values in the Area
Average Home Value in this Area
Purchase History
| Date | Buyer | Sale Price | Title Company |
|---|---|---|---|
| Sorrentino John | $1,350,000 | Attorney | |
| Benedetti Michael R | -- | Attorney | |
| Benedetti Michael R | $500,000 | Attorney | |
| Cherveny John M | $455,000 | Attorney | |
| Bowes David | $270,000 | Crystal Title Inc | |
| Luxhomes Of Palm Beach Inc | $164,000 | Crystal Title Inc |
Mortgage History
| Date | Status | Borrower | Loan Amount |
|---|---|---|---|
| Previous Owner | Benedetti Michael R | $275,000 | |
| Previous Owner | Benedetti Michael R | $495,000 | |
| Previous Owner | Benedetti Michael R | $980,000 | |
| Previous Owner | Cherveny John M | $345,000 | |
| Previous Owner | Bowes David | $550,000 |
Property History
| Date | Event | Price | Change | Sq Ft Price |
|---|---|---|---|---|
| 07/16/2019 07/16/19 | Sold | $1,350,000 | -9.7% | $221 / Sq Ft |
| 06/16/2019 06/16/19 | Pending | -- | -- | -- |
| 01/11/2019 01/11/19 | For Sale | $1,495,000 | -- | $245 / Sq Ft |
Tax History Compared to Growth
Tax History
| Year | Tax Paid | Tax Assessment Tax Assessment Total Assessment is a certain percentage of the fair market value that is determined by local assessors to be the total taxable value of land and additions on the property. | Land | Improvement |
|---|---|---|---|---|
| 2024 | $19,317 | $1,207,954 | -- | -- |
| 2023 | $19,317 | $1,172,771 | $0 | $0 |
| 2022 | $18,672 | $1,138,613 | $0 | $0 |
| 2021 | $18,814 | $1,105,450 | $290,000 | $815,450 |
| 2020 | $19,020 | $1,112,420 | $275,000 | $837,420 |
| 2019 | $14,010 | $815,530 | $0 | $0 |
| 2018 | $13,675 | $800,973 | $0 | $0 |
| 2017 | $12,567 | $784,499 | $0 | $0 |
| 2016 | $12,688 | $768,364 | $0 | $0 |
| 2015 | -- | $763,023 | $0 | $0 |
| 2014 | -- | $756,967 | $0 | $0 |
Agents Affiliated with this Home
-
Stephen Ngo

Seller's Agent in 2019
Stephen Ngo
Illustrated Properties
(303) 520-5947
41 in this area
95 Total Sales
Map
Source: Martin County REALTORS® of the Treasure Coast
MLS Number: M20015704
APN: 01-38-40-014-000-00080-1
- 3169 SW Bicopa Place
- 2850 SW Murphy Rd
- 597 SW Woodcreek Dr
- 520 Ranch Oak Cir
- 565 SE Ranch Oak Cir
- 501 SE Ranch Oak Cir
- 505 SE Ranch Oak Cir
- 500 SE Ranch Oak Cir
- 496 SE Ranch Oak Cir
- 909 Seasons Ln
- 516 Ranch Oak Cir
- 525 Ranch Oak Cir
- 512 Ranch Oak Cir
- 521 Ranch Oak Cir
- 508 Ranch Oak Cir
- 548 SE Ranch Oak Cir
- 557 SE Ranch Oak Cir
- 504 SE Ranch Oak Cir
- 622 SW Pine Tree Ln
- 469 Ranch Oak Cir
- 3374 SW Rivers End Way
- 3408 SW Rivers End Way
- 3340 SW Rivers End Way
- 3306 SW Rivers End Way
- 3305 SW Rivers End Way
- 3476 SW Rivers End Way
- 3407 SW Rivers End Way
- 3272 SW Rivers End Way
- 3510 SW Rivers End Way
- 3441 SW Rivers End Way
- 3271 SW Rivers End Way
- 3475 SW Rivers End Way
- 234 SW Cassine Ct
- 166 SW Cassine Ct
- 3306 SW Bicopa Place
- 201 SW Wiregrass Ct
- 3340 SW Bicopa Place
- 132 SW Cassine Ct
- 268 SW Cassine Ct
- 3578 SW Rivers End Way
