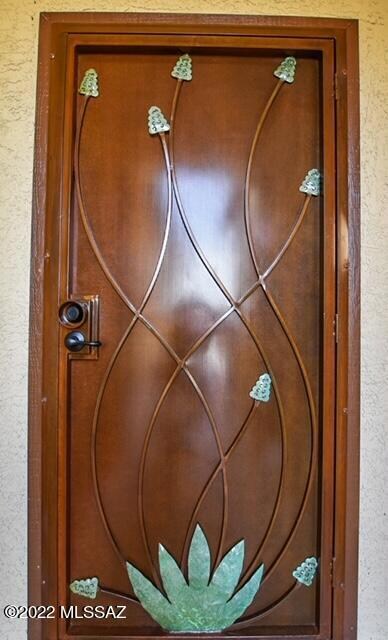
33743 S Ballad Dr Red Rock, AZ 85145
Highlights
- Spa
- 2 Car Garage
- Covered patio or porch
- Santa Cruz Valley Union High School Rated 10
- Southwestern Architecture
- Walk-In Pantry
About This Home
As of July 2022This turnkey Pulte home in the Red Rock Community is ready for its new owners! The originals owners have completed over 60k in upgrades including a water softener, new high end kitchen appliances (10months), Can lighting, interior paint, flooring, front security door, custom blinds, and custom landscape for the front and back yard. The home features 3 bedrooms, 2 bathrooms, spacious kitchen with island and large walk-in pantry. The back yard offers artificial turf, flower beds, and an above ground spa. The home is close to all the great amenities such as a sports park, jogging paths, a skate park, a community pool with water slides, and much more.
Last Buyer's Agent
Angela Smith
Help-U-Sell Galleria Realty
Home Details
Home Type
- Single Family
Est. Annual Taxes
- $2,500
Year Built
- Built in 2018
Lot Details
- 6,534 Sq Ft Lot
- Wrought Iron Fence
- Block Wall Fence
- Drip System Landscaping
- Artificial Turf
- Paved or Partially Paved Lot
- Garden
- Property is zoned Pinal County - CR3
HOA Fees
- $68 Monthly HOA Fees
Home Design
- Southwestern Architecture
- Tile Roof
- Stucco Exterior
Interior Spaces
- 1,756 Sq Ft Home
- Property has 1 Level
- Ceiling Fan
- Living Room
- Dining Area
- Storage
- Fire and Smoke Detector
Kitchen
- Walk-In Pantry
- Electric Range
- Freezer
- Dishwasher
- Stainless Steel Appliances
- Kitchen Island
- Formica Countertops
Flooring
- Laminate
- Ceramic Tile
Bedrooms and Bathrooms
- 3 Bedrooms
- Split Bedroom Floorplan
- 2 Full Bathrooms
- Dual Vanity Sinks in Primary Bathroom
- Bathtub with Shower
- Exhaust Fan In Bathroom
Laundry
- Laundry Room
- Dryer
- Washer
Parking
- 2 Car Garage
- Driveway
Accessible Home Design
- No Interior Steps
Outdoor Features
- Spa
- Covered patio or porch
Schools
- Red Rock Elementary And Middle School
- Santa Cruz Union High School
Utilities
- Central Air
- Electric Water Heater
- High Speed Internet
- Cable TV Available
Community Details
Overview
- Association fees include common area maintenance
- $390 HOA Transfer Fee
- Ccmc Association, Phone Number (520) 448-5300
- Red Rock Village Subdivision
- The community has rules related to deed restrictions
Recreation
- Community Pool
- Park
- Jogging Path
Ownership History
Purchase Details
Home Financials for this Owner
Home Financials are based on the most recent Mortgage that was taken out on this home.Purchase Details
Home Financials for this Owner
Home Financials are based on the most recent Mortgage that was taken out on this home.Similar Homes in Red Rock, AZ
Home Values in the Area
Average Home Value in this Area
Purchase History
| Date | Type | Sale Price | Title Company |
|---|---|---|---|
| Warranty Deed | $321,900 | Signature Title Agency | |
| Special Warranty Deed | $176,340 | Pgp Title Inc |
Mortgage History
| Date | Status | Loan Amount | Loan Type |
|---|---|---|---|
| Open | $316,069 | FHA | |
| Previous Owner | $171,300 | VA | |
| Previous Owner | $168,875 | VA | |
| Previous Owner | $168,000 | VA |
Property History
| Date | Event | Price | Change | Sq Ft Price |
|---|---|---|---|---|
| 05/22/2025 05/22/25 | Price Changed | $328,500 | -0.2% | $187 / Sq Ft |
| 04/04/2025 04/04/25 | For Sale | $329,000 | +2.2% | $187 / Sq Ft |
| 07/29/2022 07/29/22 | Sold | $321,900 | +0.6% | $183 / Sq Ft |
| 06/16/2022 06/16/22 | For Sale | $320,000 | -- | $182 / Sq Ft |
Tax History Compared to Growth
Tax History
| Year | Tax Paid | Tax Assessment Tax Assessment Total Assessment is a certain percentage of the fair market value that is determined by local assessors to be the total taxable value of land and additions on the property. | Land | Improvement |
|---|---|---|---|---|
| 2025 | $2,019 | $26,015 | -- | -- |
| 2024 | $1,958 | $24,452 | -- | -- |
| 2023 | $2,030 | $20,299 | $1,000 | $19,299 |
| 2022 | $1,958 | $15,823 | $1,000 | $14,823 |
| 2021 | $2,053 | $14,777 | $0 | $0 |
| 2020 | $2,009 | $1,600 | $0 | $0 |
| 2019 | $278 | $1,600 | $0 | $0 |
Agents Affiliated with this Home
-
Angela Smith
A
Seller's Agent in 2025
Angela Smith
United Real Estate Specialists
(520) 780-9607
4 in this area
144 Total Sales
-
Sarah Bond

Seller's Agent in 2022
Sarah Bond
Tierra Antigua Realty
(520) 548-7659
3 in this area
64 Total Sales
Map
Source: MLS of Southern Arizona
MLS Number: 22215703
APN: 410-51-116
- 33701 S Ballad Dr
- 21511 E Prospector Place
- 33960 S Farmers Way
- 21385 E Independence Way
- 21607 E Homestead Dr
- 33728 S Colony Dr
- 34005 S Colony Dr
- 17065 E Peak Ln Unit 329
- 17065 E Peak Ln Unit 320
- 33822 S Miner Rd
- 35114 S Iron Jaw Dr
- 35034 S Iron Jaw Dr
- 21224 E Freedom Dr
- 21595 E Founders Rd
- 34040 S Ranch Rd
- 22100 E Statehood Ln
- 34216 S Incus Rd
- 34242 S Incus Rd
- 34230 S Incus Rd
- 34264 S Incus Rd






