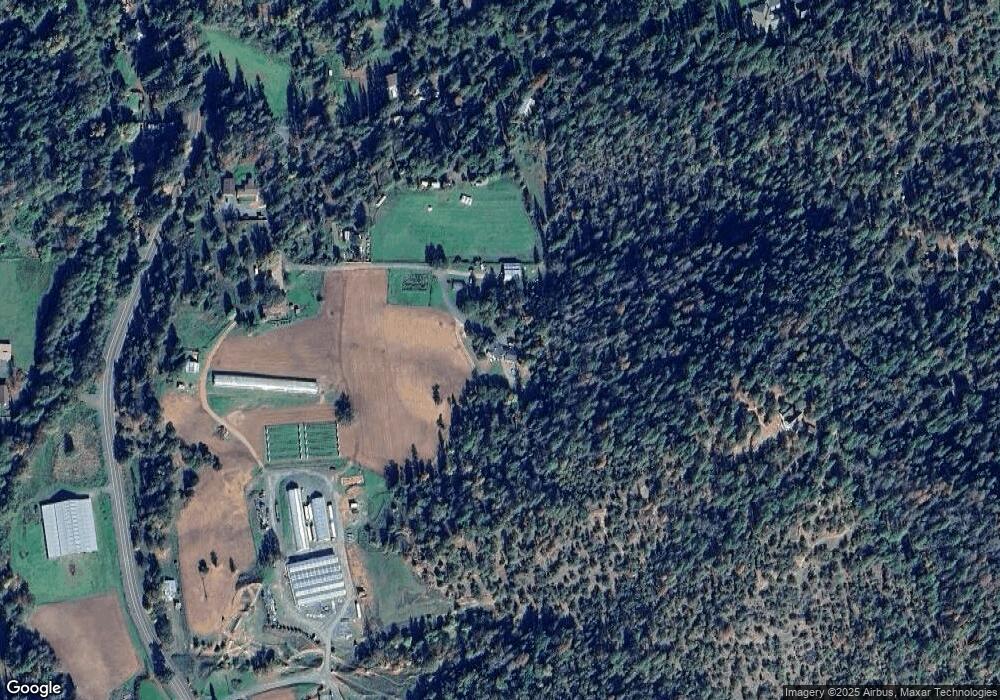3375 Little Applegate Rd Jacksonville, OR 97530
Estimated Value: $667,116 - $718,000
4
Beds
5
Baths
2,907
Sq Ft
$235/Sq Ft
Est. Value
About This Home
This home is located at 3375 Little Applegate Rd, Jacksonville, OR 97530 and is currently estimated at $684,372, approximately $235 per square foot. 3375 Little Applegate Rd is a home located in Jackson County with nearby schools including Ruch Outdoor Community School K-8, McLoughlin Middle School, and South Medford High School.
Ownership History
Date
Name
Owned For
Owner Type
Purchase Details
Closed on
Apr 22, 2025
Sold by
Davis Jack
Bought by
Little Applegate Llc
Current Estimated Value
Purchase Details
Closed on
Mar 29, 2021
Sold by
James Timothy W and James Jennfier L
Bought by
Rsf Enterprises Llc
Home Financials for this Owner
Home Financials are based on the most recent Mortgage that was taken out on this home.
Original Mortgage
$1,630,000
Interest Rate
3%
Mortgage Type
Purchase Money Mortgage
Create a Home Valuation Report for This Property
The Home Valuation Report is an in-depth analysis detailing your home's value as well as a comparison with similar homes in the area
Home Values in the Area
Average Home Value in this Area
Purchase History
| Date | Buyer | Sale Price | Title Company |
|---|---|---|---|
| Little Applegate Llc | $1,200,000 | First American Title | |
| Rsf Enterprises Llc | $315,000 | First American |
Source: Public Records
Mortgage History
| Date | Status | Borrower | Loan Amount |
|---|---|---|---|
| Previous Owner | Rsf Enterprises Llc | $1,630,000 |
Source: Public Records
Tax History Compared to Growth
Tax History
| Year | Tax Paid | Tax Assessment Tax Assessment Total Assessment is a certain percentage of the fair market value that is determined by local assessors to be the total taxable value of land and additions on the property. | Land | Improvement |
|---|---|---|---|---|
| 2025 | $4,695 | $392,550 | $150,890 | $241,660 |
| 2024 | $4,695 | $381,120 | $162,900 | $218,220 |
| 2023 | $4,481 | $370,020 | $158,150 | $211,870 |
| 2022 | $4,378 | $370,020 | $158,150 | $211,870 |
| 2021 | $4,270 | $359,250 | $153,540 | $205,710 |
| 2020 | $4,172 | $348,790 | $149,070 | $199,720 |
| 2019 | $4,079 | $328,780 | $140,510 | $188,270 |
| 2018 | $3,939 | $319,210 | $136,420 | $182,790 |
| 2017 | $3,880 | $319,210 | $136,420 | $182,790 |
| 2016 | $3,810 | $300,900 | $128,580 | $172,320 |
| 2015 | $3,687 | $300,900 | $128,580 | $172,320 |
| 2014 | $3,637 | $283,640 | $121,200 | $162,440 |
Source: Public Records
Map
Nearby Homes
- 3361 Little Applegate Rd
- 3950 Little Applegate Rd
- 6180 Little Applegate Rd
- 6268 Little Applegate Rd
- 0 Dog Fork Rd Unit 220213091
- 0 R Fork Forest Creek Rd Unit 11555343
- 6585 Little Applegate Rd
- 7537 Sterling Creek Rd
- 1584 Yale Creek Rd
- 2389 Upper Applegate Rd
- 6041 Sterling Creek Rd
- 7813 Upper Applegate Rd
- 7388 Upper Applegate Rd
- 8060 Upper Applegate Rd
- 1121 Upper Applegate Rd
- 4955 Sterling Creek Rd
- 2527 Sterling Creek Rd
- 909 Upper Applegate Rd
- 588 Upper Applegate Rd
- 126 Haven Rd
- 3315 Little Applegate Rd
- 3313 Little Applegate Rd
- 3341 Little Applegate Rd
- 3291 Little Applegate Rd
- 10273 Sterling Creek Rd
- 10299 Sterling Creek Rd
- 3715 Little Applegate Rd
- 3356 Little Applegate Rd
- 3400 Little Applegate Rd
- 10271 Sterling Creek Rd
- 3356 Lt Applegate Rd
- 3298 Little Applegate Rd
- 3647 Little Applegate Rd
- 4001 Little Applegate Rd
- 3514 Little Applegate Rd
- 10275 Sterling Creek Rd
- 2688 Little Applegate Rd
- 3732/3786 Little Applegate Rd
- 4007 Little Applegate Rd
- 3732 Little Applegate Rd
