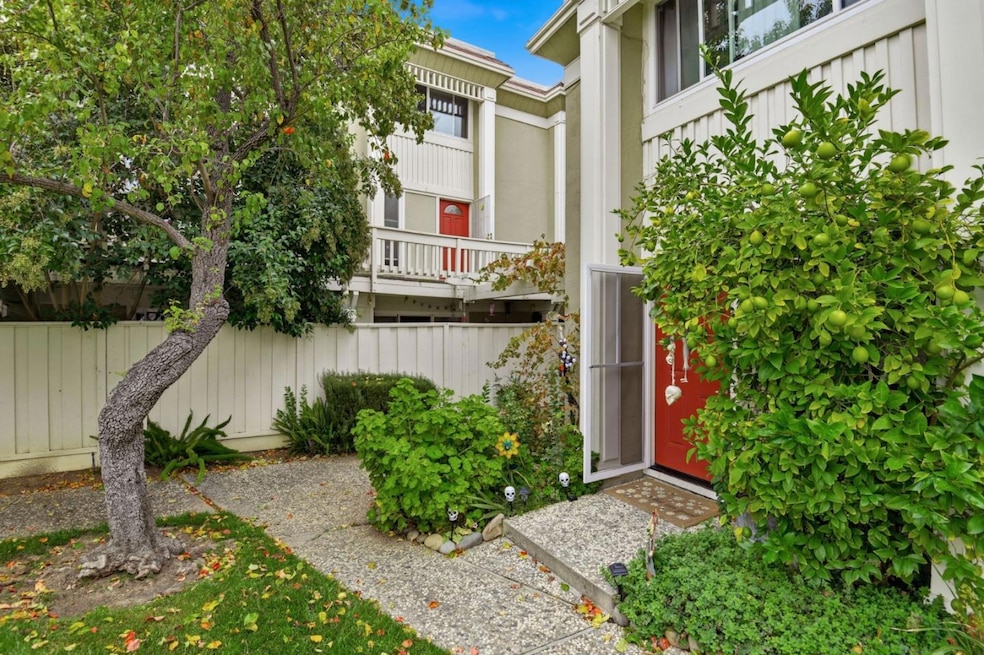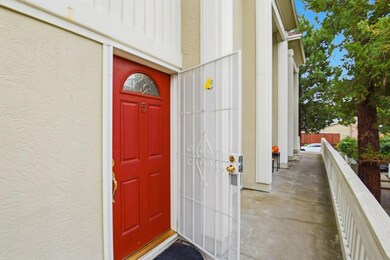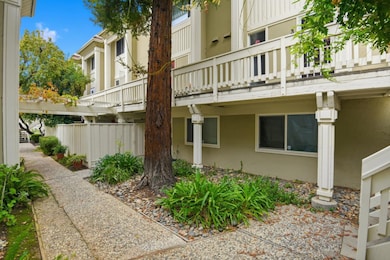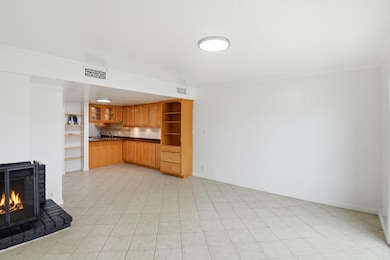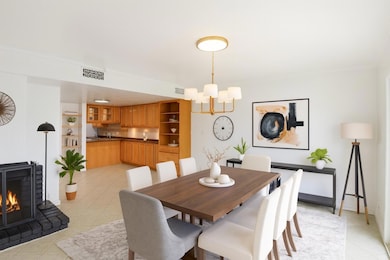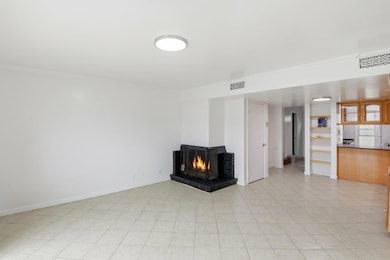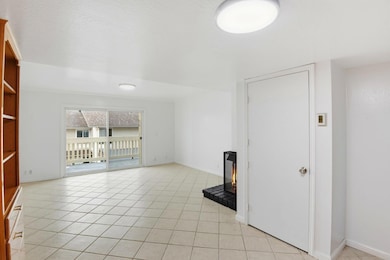3375 Norton Way Unit 5 Pleasanton, CA 94566
Vintage Hills NeighborhoodEstimated payment $3,532/month
Highlights
- In Ground Pool
- Wood Burning Stove
- Open to Family Room
- Vintage Hills Elementary School Rated A
- Stone Countertops
- 4-minute walk to Tawny Park
About This Home
Welcome to your new home in the heart of beautiful Pleasanton! This charming and airy 2-bedroom, 1.5-bathroom condominium offers the perfect lend of comfort, convenience, and style. Located in a peaceful, well-maintained community, this home is ideal for first -time buyers, downsizers, or savvy investors. It has been freshly painted recently. Step into a bright and inviting living space that flows seamlessly into the dining area and kitchen - perfect for entertaining or relaxing at home. The kitchen features brand-new stainless steel appliances, including a refrigerator, oven/range, and microwave, making meal prep a breeze. Both bedrooms are generously sized with ample closet space, and the updated bathrooms offer a clean, contemporary feel. Located in a well-maintained community with easy access to top-rated Pleasanton Schools, parks, shopping, dinning, and commuting options. Whether you are a first-time buyer or investing, this move-in-ready gem has it all!
Property Details
Home Type
- Condominium
Est. Annual Taxes
- $3,157
Year Built
- Built in 1971
HOA Fees
- $692 Monthly HOA Fees
Parking
- 1 Car Garage
- 1 Carport Space
- Assigned Parking
Home Design
- Slab Foundation
- Wood Frame Construction
- Shingle Roof
Interior Spaces
- 1,120 Sq Ft Home
- 2-Story Property
- Wood Burning Stove
- Family Room with Fireplace
- Family or Dining Combination
- Storage Room
Kitchen
- Open to Family Room
- Breakfast Bar
- Electric Oven
- Microwave
- Dishwasher
- Stone Countertops
Bedrooms and Bathrooms
- 2 Bedrooms
- Bathtub with Shower
Pool
- In Ground Pool
- Fence Around Pool
Utilities
- Central Air
- Heating System Uses Gas
Listing and Financial Details
- Assessor Parcel Number 946-2551-058-00
Community Details
Overview
- Association fees include common area electricity, decks, exterior painting, garbage, hot water, insurance - common area, landscaping / gardening, maintenance - common area, maintenance - exterior, management fee, roof, water / sewer
- 36 Units
- Cjm Association Services, Inc. Association
Amenities
- Coin Laundry
Recreation
- Community Pool
Map
Home Values in the Area
Average Home Value in this Area
Tax History
| Year | Tax Paid | Tax Assessment Tax Assessment Total Assessment is a certain percentage of the fair market value that is determined by local assessors to be the total taxable value of land and additions on the property. | Land | Improvement |
|---|---|---|---|---|
| 2025 | $3,157 | $268,435 | $82,630 | $192,805 |
| 2024 | $3,157 | $263,037 | $81,011 | $189,026 |
| 2023 | $3,118 | $264,744 | $79,423 | $185,321 |
| 2022 | $2,954 | $252,554 | $77,866 | $181,688 |
| 2021 | $2,876 | $247,464 | $76,339 | $178,125 |
| 2020 | $2,839 | $251,857 | $75,557 | $176,300 |
| 2019 | $2,871 | $246,920 | $74,076 | $172,844 |
| 2018 | $2,812 | $242,080 | $72,624 | $169,456 |
| 2017 | $2,740 | $237,335 | $71,200 | $166,135 |
| 2016 | $2,523 | $232,683 | $69,805 | $162,878 |
| 2015 | $2,475 | $229,188 | $68,756 | $160,432 |
| 2014 | $2,517 | $224,700 | $67,410 | $157,290 |
Property History
| Date | Event | Price | List to Sale | Price per Sq Ft |
|---|---|---|---|---|
| 10/19/2025 10/19/25 | For Sale | $488,000 | -- | $436 / Sq Ft |
Purchase History
| Date | Type | Sale Price | Title Company |
|---|---|---|---|
| Grant Deed | $499,000 | Old Republic Title Company | |
| Grant Deed | $215,000 | Chicago Title Company | |
| Interfamily Deed Transfer | -- | -- | |
| Interfamily Deed Transfer | -- | -- |
Mortgage History
| Date | Status | Loan Amount | Loan Type |
|---|---|---|---|
| Open | $390,000 | New Conventional | |
| Previous Owner | $172,000 | New Conventional |
Source: MLSListings
MLS Number: ML82025307
APN: 946-2551-044-00
- 3399 Norton Way Unit 6
- 526 Malbec Ct
- 631 Claret Ct
- 665 Palomino Dr Unit D
- 601 Palomino Dr Unit D
- 601 Palomino Dr Unit C
- 3231 Vineyard Ave Unit 33
- 3231 Vineyard Ave Unit 29
- 3231 Vineyard Ave Unit 126
- 3231 Vineyard Ave Unit 132
- 3263 Vineyard Ave Unit 44
- 3263 Vineyard Ave Unit 68
- 3263 Vineyard Ave Unit 174
- 3263 Vineyard Ave Unit 125
- 3263 Vineyard Ave Unit 132
- 3263 Vineyard Ave
- 3263 Vineyard Ave Unit 89
- 215 Mavis Dr
- 2947 Chardonnay Dr
- 729 Montevino Dr
- 547 Tawny Dr
- 3499 Norton Way Unit 8
- 744 Palomino Dr Unit 2
- 3767 Vineyard Ave
- 50 Vintage Cir
- 1133 Kottinger Dr Unit 1
- 3819 Vineyard Ave
- 27 Rogers Ln
- 32 Irby Ranch Dr
- 4263 Croce Ct
- 4380 Entrada Dr
- 4126 Francisco St
- 4428 Del Valle Pkwy
- 1489 Trimingham Dr
- 503 Rose Ave
- 627 Rose Ave Unit 4
- 4890 Bernal Ave
- 1733 Magnolia Cir
- 4320 Valley Ave
- 5200 Case Ave
