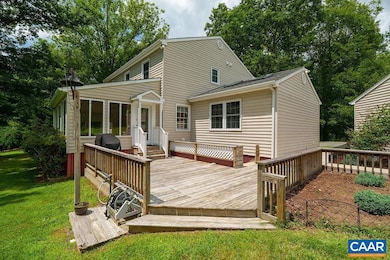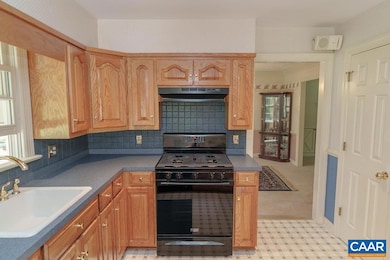
3375 Preddy Creek Rd Charlottesville, VA 22911
Estimated payment $4,226/month
Highlights
- Wood Burning Stove
- Vaulted Ceiling
- Skylights
- Baker-Butler Elementary School Rated A-
- Home Office
- Front Porch
About This Home
Nestled on 7.15 acres in N. Albemarle, this spacious and meticulously maintained home offers peace, privacy, and many practical amenities. The partially cleared lot features a pond, a two-bay garage with workshop, half bath, and attic storage, plus an additional two-bay garage and shed. There is plenty of space for a garden, animals or expansion. Inside, flexible living spaces including a formal living room, family room, and large year-round sunroom. Gather for casual meals in the eat-in kitchen or host elegant dinners in the formal dining room. Appliances are well maintained including a double-oven, plus artfully designed cabinet spaces and pantry. The walk-out basement features a rec room, half bath, and mechanical room with dog wash, washer/dryer, whole house vacuum, water filtration system, utility sink, refrigerator, freezer, and shelving. Upstairs, you’ll find four bedrooms and two full baths, and a convenient second level laundry. Multiple heating/cooling sources: heat pumps, mini-splits, baseboard radiators, and wood/gas stoves, offer comfort year-round. A whole house generator ensures peace of mind. Minutes from NGIC, Hollymead Town Center, and DIA. Property is also offered with an additional two acre building parcel.
Listing Agent
RE/MAX REALTY SPECIALISTS-CHARLOTTESVILLE License #0225105114 Listed on: 07/17/2025

Home Details
Home Type
- Single Family
Est. Annual Taxes
- $4,302
Year Built
- Built in 1974
Lot Details
- 7.15 Acre Lot
- Zoning described as RA Rural Area
Parking
- 5 Car Garage
- Basement Garage
- Front Facing Garage
- Garage Door Opener
Home Design
- Block Foundation
- Vinyl Siding
- Stick Built Home
Interior Spaces
- 2-Story Property
- Central Vacuum
- Vaulted Ceiling
- Skylights
- Wood Burning Stove
- Insulated Windows
- Window Screens
- Entrance Foyer
- Home Office
- Utility Room
- Sink Near Laundry
Kitchen
- Eat-In Kitchen
- Gas Range
- Microwave
- Dishwasher
Bedrooms and Bathrooms
- 4 Bedrooms
- Walk-In Closet
- Double Vanity
Outdoor Features
- Shed
- Front Porch
Schools
- Baker-Butler Elementary School
- Lakeside Middle School
- Albemarle High School
Utilities
- Central Air
- Heating System Uses Natural Gas
- Radiant Heating System
- Baseboard Heating
- Private Water Source
- Well
Community Details
Listing and Financial Details
- Assessor Parcel Number 03300-00-00-04000
Map
Home Values in the Area
Average Home Value in this Area
Tax History
| Year | Tax Paid | Tax Assessment Tax Assessment Total Assessment is a certain percentage of the fair market value that is determined by local assessors to be the total taxable value of land and additions on the property. | Land | Improvement |
|---|---|---|---|---|
| 2025 | $4,302 | $481,200 | $160,400 | $320,800 |
| 2024 | $3,910 | $457,900 | $140,400 | $317,500 |
| 2023 | $3,676 | $430,500 | $125,100 | $305,400 |
| 2022 | $3,370 | $394,600 | $125,100 | $269,500 |
| 2021 | $3,066 | $359,000 | $125,100 | $233,900 |
| 2020 | $2,955 | $346,000 | $125,100 | $220,900 |
| 2019 | $2,816 | $329,700 | $118,600 | $211,100 |
| 2018 | $2,570 | $322,300 | $118,200 | $204,100 |
| 2017 | $2,436 | $290,400 | $101,700 | $188,700 |
| 2016 | $2,531 | $301,700 | $135,600 | $166,100 |
| 2015 | $2,440 | $297,900 | $135,600 | $162,300 |
| 2014 | -- | $306,100 | $144,300 | $161,800 |
Property History
| Date | Event | Price | Change | Sq Ft Price |
|---|---|---|---|---|
| 07/17/2025 07/17/25 | For Sale | $699,000 | -- | $220 / Sq Ft |
Purchase History
| Date | Type | Sale Price | Title Company |
|---|---|---|---|
| Deed | -- | -- |
Similar Homes in Charlottesville, VA
Source: Charlottesville area Association of Realtors®
MLS Number: 666978
APN: 03300-00-00-04000
- 3365 Preddy Creek Rd
- 3297 Preddy Creek Rd
- 4429 Watts Passage
- 3545 Sarah Dr
- 4375 Gilbert Station Rd Unit A & B
- 4375 Gilbert Station Rd Unit A
- Lot 44 Foxwood Dr Unit 44
- Lot 44 Foxwood Dr
- Lot 41 Foxwood Dr Unit 41
- Lot 41 Foxwood Dr
- Lot 36 Foxwood Dr Unit 36
- Lot 36 Foxwood Dr
- Lot 16 Foxwood Dr Unit 16
- Lot 16 Foxwood Dr
- Lot 7 Foxwood Dr Unit 7
- Lot 7 Foxwood Dr
- 3537 Foxwood Dr
- 3535 Foxwood Dr
- Lot 24 Woodthrush Ln Unit 24
- Lot 24 Woodthrush Ln
- 828 Wesley Ln Unit B
- 4740 Bluejay Way
- 2197 Silkwood Ct
- 2065 Elm Tree Ct
- 6039 Seminole Trail
- 100 Terrace Greene Cir
- 5025 Huntly Ridge St
- 3437 Thicket Run Place
- 204 Shady Grove Rd
- 152 Shady Grove Rd
- 61 Shady Grove Cir
- 3400 Moubry Ln
- 2084 Linlier Ct
- 2016 Landon Ln
- 1942 Lois Ln
- 3548 Grand Forks Blvd
- 105 Deerwood Rd Unit B
- 134 Deerwood Dr
- 2390 Abington Dr
- 1950 Powell Creek Ct






