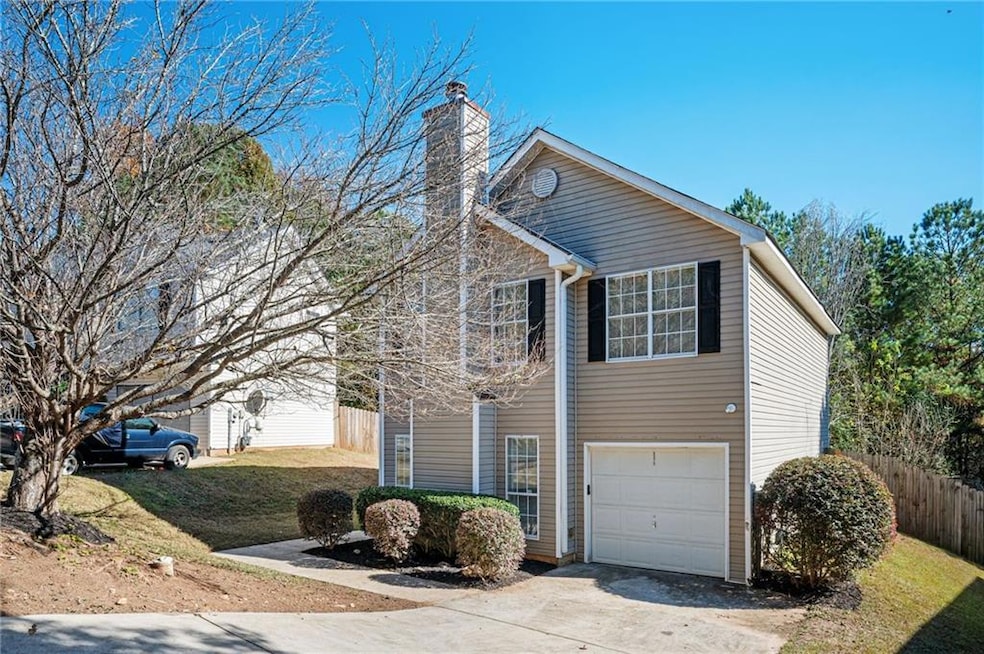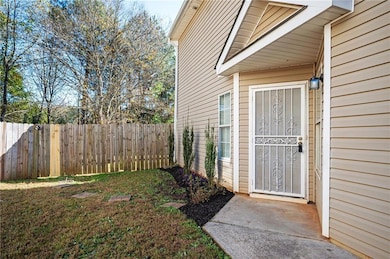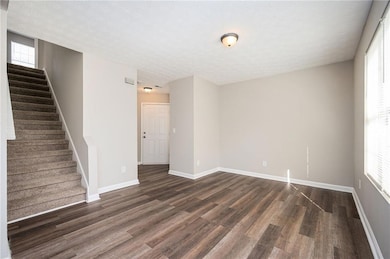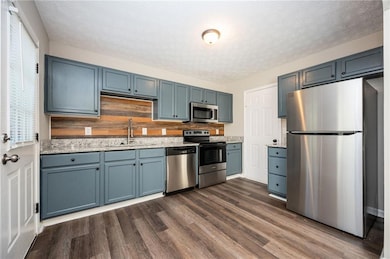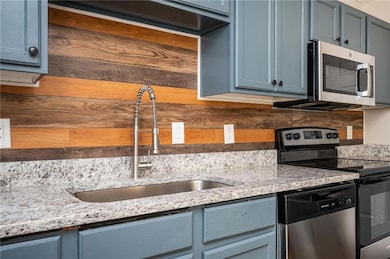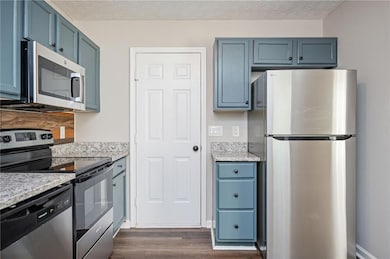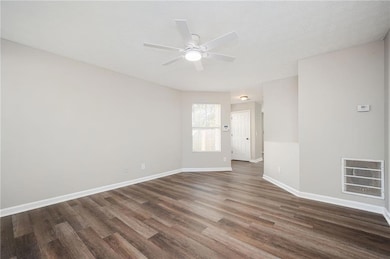3375 River Run Trail Decatur, GA 30034
Southwest DeKalb NeighborhoodEstimated payment $1,636/month
Highlights
- Popular Property
- Attic
- Neighborhood Views
- Traditional Architecture
- Stone Countertops
- Formal Dining Room
About This Home
Take advantage of a valuable savings opportunity—buyers who close by December 31, 2025 may qualify to file for the Homestead Exemption, potentially reducing their property taxes for the following year (per county guidelines).
This move-in ready 3-bedroom, 2.5-bath home in Riverside Station Estates features new LVP flooring on the main level, new carpet upstairs, granite countertops, a new oven/range and microwave, plus updated vanities in every bathroom. A brand-new HVAC system provides added comfort and efficiency. The large fenced backyard offers versatile outdoor space for relaxing or entertaining.
With its refreshed interior, functional layout, and convenient Decatur location close to shopping, dining, parks, and major highways, this home is an excellent option for both owner-occupants and investors, looking for positive cash flow. No HOA. No rental restrictions.
Move-in ready and priced to sell—schedule your showing today.
Listing Agent
Keller Williams Rlty, First Atlanta License #299654 Listed on: 11/07/2025

Home Details
Home Type
- Single Family
Est. Annual Taxes
- $4,457
Year Built
- Built in 2000
Lot Details
- 6,098 Sq Ft Lot
- Back Yard Fenced
Parking
- 1 Car Attached Garage
- Parking Accessed On Kitchen Level
- Front Facing Garage
Home Design
- Traditional Architecture
- Slab Foundation
- Composition Roof
- Vinyl Siding
Interior Spaces
- 1,454 Sq Ft Home
- 2-Story Property
- Ceiling height of 9 feet on the main level
- Ceiling Fan
- Fireplace With Gas Starter
- Double Pane Windows
- Entrance Foyer
- Family Room with Fireplace
- Formal Dining Room
- Neighborhood Views
- Pull Down Stairs to Attic
- Fire and Smoke Detector
Kitchen
- Electric Oven
- Electric Cooktop
- Microwave
- Dishwasher
- Stone Countertops
- Wood Stained Kitchen Cabinets
Flooring
- Carpet
- Luxury Vinyl Tile
Bedrooms and Bathrooms
- 3 Bedrooms
- Walk-In Closet
- Dual Vanity Sinks in Primary Bathroom
- Bathtub and Shower Combination in Primary Bathroom
Laundry
- Laundry Room
- Laundry on upper level
- Electric Dryer Hookup
Schools
- Oak View - Dekalb Elementary School
- Cedar Grove Middle School
- Cedar Grove High School
Utilities
- Forced Air Heating and Cooling System
- Underground Utilities
Additional Features
- Energy-Efficient Appliances
- Patio
Community Details
- Riverside Station Estates Subdivision
Listing and Financial Details
- Legal Lot and Block 36 / A
- Assessor Parcel Number 15 039 01 279
Map
Home Values in the Area
Average Home Value in this Area
Tax History
| Year | Tax Paid | Tax Assessment Tax Assessment Total Assessment is a certain percentage of the fair market value that is determined by local assessors to be the total taxable value of land and additions on the property. | Land | Improvement |
|---|---|---|---|---|
| 2025 | $4,540 | $93,560 | $16,000 | $77,560 |
| 2024 | $4,457 | $91,720 | $16,000 | $75,720 |
| 2023 | $4,457 | $97,640 | $16,000 | $81,640 |
| 2022 | $3,913 | $81,400 | $9,200 | $72,200 |
| 2021 | $2,903 | $58,400 | $9,200 | $49,200 |
| 2020 | $2,722 | $54,280 | $9,200 | $45,080 |
| 2019 | $2,584 | $51,120 | $8,000 | $43,120 |
| 2018 | $1,622 | $38,000 | $5,000 | $33,000 |
| 2017 | $2,005 | $37,760 | $5,286 | $32,474 |
| 2016 | $1,043 | $31,920 | $5,160 | $26,760 |
| 2014 | $869 | $26,800 | $5,160 | $21,640 |
Property History
| Date | Event | Price | List to Sale | Price per Sq Ft | Prior Sale |
|---|---|---|---|---|---|
| 11/07/2025 11/07/25 | For Sale | $240,000 | 0.0% | $165 / Sq Ft | |
| 06/02/2022 06/02/22 | Rented | $1,850 | +5.7% | -- | |
| 04/27/2022 04/27/22 | For Rent | $1,750 | 0.0% | -- | |
| 05/23/2019 05/23/19 | Sold | $137,000 | -1.8% | $94 / Sq Ft | View Prior Sale |
| 04/18/2019 04/18/19 | Pending | -- | -- | -- | |
| 04/05/2019 04/05/19 | For Sale | $139,500 | +46.8% | $96 / Sq Ft | |
| 08/28/2017 08/28/17 | Sold | $95,000 | -9.5% | $65 / Sq Ft | View Prior Sale |
| 07/04/2017 07/04/17 | For Sale | $105,000 | -- | $72 / Sq Ft |
Purchase History
| Date | Type | Sale Price | Title Company |
|---|---|---|---|
| Warranty Deed | $137,000 | -- | |
| Warranty Deed | $95,000 | -- | |
| Deed | $105,000 | -- |
Mortgage History
| Date | Status | Loan Amount | Loan Type |
|---|---|---|---|
| Open | $102,750 | New Conventional | |
| Previous Owner | $104,100 | FHA |
Source: First Multiple Listing Service (FMLS)
MLS Number: 7678509
APN: 15-039-01-279
- 4169 Riverbank Ct
- 3198 Allison Cir
- 3308 River Run Trail
- 3744 Riverside Causeway
- 3297 Basking Shade Ln
- 3311 Basking Shade Ln
- 3268 River Mist Cove
- 3228 River Mist Cove
- 3878 Riverview Chase Bluff
- 4068 Riverside Pkwy
- 4069 Cress Way Run Unit 2
- 3116 Leyland Ct
- 3871 Leyland Dr
- 3949 Riverside Pkwy
- 3483 Riverview Chase Dr
- 3443 Jessica Run Unit 1
- 3233 Rockmill Dr Unit 2
- 3511 Flint Ave
- 3866 Conley Downs Dr
- 4150 Riverbank Ct
- 3968 Cress Way Run Unit Basement
- 3797 Landgraf Cove
- 4035 Riverside Pkwy
- 3827 Riverview Bend
- 3048 Laurengate Dr
- 3558 Cherry Bloom Way
- 4259 Waldrop Hills Terrace
- 3785 Waldrop Hills Dr
- 3898 Conley Downs Ln
- 3579 Patti Pkwy
- 3383 Waldrop Hills Ct
- 3823 Riverview Ferry Crossing
- 3539 Riverview Club Dr
- 3769 Reston Ln
- 3835 Conley Downs Dr
- 3421 Waldrop Creek Trail
- 3521 Waldrop Ridge Ct
- 3523 Waldrop Trail
- 3548 Waldrop Trail
