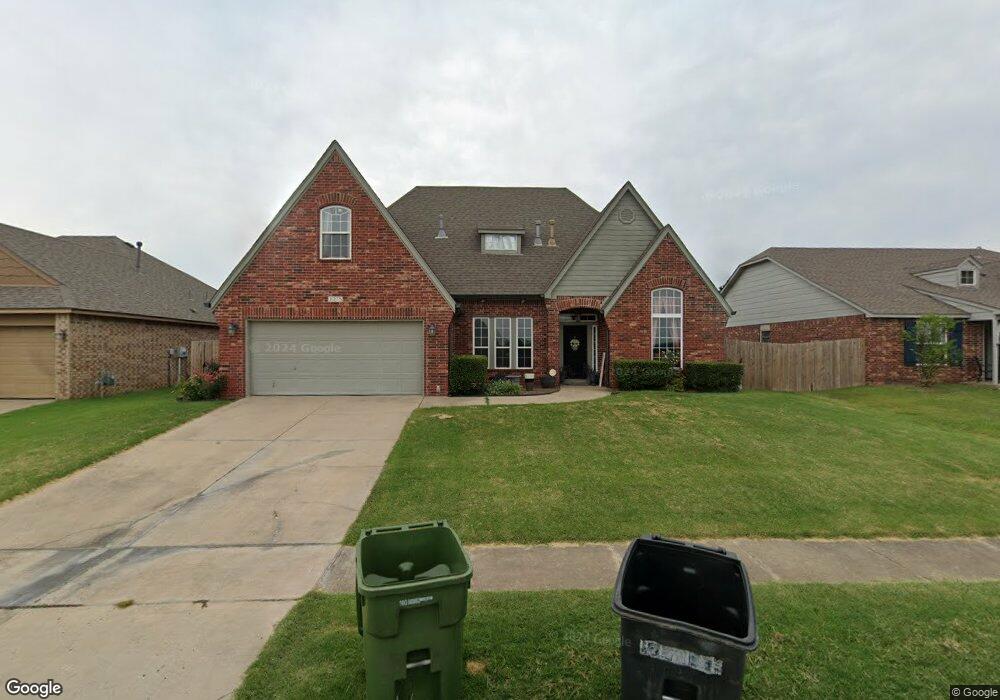
3375 S 204th East Ave Broken Arrow, OK 74014
Highlights
- Cabana
- French Provincial Architecture
- Granite Countertops
- Country Lane Primary Elementary School Rated A-
- Vaulted Ceiling
- Covered patio or porch
About This Home
As of July 2020Location! Location! Location! Right across the street from the neighborhood pool and park. HUGE home! Downstairs office and master suite. Upstairs has 3 more bedrooms + bonus room. Granite, Stainless, Butler's Pantry, New Carpet, Open Concept, Must See!
Last Agent to Sell the Property
Private Label Real Estate License #173538 Listed on: 04/28/2017

Last Buyer's Agent
Shane Lowe
Inactive Office License #173189
Home Details
Home Type
- Single Family
Est. Annual Taxes
- $2,210
Year Built
- Built in 2007
Lot Details
- 8,398 Sq Ft Lot
- West Facing Home
- Property is Fully Fenced
- Privacy Fence
- Sprinkler System
HOA Fees
- $29 Monthly HOA Fees
Parking
- 2 Car Attached Garage
Home Design
- French Provincial Architecture
- Brick Exterior Construction
- Slab Foundation
- Frame Construction
- Fiberglass Roof
- Masonite
- Asphalt
Interior Spaces
- 2,597 Sq Ft Home
- Wired For Data
- Vaulted Ceiling
- Ceiling Fan
- Vinyl Clad Windows
- Insulated Windows
- Security System Leased
- Washer Hookup
Kitchen
- <<OvenToken>>
- Gas Range
- <<microwave>>
- Dishwasher
- Granite Countertops
Flooring
- Carpet
- Tile
Bedrooms and Bathrooms
- 4 Bedrooms
Eco-Friendly Details
- Energy-Efficient Windows
Outdoor Features
- Cabana
- Covered patio or porch
- Shed
- Rain Gutters
Schools
- Arrow Springs Elementary School
- Broken Arrow High School
Utilities
- Zoned Heating and Cooling
- Heating System Uses Gas
- Gas Water Heater
- High Speed Internet
- Phone Available
- Satellite Dish
- Cable TV Available
Listing and Financial Details
- Home warranty included in the sale of the property
Community Details
Overview
- Renaissance Park Subdivision
Recreation
- Community Pool
- Park
- Hiking Trails
Ownership History
Purchase Details
Home Financials for this Owner
Home Financials are based on the most recent Mortgage that was taken out on this home.Purchase Details
Home Financials for this Owner
Home Financials are based on the most recent Mortgage that was taken out on this home.Purchase Details
Home Financials for this Owner
Home Financials are based on the most recent Mortgage that was taken out on this home.Purchase Details
Home Financials for this Owner
Home Financials are based on the most recent Mortgage that was taken out on this home.Similar Homes in Broken Arrow, OK
Home Values in the Area
Average Home Value in this Area
Purchase History
| Date | Type | Sale Price | Title Company |
|---|---|---|---|
| Warranty Deed | $240,000 | None Available | |
| Warranty Deed | $212,000 | None Available | |
| Interfamily Deed Transfer | -- | None Available | |
| Warranty Deed | $25,500 | None Available |
Mortgage History
| Date | Status | Loan Amount | Loan Type |
|---|---|---|---|
| Previous Owner | $201,400 | Commercial | |
| Previous Owner | $129,500 | New Conventional | |
| Previous Owner | $147,050 | Construction |
Property History
| Date | Event | Price | Change | Sq Ft Price |
|---|---|---|---|---|
| 07/22/2020 07/22/20 | Sold | $240,000 | 0.0% | $97 / Sq Ft |
| 06/29/2020 06/29/20 | Pending | -- | -- | -- |
| 06/29/2020 06/29/20 | For Sale | $240,000 | +13.2% | $97 / Sq Ft |
| 06/02/2017 06/02/17 | Sold | $212,000 | -0.5% | $82 / Sq Ft |
| 04/28/2017 04/28/17 | Pending | -- | -- | -- |
| 04/28/2017 04/28/17 | For Sale | $213,000 | -- | $82 / Sq Ft |
Tax History Compared to Growth
Tax History
| Year | Tax Paid | Tax Assessment Tax Assessment Total Assessment is a certain percentage of the fair market value that is determined by local assessors to be the total taxable value of land and additions on the property. | Land | Improvement |
|---|---|---|---|---|
| 2024 | $2,678 | $28,107 | $3,510 | $24,597 |
| 2023 | $2,597 | $27,288 | $3,477 | $23,811 |
| 2022 | $2,716 | $26,493 | $3,406 | $23,087 |
| 2021 | $2,646 | $25,721 | $3,024 | $22,697 |
| 2020 | $2,625 | $25,042 | $3,024 | $22,018 |
| 2019 | $2,574 | $24,313 | $3,024 | $21,289 |
| 2018 | $2,531 | $24,313 | $3,024 | $21,289 |
| 2017 | $2,284 | $22,050 | $2,973 | $19,077 |
| 2016 | $2,210 | $21,408 | $2,943 | $18,465 |
| 2015 | -- | $20,784 | $2,908 | $17,876 |
| 2014 | -- | $20,179 | $2,856 | $17,323 |
Agents Affiliated with this Home
-
Amanda Houtman
A
Seller's Agent in 2020
Amanda Houtman
Realty One Group Dreamers
(918) 859-3519
81 Total Sales
-
Brandi Fugate

Seller's Agent in 2017
Brandi Fugate
Private Label Real Estate
(918) 238-8193
340 Total Sales
-
S
Buyer's Agent in 2017
Shane Lowe
Inactive Office
Map
Source: MLS Technology
MLS Number: 1714896
APN: 730077704
- 20213 E 33rd Place S
- 3294 S 202nd Ave E
- 20214 E 32nd St S
- 14141 S 201st Ave E
- 14271 S 201st Ave E
- 14188 S 201st Ave E
- 20903 E 35th St S
- 20988 E 35th St S
- 2804 E Monroe St
- 2808 E Monroe St
- 2800 E Monroe St
- 19912 E 36th St S
- 2915 E Rockford Place
- 6311 N 28th St
- 2821 E Rockford Place
- 2810 E Liberty Place
- 6108 N 27th St
- 6104 N 27th St
- 6100 N 27th St
- 2814 E Liberty Place
