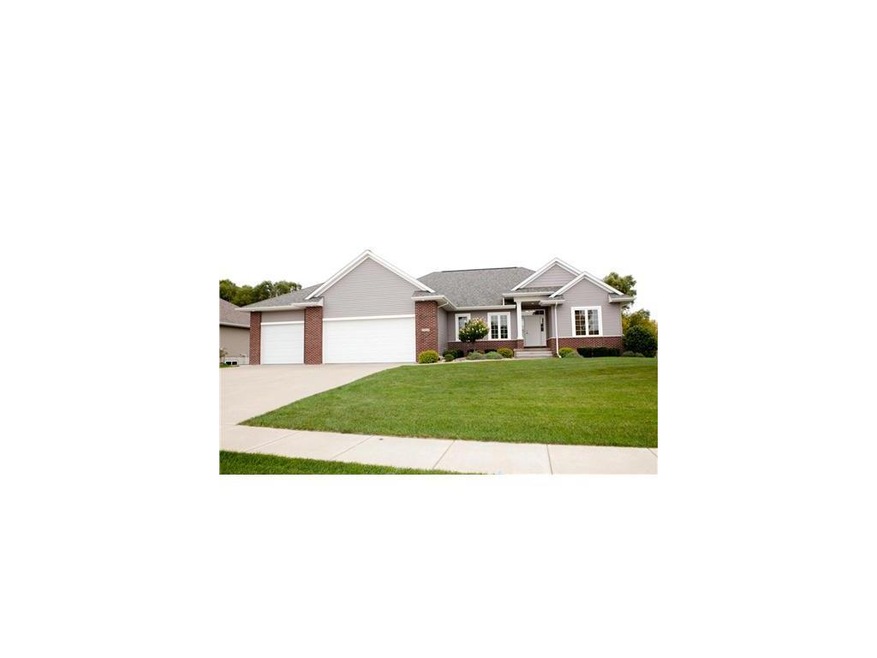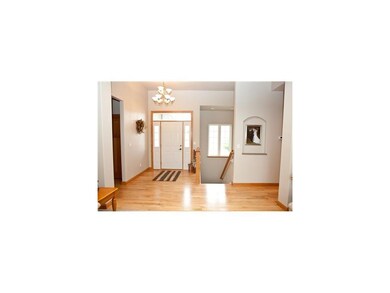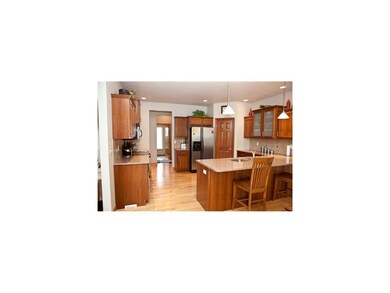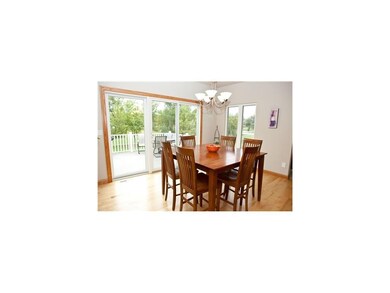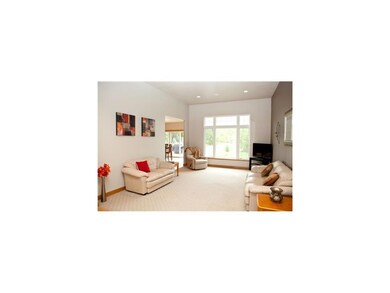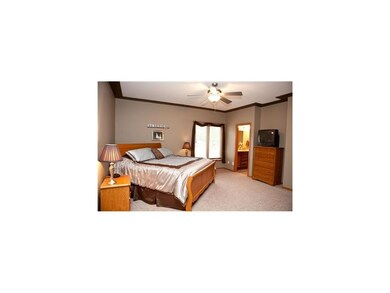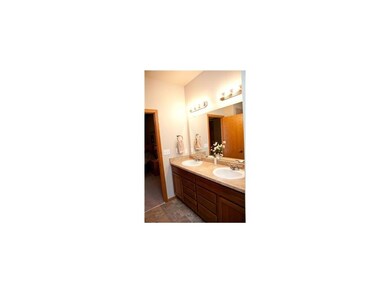
3375 Wild Rose Rd Cedar Rapids, IA 52411
Highlights
- Deck
- Family Room with Fireplace
- Ranch Style House
- John F. Kennedy High School Rated A-
- Wooded Lot
- Eat-In Kitchen
About This Home
As of March 2020THIS RANCH IS SET IN BEAUTIFUL WILDFLOWER, AND OFFERS VIEWS OF WOODS, GRANITE, HARDWOOD FLOORS, HIGH CEILINGS AND LOWER LEVEL FAMILY/REC ROOM WITH WET BAR AND AN OFFICE. HUGE GARAGE, HEATED WITH A STAIRWAY TO THE LOWER LEVEL. PARK LIKE YARD AND SO MUCH MORE. THIS IS A GREAT BUY FOR THE AREA!
Home Details
Home Type
- Single Family
Est. Annual Taxes
- $4,931
Year Built
- 2005
Lot Details
- 0.47 Acre Lot
- Wooded Lot
HOA Fees
- $25 Monthly HOA Fees
Home Design
- Ranch Style House
- Poured Concrete
- Frame Construction
- Vinyl Construction Material
Interior Spaces
- Sound System
- Free Standing Fireplace
- Gas Fireplace
- Family Room with Fireplace
- Combination Kitchen and Dining Room
- Basement Fills Entire Space Under The House
- Laundry on main level
Kitchen
- Eat-In Kitchen
- Breakfast Bar
- Range
- Microwave
- Dishwasher
- Disposal
Bedrooms and Bathrooms
- 4 Bedrooms | 3 Main Level Bedrooms
Parking
- 3 Car Garage
- Garage Door Opener
Outdoor Features
- Deck
Utilities
- Forced Air Cooling System
- Heating System Uses Gas
- Gas Water Heater
- Cable TV Available
Community Details
- Built by FIRST CONSTRUCT
Ownership History
Purchase Details
Purchase Details
Home Financials for this Owner
Home Financials are based on the most recent Mortgage that was taken out on this home.Purchase Details
Home Financials for this Owner
Home Financials are based on the most recent Mortgage that was taken out on this home.Purchase Details
Home Financials for this Owner
Home Financials are based on the most recent Mortgage that was taken out on this home.Purchase Details
Home Financials for this Owner
Home Financials are based on the most recent Mortgage that was taken out on this home.Purchase Details
Home Financials for this Owner
Home Financials are based on the most recent Mortgage that was taken out on this home.Purchase Details
Home Financials for this Owner
Home Financials are based on the most recent Mortgage that was taken out on this home.Similar Homes in Cedar Rapids, IA
Home Values in the Area
Average Home Value in this Area
Purchase History
| Date | Type | Sale Price | Title Company |
|---|---|---|---|
| Warranty Deed | $412,000 | None Available | |
| Warranty Deed | $365,000 | None Available | |
| Warranty Deed | $370,000 | None Available | |
| Warranty Deed | $317,500 | None Available | |
| Interfamily Deed Transfer | -- | None Available | |
| Warranty Deed | $337,500 | None Available | |
| Warranty Deed | -- | None Available |
Mortgage History
| Date | Status | Loan Amount | Loan Type |
|---|---|---|---|
| Previous Owner | $175,000 | New Conventional | |
| Previous Owner | $351,500 | New Conventional | |
| Previous Owner | $232,500 | New Conventional | |
| Previous Owner | $56,000 | Credit Line Revolving | |
| Previous Owner | $230,000 | New Conventional | |
| Previous Owner | $223,000 | Fannie Mae Freddie Mac |
Property History
| Date | Event | Price | Change | Sq Ft Price |
|---|---|---|---|---|
| 03/31/2020 03/31/20 | Sold | $365,000 | -3.7% | $116 / Sq Ft |
| 02/20/2020 02/20/20 | Pending | -- | -- | -- |
| 09/19/2019 09/19/19 | For Sale | $379,000 | +2.4% | $121 / Sq Ft |
| 10/31/2018 10/31/18 | Sold | $370,000 | -2.4% | $118 / Sq Ft |
| 08/15/2018 08/15/18 | Pending | -- | -- | -- |
| 07/10/2018 07/10/18 | For Sale | $379,000 | +19.4% | $121 / Sq Ft |
| 06/15/2012 06/15/12 | Sold | $317,500 | -3.8% | $115 / Sq Ft |
| 05/03/2012 05/03/12 | Pending | -- | -- | -- |
| 04/16/2012 04/16/12 | For Sale | $329,900 | -- | $119 / Sq Ft |
Tax History Compared to Growth
Tax History
| Year | Tax Paid | Tax Assessment Tax Assessment Total Assessment is a certain percentage of the fair market value that is determined by local assessors to be the total taxable value of land and additions on the property. | Land | Improvement |
|---|---|---|---|---|
| 2023 | $5,380 | $425,100 | $69,600 | $355,500 |
| 2022 | $5,528 | $353,000 | $69,600 | $283,400 |
| 2021 | $5,630 | $353,000 | $69,600 | $283,400 |
| 2020 | $5,630 | $333,700 | $69,600 | $264,100 |
| 2019 | $5,298 | $317,000 | $69,600 | $247,400 |
| 2018 | $5,210 | $317,000 | $69,600 | $247,400 |
| 2017 | $5,210 | $316,200 | $69,600 | $246,600 |
| 2016 | $5,440 | $316,200 | $69,600 | $246,600 |
| 2015 | $5,458 | $316,200 | $69,600 | $246,600 |
| 2014 | $5,308 | $316,200 | $69,600 | $246,600 |
| 2013 | $5,188 | $316,200 | $69,600 | $246,600 |
Agents Affiliated with this Home
-
S
Seller's Agent in 2020
Sheila King
SKOGMAN REALTY
-
B
Buyer's Agent in 2020
Beth Esch
RE/MAX
-
Jessica Tiernan

Seller's Agent in 2018
Jessica Tiernan
Realty87
(319) 573-9030
2 in this area
128 Total Sales
-
Bonnie Tiernan

Seller Co-Listing Agent in 2018
Bonnie Tiernan
Realty87
(319) 389-5633
1 in this area
82 Total Sales
-
Jeremy Trenkamp

Seller's Agent in 2012
Jeremy Trenkamp
Realty87
(319) 270-1323
5 in this area
824 Total Sales
-
Kim Luze Dallago

Buyer's Agent in 2012
Kim Luze Dallago
SKOGMAN REALTY
(319) 631-0511
31 Total Sales
Map
Source: Cedar Rapids Area Association of REALTORS®
MLS Number: 1202841
APN: 11203-78005-00000
- 3355 Wild Rose Rd
- 3260 N Center Point Rd
- 1685 Mackenzie Dr
- 2477 Chloe Ln
- 2464 Chloe Ln
- 2466 Chloe Ln
- 2468 Chloe Ln
- 2581 Carolyn Dr
- 2583 Carolyn Dr
- 2585 Carolyn Dr
- 2583 Carolyn Dr
- 2587 Carolyn Dr
- 2585 Carolyn Dr
- 2598 Anne Ln
- Sydney Plan at Edgewood Village - Townhomes
- 1175 Tower Terrace Rd
- 540 Trailside Ct
- 2970 Trailside Dr
- 555 Trailside Ct
- 545 Trailside Ct
