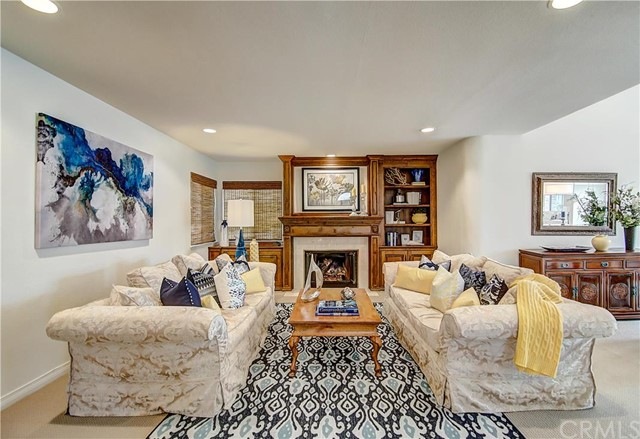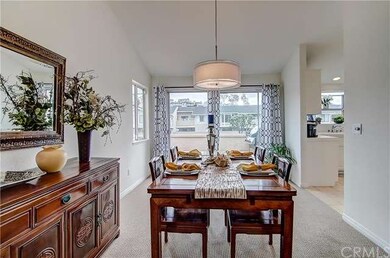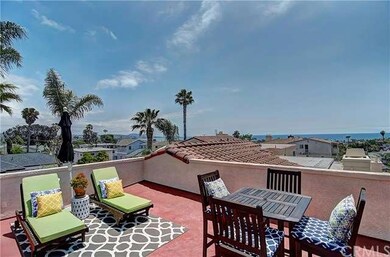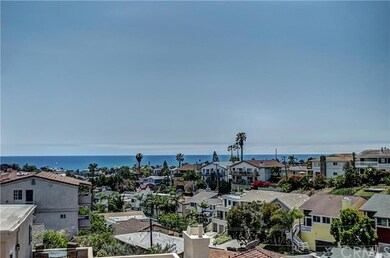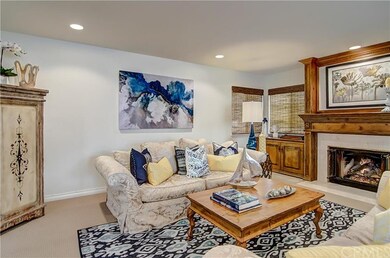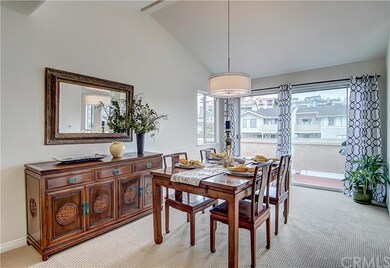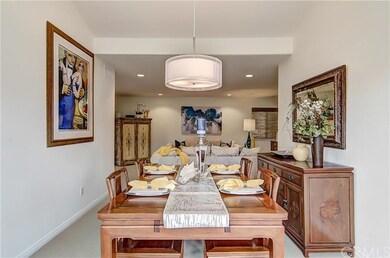
33751 Castano Dr Unit 1 Dana Point, CA 92629
Highlights
- Ocean View
- No Units Above
- All Bedrooms Downstairs
- Marco Forster Middle School Rated A-
- Primary Bedroom Suite
- 5-minute walk to Lantern Village Community Park
About This Home
As of August 2022Recently upgraded throughout, this beautiful end unit condo sits in the heart of the Dana Point Lantern District and features ocean, coastline and whitewater views from a very unique and private rooftop balcony that is perfect for outdoor entertaining. This beautiful floor plan has a soft, contemporary feel and is characterized by meticulous attention to detail. It features a large eat-in kitchen, dual master suites with walk-in closets, an attached two car garage and a private wrap-around patio with a sitting area off of the master bedroom. Close to the Dana Point Harbor, the world famous St. Regis and Ritz Carlton resorts and some of California’s finest beaches.
Property Details
Home Type
- Condominium
Est. Annual Taxes
- $16,215
Year Built
- Built in 1991
Lot Details
- No Units Above
- End Unit
- No Units Located Below
- 1 Common Wall
- Southeast Facing Home
- Fenced
- Stucco Fence
- Fence is in excellent condition
- Landscaped
- Paved or Partially Paved Lot
- Level Lot
- Backyard Sprinklers
- Private Yard
- Garden
- Front Yard
HOA Fees
- $150 Monthly HOA Fees
Parking
- 2 Car Direct Access Garage
- Parking Storage or Cabinetry
- Parking Available
- Side by Side Parking
- Single Garage Door
- Combination Of Materials Used In The Driveway
Property Views
- Ocean
- Coastline
- Panoramic
- Mountain
- Hills
- Neighborhood
Home Design
- Custom Home
- Spanish Architecture
- Turnkey
- Slab Foundation
- Fire Rated Drywall
- Frame Construction
- Spanish Tile Roof
- Tile Roof
- Concrete Perimeter Foundation
- Stucco
Interior Spaces
- 1,845 Sq Ft Home
- Dual Staircase
- Wired For Data
- Beamed Ceilings
- High Ceiling
- Ceiling Fan
- Skylights
- Recessed Lighting
- Gas Fireplace
- Double Pane Windows
- Solar Tinted Windows
- Drapes & Rods
- Blinds
- Garden Windows
- Casement Windows
- Window Screens
- Sliding Doors
- Panel Doors
- Formal Entry
- Living Room with Fireplace
- Living Room with Attached Deck
- Dining Room
- Sun or Florida Room
- Storage
- Center Hall
Kitchen
- Breakfast Area or Nook
- Self-Cleaning Oven
- Gas Cooktop
- Recirculated Exhaust Fan
- Microwave
- Freezer
- Ice Maker
- Water Line To Refrigerator
- Dishwasher
- Kitchen Island
- Tile Countertops
- Disposal
Flooring
- Wood
- Carpet
- Tile
Bedrooms and Bathrooms
- 2 Bedrooms
- All Bedrooms Down
- Primary Bedroom Suite
- Double Master Bedroom
- Walk-In Closet
Laundry
- Laundry Room
- Washer and Gas Dryer Hookup
Home Security
- Alarm System
- Termite Clearance
Accessible Home Design
- Halls are 36 inches wide or more
- Doors swing in
- More Than Two Accessible Exits
Outdoor Features
- Ocean Side of Freeway
- Balcony
- Open Patio
- Exterior Lighting
- Rain Gutters
- Wrap Around Porch
Location
- Property is near a park
- Property is near public transit
- Suburban Location
Utilities
- Central Heating
- Central Water Heater
- Cable TV Available
Listing and Financial Details
- Tax Lot 1
- Tax Tract Number 261
- Assessor Parcel Number 93708033
Community Details
Overview
- 4 Units
- Seaview Villas Association
- Property is near a preserve or public land
Amenities
- Laundry Facilities
Security
- Carbon Monoxide Detectors
- Fire and Smoke Detector
- Firewall
Map
Home Values in the Area
Average Home Value in this Area
Property History
| Date | Event | Price | Change | Sq Ft Price |
|---|---|---|---|---|
| 04/25/2025 04/25/25 | For Sale | $1,750,000 | +15.5% | $949 / Sq Ft |
| 08/08/2022 08/08/22 | Sold | $1,515,000 | +8.6% | $821 / Sq Ft |
| 07/18/2022 07/18/22 | Pending | -- | -- | -- |
| 07/08/2022 07/08/22 | For Sale | $1,395,000 | +62.2% | $756 / Sq Ft |
| 07/06/2016 07/06/16 | Sold | $860,000 | -4.4% | $466 / Sq Ft |
| 05/31/2016 05/31/16 | For Sale | $899,900 | 0.0% | $488 / Sq Ft |
| 05/30/2016 05/30/16 | Pending | -- | -- | -- |
| 05/10/2016 05/10/16 | For Sale | $899,900 | -- | $488 / Sq Ft |
Tax History
| Year | Tax Paid | Tax Assessment Tax Assessment Total Assessment is a certain percentage of the fair market value that is determined by local assessors to be the total taxable value of land and additions on the property. | Land | Improvement |
|---|---|---|---|---|
| 2024 | $16,215 | $1,545,300 | $1,301,981 | $243,319 |
| 2023 | $15,823 | $1,515,000 | $1,276,451 | $238,549 |
| 2022 | $9,972 | $940,533 | $715,623 | $224,910 |
| 2021 | $9,762 | $922,092 | $701,592 | $220,500 |
| 2020 | $9,697 | $912,638 | $694,398 | $218,240 |
| 2019 | $9,637 | $894,744 | $680,783 | $213,961 |
| 2018 | $9,431 | $877,200 | $667,434 | $209,766 |
| 2017 | $9,222 | $860,000 | $654,347 | $205,653 |
| 2016 | $3,996 | $364,657 | $116,033 | $248,624 |
| 2015 | $3,876 | $359,180 | $114,290 | $244,890 |
| 2014 | $3,806 | $352,145 | $112,052 | $240,093 |
Mortgage History
| Date | Status | Loan Amount | Loan Type |
|---|---|---|---|
| Open | $515,000 | Balloon | |
| Previous Owner | $500,000 | Commercial | |
| Previous Owner | $602,000 | New Conventional | |
| Previous Owner | $176,400 | Unknown | |
| Previous Owner | $192,750 | Unknown |
Deed History
| Date | Type | Sale Price | Title Company |
|---|---|---|---|
| Grant Deed | $1,515,000 | First American Title | |
| Grant Deed | $860,000 | Ticor Title Orange County | |
| Interfamily Deed Transfer | -- | None Available | |
| Grant Deed | -- | Fidelity National Title Ins |
Similar Homes in Dana Point, CA
Source: California Regional Multiple Listing Service (CRMLS)
MLS Number: OC16098642
APN: 937-080-33
- 24616 Polaris Dr Unit 272
- 33815 El Encanto Ave
- 33764 Orilla Rd
- 33901 Orilla Rd
- 33935 Violet Lantern St
- 33611 Dana Vista Dr Unit 31
- 24642 Sunrise Ct Unit 77
- 24400 Alta Vista Dr
- 24612 Harbor View Dr Unit 55C
- 24386 Vista Point Ln
- 24372 Vista Point Ln
- 33932 Granada Dr
- 33841 Blue Lantern St
- 33961 Granada Dr
- 24802 Sea Crest Dr
- 24401 Lantern Hill Dr Unit E
- 24872 Dana Point Dr
- 33616 Rising Tide Ct
- 24431 Stonehill Dr
- 33851 Malaga Dr
