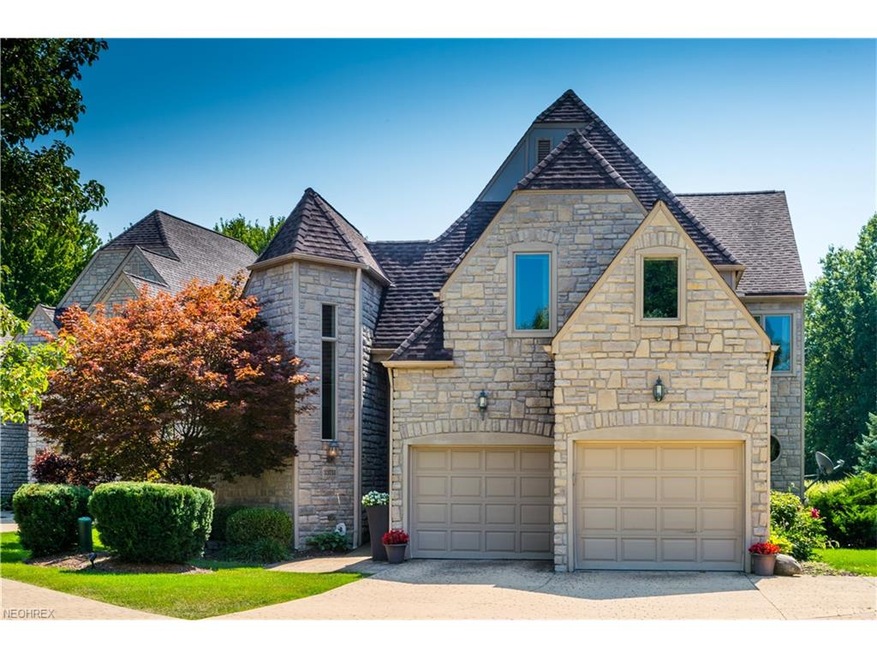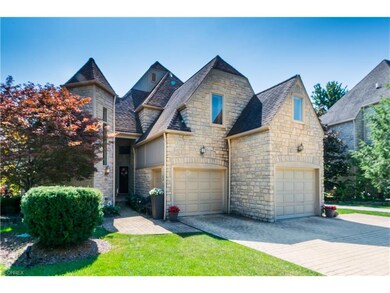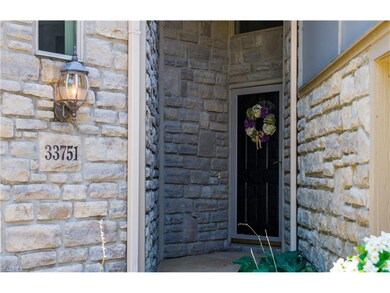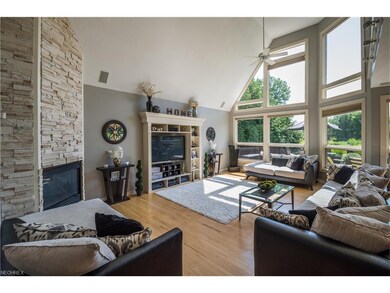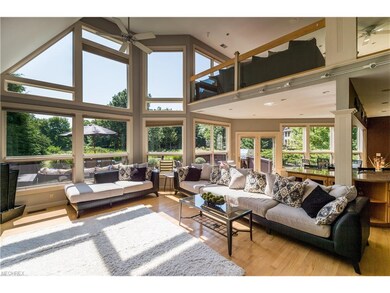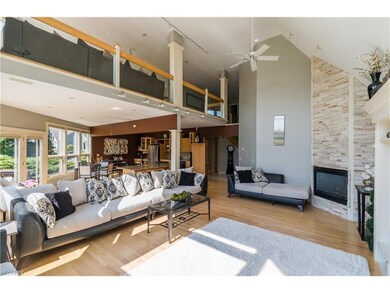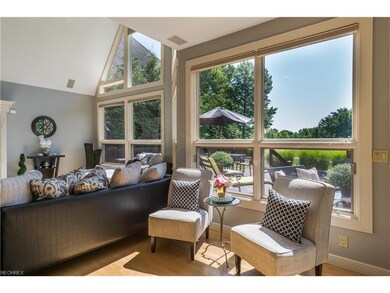
Highlights
- On Golf Course
- Deck
- Community Pool
- Avon East Elementary School Rated A-
- 2 Fireplaces
- Tennis Courts
About This Home
As of July 2018Gorgeous views and carefree living! This is a MUST see! This exceptional home sits on the 17th tee of the Red Tail golf course where you have panoramic views from the vaulted two story windows from both the living room and the large bonus room upstairs. There is attention to detail throughout this beautiful home; gourmet kitchen with a large granite island, custom maple cabinets and Jen-Air appliances. The kitchen opens into the first floor great room boasting a gas fireplace, vaulted ceilings and distinctive window wall. The first floor Master Suite has a vaulted ceiling, walk-in closet, built-ins and exceptional master bath with a walk-in tile shower and spa tub. The first floor also offers a half bath, laundry room and access to the attached 3-car garage. Upstairs you will find an open loft- perfect for entertaining! There are magnificent views of the golf course and landscaping. The 2nd floor has a full bath along with two guest bedrooms and another spacious walk-in closet. The lower level was completely refinished in 2017 and offers another stunning space to entertain featuring a new granite built in wet bar complete with a gas fireplace and full bathroom. The gorgeous backyard provides a large deck with a built in granite bar and grill. Freshly painted in neutral colors throughout along with the amazing basement renovation and new heating & cooling installed Aug 2016 make this Red Tail property stand out!
Co-Listed By
Sarah Pervo
Deleted Agent License #2016006006
Home Details
Home Type
- Single Family
Est. Annual Taxes
- $9,559
Year Built
- Built in 2000
Lot Details
- 7,418 Sq Ft Lot
- Lot Dimensions are 64 x 114
- On Golf Course
- West Facing Home
- Sprinkler System
HOA Fees
- $29 Monthly HOA Fees
Parking
- 3 Car Attached Garage
Home Design
- Cluster Home
- Asphalt Roof
- Stone Siding
- Cedar
Interior Spaces
- 3,925 Sq Ft Home
- 2-Story Property
- Sound System
- 2 Fireplaces
- Golf Course Views
- Finished Basement
- Sump Pump
Kitchen
- Built-In Oven
- Cooktop
- Microwave
- Dishwasher
Bedrooms and Bathrooms
- 3 Bedrooms
Laundry
- Dryer
- Washer
Home Security
- Home Security System
- Carbon Monoxide Detectors
- Fire and Smoke Detector
Outdoor Features
- Deck
Utilities
- Forced Air Heating and Cooling System
- Humidifier
- Heating System Uses Gas
Listing and Financial Details
- Assessor Parcel Number 04-00-024-116-187
Community Details
Overview
- Red Tail Community
Recreation
- Golf Course Community
- Tennis Courts
- Community Pool
Ownership History
Purchase Details
Home Financials for this Owner
Home Financials are based on the most recent Mortgage that was taken out on this home.Purchase Details
Home Financials for this Owner
Home Financials are based on the most recent Mortgage that was taken out on this home.Purchase Details
Home Financials for this Owner
Home Financials are based on the most recent Mortgage that was taken out on this home.Purchase Details
Purchase Details
Home Financials for this Owner
Home Financials are based on the most recent Mortgage that was taken out on this home.Purchase Details
Home Financials for this Owner
Home Financials are based on the most recent Mortgage that was taken out on this home.Similar Homes in Avon, OH
Home Values in the Area
Average Home Value in this Area
Purchase History
| Date | Type | Sale Price | Title Company |
|---|---|---|---|
| Warranty Deed | $402,500 | Stewart Title | |
| Deed | $400,000 | -- | |
| Survivorship Deed | $385,000 | None Available | |
| Interfamily Deed Transfer | -- | Attorney | |
| Limited Warranty Deed | $280,000 | Newman Title | |
| Warranty Deed | $90,000 | -- |
Mortgage History
| Date | Status | Loan Amount | Loan Type |
|---|---|---|---|
| Previous Owner | $320,000 | Adjustable Rate Mortgage/ARM | |
| Previous Owner | $373,450 | New Conventional | |
| Previous Owner | $49,000 | Future Advance Clause Open End Mortgage | |
| Previous Owner | $199,430 | FHA | |
| Previous Owner | $224,000 | New Conventional | |
| Previous Owner | $250,000 | Fannie Mae Freddie Mac | |
| Previous Owner | $384,000 | Unknown |
Property History
| Date | Event | Price | Change | Sq Ft Price |
|---|---|---|---|---|
| 07/03/2018 07/03/18 | Sold | $402,500 | -3.9% | $103 / Sq Ft |
| 05/21/2018 05/21/18 | Pending | -- | -- | -- |
| 05/13/2018 05/13/18 | For Sale | $419,000 | +4.8% | $107 / Sq Ft |
| 11/28/2017 11/28/17 | Sold | $400,000 | -7.0% | $102 / Sq Ft |
| 10/19/2017 10/19/17 | Pending | -- | -- | -- |
| 09/19/2017 09/19/17 | Price Changed | $429,900 | -3.4% | $110 / Sq Ft |
| 09/05/2017 09/05/17 | Price Changed | $444,900 | -3.3% | $113 / Sq Ft |
| 08/21/2017 08/21/17 | For Sale | $459,900 | +19.5% | $117 / Sq Ft |
| 05/13/2015 05/13/15 | Sold | $385,000 | -9.4% | $103 / Sq Ft |
| 03/27/2015 03/27/15 | Pending | -- | -- | -- |
| 02/05/2015 02/05/15 | For Sale | $425,000 | 0.0% | $114 / Sq Ft |
| 10/17/2014 10/17/14 | Rented | $3,300 | -5.7% | -- |
| 10/17/2014 10/17/14 | Under Contract | -- | -- | -- |
| 08/12/2014 08/12/14 | For Rent | $3,500 | -- | -- |
Tax History Compared to Growth
Tax History
| Year | Tax Paid | Tax Assessment Tax Assessment Total Assessment is a certain percentage of the fair market value that is determined by local assessors to be the total taxable value of land and additions on the property. | Land | Improvement |
|---|---|---|---|---|
| 2024 | $10,885 | $221,428 | $57,750 | $163,678 |
| 2023 | $8,065 | $145,789 | $47,331 | $98,459 |
| 2022 | $7,989 | $145,789 | $47,331 | $98,459 |
| 2021 | $8,005 | $145,789 | $47,331 | $98,459 |
| 2020 | $8,209 | $140,310 | $45,550 | $94,760 |
| 2019 | $8,041 | $140,310 | $45,550 | $94,760 |
| 2018 | $8,450 | $140,310 | $45,550 | $94,760 |
| 2017 | $9,449 | $165,770 | $35,020 | $130,750 |
| 2016 | $9,559 | $165,770 | $35,020 | $130,750 |
| 2015 | $9,654 | $165,770 | $35,020 | $130,750 |
| 2014 | $8,359 | $144,740 | $32,250 | $112,490 |
| 2013 | $8,404 | $144,740 | $32,250 | $112,490 |
Agents Affiliated with this Home
-
Lou Barbee

Seller's Agent in 2018
Lou Barbee
RE/MAX
(440) 899-0000
3 in this area
117 Total Sales
-
Todd Reinart

Seller's Agent in 2017
Todd Reinart
Howard Hanna
11 in this area
324 Total Sales
-
S
Seller Co-Listing Agent in 2017
Sarah Pervo
Deleted Agent
-
Daniel Malloy

Seller's Agent in 2015
Daniel Malloy
Howard Hanna
(440) 308-2468
49 in this area
134 Total Sales
-
Paula Barker

Buyer's Agent in 2015
Paula Barker
Russell Real Estate Services
(440) 724-1227
1 in this area
43 Total Sales
-
Thomas Locker

Buyer's Agent in 2014
Thomas Locker
Howard Hanna
(440) 779-6440
7 in this area
114 Total Sales
Map
Source: MLS Now
MLS Number: 3934074
APN: 04-00-024-116-187
- 33793 Crown Colony Dr
- 33810 Crown Colony Dr
- 4601 Saint Joseph Way
- 33518 Silver Oak Dr
- 4454 Silver Oak Dr
- 4264 Saint Francis Ct
- 4310 Royal st George Dr
- 33520 Samuel James Ln
- 32879 Heartwood Ave
- 33601 Saint Francis Dr
- 33505 Lyons Gate Run
- 33616 Saint Francis Dr
- 33497 Lyons Gate Run
- 32981 Mills Rd Unit G5
- 4278 Fall Lake Dr
- 4950 Meadow Moss Ln
- 4979 Meadow Moss Ln
- 4166 St Gregory Way
- 5459 Cornell Blvd
- S/L 637 St Gregory Way
