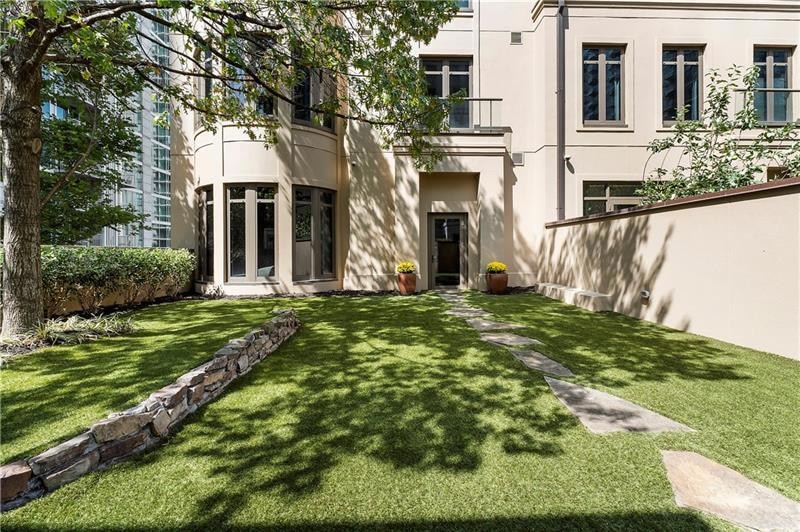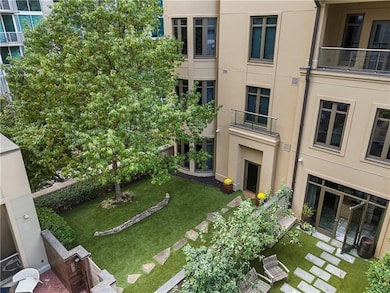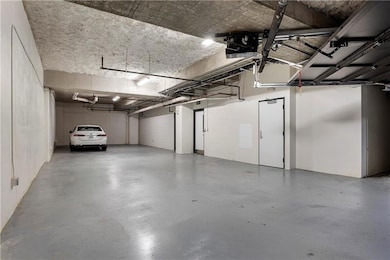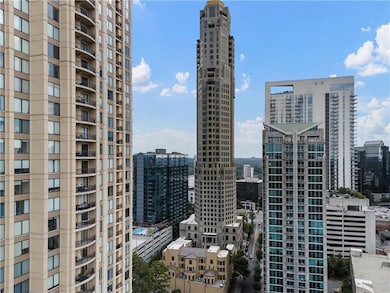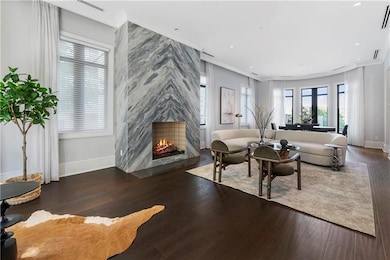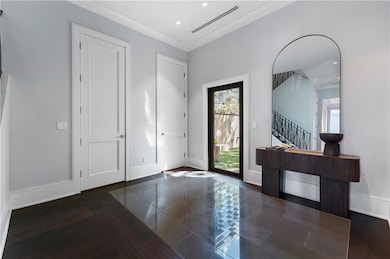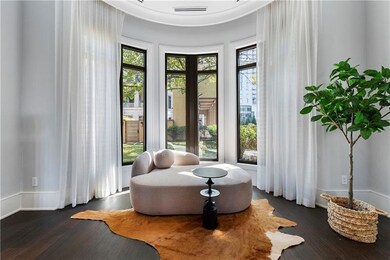3376 Peachtree Rd NE Unit 1 Atlanta, GA 30326
Buckhead Heights NeighborhoodEstimated payment $23,201/month
Highlights
- Concierge
- 3-minute walk to Buckhead
- Indoor Pool
- Smith Elementary School Rated A-
- Fitness Center
- Sitting Area In Primary Bedroom
About This Home
Experience Unmatched Luxury Living in Buckhead’s Most Exclusive Address – the Waldorf Astoria Residences. This rare, one-of-a-kind three-story townhome is more than a home – it’s a lifestyle. Seamlessly blending the privacy of a villa with the five-star amenities of a world-renowned hotel, this residence is designed for those who demand the very best. Available now for purchase or lease at $17,500/month, this is your opportunity to elevate your everyday life.
Step inside and be greeted by a thoughtfully designed floorplan with private elevator access to all three levels. The gourmet kitchen is a chef’s dream, outfitted with state-of-the-art Wolf and Sub-Zero appliances, a grand quartzite island, custom-built pantry, and wine tower. Entertain in the expansive open-concept living room with full-height stone fireplace and a wet bar complete with ice maker, bar sink, and refrigerator. Hosting is effortless with a magnificent outdoor terrace, fully equipped with a Wolf gas grill and seating for 12+ guests, perfect for dining under the stars.
The primary suite is a private sanctuary featuring two custom master closets, a bar refrigerator, and a private laundry room. The spa-like bath showcases marble flooring, a soaking tub, and separate shower — the perfect retreat at day’s end. Three additional rooms can serve as bedrooms, office, or den, each accompanied by bathrooms finished in marble, stone, and designer tile. A second laundry room adds comfort for families and guests.
Car enthusiasts will appreciate the massive private six-car garage with ample storage, a rare feature for Buckhead living. Additional highlights include a private front yard with direct Waldorf access and a $25,000 custom Harrison Designs outdoor terrace plan, already in place and transferring with the sale.
Ownership at the Waldorf Astoria means access to an unrivaled lifestyle: 24-hour concierge, valet parking, security, indoor pool, Basticca restaurant, and the world-famous Waldorf Astoria Spa and Fitness Center (spa services additional). Your house account with the hotel ensures the ultimate in convenience and personalized service.
This residence is a rare offering that has been on the market only once before. Now available for both sale and lease, this is your chance to own (or rent) a piece of Buckhead luxury that simply cannot be duplicated.
All showings by appointment only. Proof of Funds required. Don’t wait — your Buckhead lifestyle of elegance, comfort, and prestige awaits.
Listing Agent
Ansley Real Estate | Christie's International Real Estate License #210447 Listed on: 05/23/2025

Co-Listing Agent
Ansley Real Estate | Christie's International Real Estate License #283241
Property Details
Home Type
- Condominium
Est. Annual Taxes
- $30,084
Year Built
- Built in 2017
Lot Details
- 1 Common Wall
- Private Entrance
- Front Yard Fenced
HOA Fees
- $6,200 Monthly HOA Fees
Parking
- 6 Car Garage
- Garage Door Opener
- Secured Garage or Parking
Home Design
- European Architecture
- Composition Roof
- Concrete Siding
- Concrete Perimeter Foundation
- Stucco
Interior Spaces
- 4,138 Sq Ft Home
- 3-Story Property
- Wet Bar
- Ceiling height of 10 feet on the lower level
- Gas Log Fireplace
- Double Pane Windows
- Window Treatments
- Two Story Entrance Foyer
- Great Room
- Living Room with Fireplace
- Dining Room Seats More Than Twelve
- Breakfast Room
- Den
- Wood Flooring
- City Views
- Security System Leased
Kitchen
- Breakfast Bar
- Walk-In Pantry
- Double Oven
- Gas Cooktop
- Range Hood
- Microwave
- Dishwasher
- ENERGY STAR Qualified Appliances
- Kitchen Island
- Stone Countertops
- White Kitchen Cabinets
- Disposal
Bedrooms and Bathrooms
- 3 Bedrooms
- Sitting Area In Primary Bedroom
- Oversized primary bedroom
- Dual Closets
- Walk-In Closet
- Dual Vanity Sinks in Primary Bathroom
- Separate Shower in Primary Bathroom
- Soaking Tub
Laundry
- Laundry Room
- Laundry on upper level
- Dryer
- Washer
- Sink Near Laundry
Accessible Home Design
- Accessible Elevator Installed
Outdoor Features
- Indoor Pool
- Courtyard
- Terrace
- Outdoor Storage
- Rear Porch
Location
- Property is near public transit
- Property is near schools
- Property is near shops
Schools
- Sarah Rawson Smith Elementary School
- Willis A. Sutton Middle School
- North Atlanta High School
Utilities
- Central Air
- Heating Available
- 220 Volts
- 110 Volts
- Phone Available
- Cable TV Available
Listing and Financial Details
- Assessor Parcel Number 17 004500014069
Community Details
Overview
- $12,400 Initiation Fee
- 45 Units
- Waldorff Astoria Association, Phone Number (404) 995-7515
- Waldorf Astoria Subdivision
- Rental Restrictions
Amenities
- Concierge
- Valet Parking
- Restaurant
Recreation
- Fitness Center
- Community Pool
- Community Spa
Security
- Card or Code Access
- Fire and Smoke Detector
- Fire Sprinkler System
Map
Home Values in the Area
Average Home Value in this Area
Property History
| Date | Event | Price | List to Sale | Price per Sq Ft |
|---|---|---|---|---|
| 07/10/2025 07/10/25 | Price Changed | $2,750,000 | -3.5% | $665 / Sq Ft |
| 05/23/2025 05/23/25 | For Sale | $2,850,000 | 0.0% | $689 / Sq Ft |
| 02/07/2024 02/07/24 | Rented | $2,000 | -88.9% | -- |
| 10/18/2023 10/18/23 | For Rent | $18,000 | 0.0% | -- |
| 08/23/2019 08/23/19 | Rented | $18,000 | -10.0% | -- |
| 07/07/2019 07/07/19 | For Rent | $20,000 | -- | -- |
Source: First Multiple Listing Service (FMLS)
MLS Number: 7585122
- 3376 Peachtree Rd NE Unit 35A
- 3376 Peachtree Rd NE Unit 56
- 3376 Peachtree Rd NE Unit 34A
- 3376 Peachtree Rd NE Unit 44B
- 3445 Stratford Rd NE Unit 1504
- 3445 Stratford Rd NE Unit 3102
- 3445 Stratford Rd NE Unit 1101
- 3445 Stratford Rd NE Unit 408
- 3445 Stratford Rd NE Unit 3703
- 3445 Stratford Rd NE Unit 1501
- 3445 Stratford Rd NE Unit 2106
- 3445 Stratford Rd NE Unit 3601
- 3445 Stratford Rd NE Unit 708
- 3445 Stratford Rd NE Unit 1207
- 3445 Stratford Rd NE Unit 2602
- 3445 Stratford Rd NE Unit 3109
- 3445 Stratford Rd NE Unit 605
- 3445 Stratford Rd NE Unit 903
- 3445 Stratford Rd NE Unit 2108
- 3376 Peachtree Rd NE Unit 33A
- 3380 Peachtree Rd NE
- 3382 Peachtree Rd NE Unit S-08
- 3382 Peachtree Rd NE Unit S12
- 3382 Peachtree Rd NE Unit S06
- 3380 Peachtree Rd NE Unit ID1013814P
- 3372 Peachtree Rd NE
- 3390 Stratford Rd NE
- 3445 Stratford Rd NE Unit 2106
- 3445 Stratford Rd NE Unit 2004
- 3344 Peachtree Rd NE Unit 3204
- 3400 Stratford Rd NE
- 3334 Peachtree Rd NE Unit 403
- 3334 Peachtree Rd NE Unit 910
- 3334 Peachtree Rd NE Unit 1905
- 3334 Peachtree Rd NE Unit 1902
- 3334 Peachtree Rd NE Unit 1506
- 3334 Peachtree Rd NE Unit 1606
- 3324 Peachtree Rd NE Unit 2516
- 3324 Peachtree Rd NE Unit 2802
