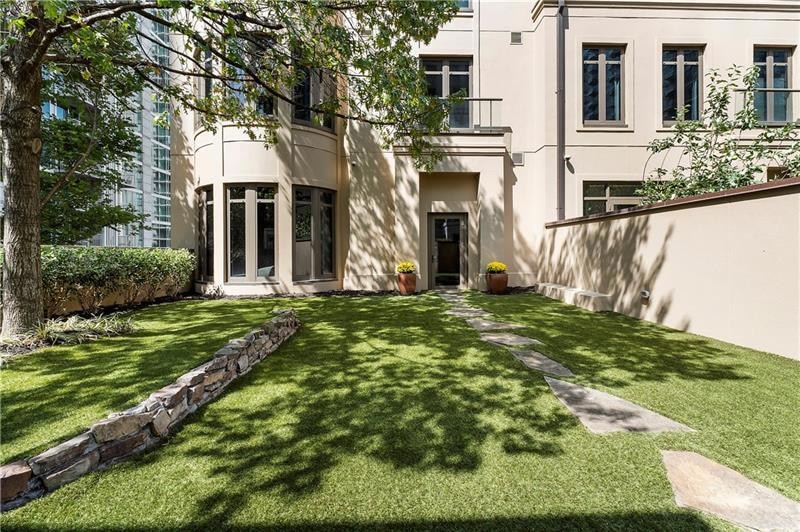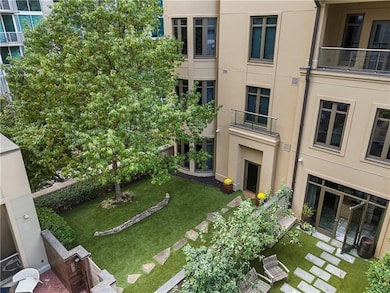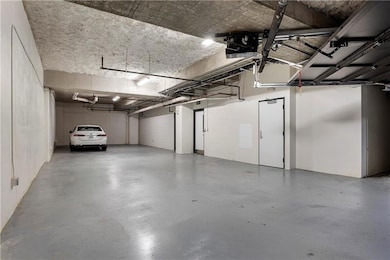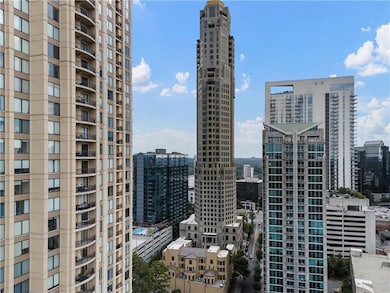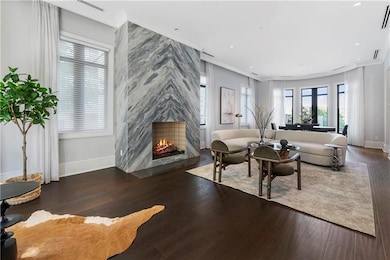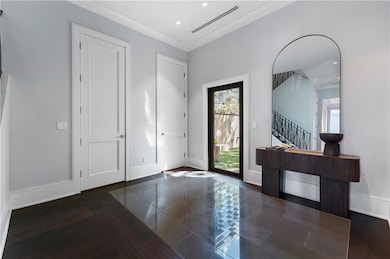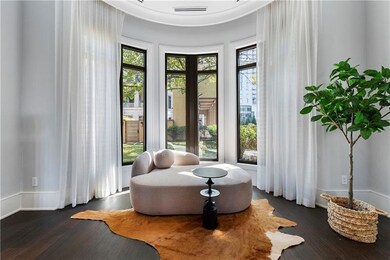Three-Story Condo with Private Front Yard, Elevator and 6 car garage. Experience unparalleled luxury living in this stunning three-story condo, seamlessly combining the privacy of a villa with the world-class amenities of the Waldorf Astoria. Thoughtfully designed with the finest materials and finishes, this residence offers both elegance and comfort. Enjoy your private front yard with access to the Waldorfs Restaurant and amenities. The gourmet kitchen is a chef's dream, featuring state-of-the-art Wolf and Subzero appliances, a grand quartzite island, and a beautiful marble backsplash. The custom-built pantry and wine tower offer plenty of storage. Entertain in the open-concept living area with a full-height stone fireplace, and a wet bar complete with an ice maker, bar sink, and refrigerator. Step outside to the magnificent terrace, fully equipped with a Wolf gas grill and space for al fresco dining with seating for 12. The expansive master suite is a private sanctuary, featuring two custom master closets, a bar refrigerator, and a private laundry room. The master bath offers spa-like indulgence with marble floors, a soaking tub, and a separate shower. Three additional rooms can serve as bedrooms and separate office space or den. All bathrooms feature natural stone, marble flooring, and wall tiles, adding to the luxurious ambiance. A second laundry room offers convenience for families or guests. This residence boasts a massive private six-car garage with ample storage space, perfect for car enthusiasts or those needing extra room for belongings. Enjoy the convenience of 24-hour concierge service, valet parking, security, an indoor pool, the Basticca restaurant, and the world-renowned Waldorf Astoria Spa and Fitness Center, all included with your HOA (Spa services extra fee). Your house account with the hotel services ensures a seamless lifestyle of comfort and luxury. The seller has invested $25,000 in a custom patio architectural design by Harrison Designs, which will transfer with the sale, offering you a stunning outdoor space. Don't miss this rare opportunity to own an exceptional residence with unmatched luxury and convenience. All showings appointment only and Proof of Funds required to show.

