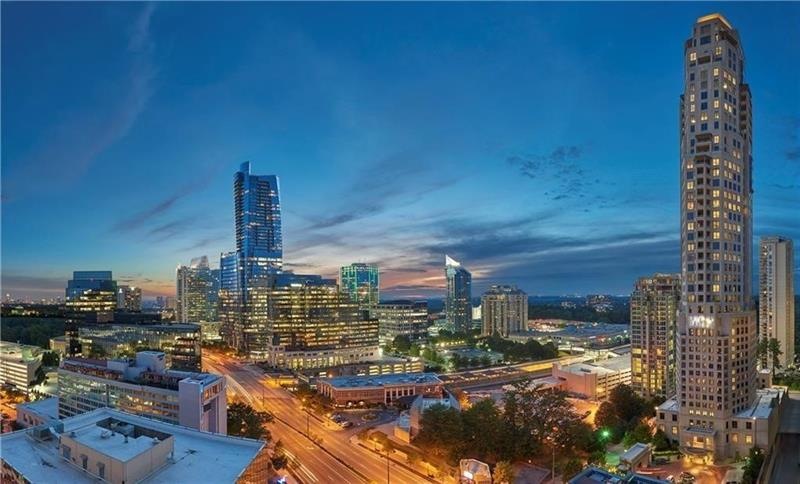Welcome To Buckhead's Waldorf Astoria Residences! This Splendid Harrison Designed Custom Home On The 47th Floor Offers Arresting Views of The Buckhead Skyline And Dramatic Sunset Vistas. The Custom Floor Plan Includes Brand NEW KITCHEN UPDATES, An Elegant Entry Foyer, Separate Den/Office, Remarkable Millwork, 2 Gas Fireplaces, 7" Oak Floors, 11' Ceilings, A Sumptuous Master Suite & Spa-Like Bath, Wolf & Sub Zero Appliances, Electronic Shades And A Crestron Home Technology System. The Huge Covered Terrace Adds A True Separate Living & Entertaining Space. Unit 47A Has Countless Upgrades Including Beautiful New Sparkling White Quartz Kitchen Updates, Exquisite Gracie Wall Coverings, Catering Bar With Sub-Zero Wine Cooler, Master Suite With Morning Bar/Refrigeration, Separate Laundry Room, Waterworks Free Standing Tub And Fixtures, Honed Marble Flooring in Master And Guest Bathrooms And Designated Breakfast Area. The Waldorf Astoria Tower Is A Robert A. M. Stern Masterpiece Ideally Sited In The Heart of Buckhead’s Financial District And Is Buckhead's Premier Luxury High-Rise Address. Each Custom Unit Is A True Sanctuary With Only Two Homes Per Floor. No Two Homes Are Alike. 47A Has A Separate Den/Office Which Could Be A Third Bedroom. Waldorf Services Include 24-Hour Hotel Room Service, A Five Star/ Three Level Spa, Fully Equipped Fitness Center, Huge Indoor Heated Lap Pool, Parking Valet And Presidential Level Security. Homeowners Have A Separate Entrance On Stratford Road, A Dedicated Concierge And Porter Service + Separate Elevators And 2 Deeded Parking Spaces.

