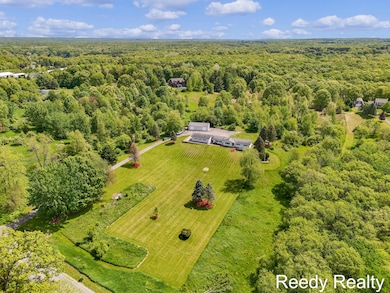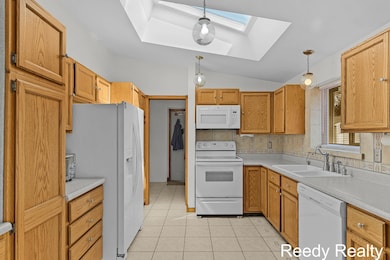
PENDING
$64K PRICE DROP
3376 Segwun Ave SE Lowell, MI 49331
Estimated payment $3,044/month
Total Views
1,214
4
Beds
2
Baths
2,432
Sq Ft
$195
Price per Sq Ft
Highlights
- 4.03 Acre Lot
- Deck
- Pole Barn
- Alto Elementary School Rated A
- Recreation Room
- Mud Room
About This Home
This home is located at 3376 Segwun Ave SE, Lowell, MI 49331 and is currently priced at $475,000, approximately $195 per square foot. This property was built in 1990. 3376 Segwun Ave SE is a home located in Kent County with nearby schools including Alto Elementary School, Lowell Middle School, and Lowell Senior High School.
Home Details
Home Type
- Single Family
Est. Annual Taxes
- $5,537
Year Built
- Built in 1990
Lot Details
- 4.03 Acre Lot
- Lot Dimensions are 356.71 x 488.50
- Lot Has A Rolling Slope
- Property is zoned AG2, AG2
Parking
- 5 Car Attached Garage
- Rear-Facing Garage
- Garage Door Opener
Home Design
- Asphalt Roof
- Vinyl Siding
Interior Spaces
- 1-Story Property
- Ceiling Fan
- Mud Room
- Dining Area
- Recreation Room
- Laundry on main level
Kitchen
- Oven
- Range
- Microwave
- Dishwasher
- Disposal
Flooring
- Carpet
- Ceramic Tile
Bedrooms and Bathrooms
- 4 Bedrooms | 3 Main Level Bedrooms
- 2 Full Bathrooms
Finished Basement
- 1 Bedroom in Basement
- Natural lighting in basement
Outdoor Features
- Deck
- Pole Barn
Utilities
- Forced Air Heating and Cooling System
- Heating System Uses Propane
- Heating System Powered By Leased Propane
- Propane
- Well
- Electric Water Heater
- Water Softener is Owned
- Septic System
Map
Create a Home Valuation Report for This Property
The Home Valuation Report is an in-depth analysis detailing your home's value as well as a comparison with similar homes in the area
Home Values in the Area
Average Home Value in this Area
Tax History
| Year | Tax Paid | Tax Assessment Tax Assessment Total Assessment is a certain percentage of the fair market value that is determined by local assessors to be the total taxable value of land and additions on the property. | Land | Improvement |
|---|---|---|---|---|
| 2025 | $3,918 | $218,500 | $0 | $0 |
| 2024 | $3,918 | $206,700 | $0 | $0 |
| 2023 | $3,748 | $184,200 | $0 | $0 |
| 2022 | $5,067 | $167,800 | $0 | $0 |
| 2021 | $2,576 | $157,500 | $0 | $0 |
| 2020 | $1,860 | $153,500 | $0 | $0 |
| 2019 | $68,019 | $142,600 | $0 | $0 |
| 2018 | $2,464 | $132,100 | $0 | $0 |
| 2017 | $2,397 | $121,200 | $0 | $0 |
| 2016 | $2,308 | $114,300 | $0 | $0 |
| 2015 | -- | $114,300 | $0 | $0 |
| 2013 | -- | $104,200 | $0 | $0 |
Source: Public Records
Property History
| Date | Event | Price | Change | Sq Ft Price |
|---|---|---|---|---|
| 08/30/2025 08/30/25 | Pending | -- | -- | -- |
| 08/18/2025 08/18/25 | Price Changed | $475,000 | 0.0% | $195 / Sq Ft |
| 08/18/2025 08/18/25 | For Sale | $475,000 | -4.8% | $195 / Sq Ft |
| 08/03/2025 08/03/25 | Off Market | $498,900 | -- | -- |
| 06/25/2025 06/25/25 | Price Changed | $498,900 | -5.7% | $205 / Sq Ft |
| 06/06/2025 06/06/25 | Price Changed | $528,900 | -1.9% | $217 / Sq Ft |
| 05/28/2025 05/28/25 | For Sale | $538,900 | +54.0% | $222 / Sq Ft |
| 01/30/2025 01/30/25 | Off Market | $350,000 | -- | -- |
| 12/28/2021 12/28/21 | Sold | $350,000 | -2.8% | $144 / Sq Ft |
| 11/11/2021 11/11/21 | Pending | -- | -- | -- |
| 10/06/2021 10/06/21 | For Sale | $359,900 | -- | $148 / Sq Ft |
Source: Southwestern Michigan Association of REALTORS®
Purchase History
| Date | Type | Sale Price | Title Company |
|---|---|---|---|
| Warranty Deed | $350,000 | None Listed On Document | |
| Interfamily Deed Transfer | -- | None Available | |
| Quit Claim Deed | -- | -- | |
| Warranty Deed | $134,900 | -- |
Source: Public Records
Mortgage History
| Date | Status | Loan Amount | Loan Type |
|---|---|---|---|
| Open | $280,000 | New Conventional | |
| Previous Owner | $188,000 | New Conventional | |
| Previous Owner | $120,479 | New Conventional | |
| Previous Owner | $30,000 | Credit Line Revolving | |
| Previous Owner | $168,000 | Unknown | |
| Previous Owner | $132,000 | No Value Available |
Source: Public Records
Similar Homes in Lowell, MI
Source: Southwestern Michigan Association of REALTORS®
MLS Number: 25024572
APN: 41-20-14-300-036
Nearby Homes
- 2439 Emery Dr SE
- 2856 Gulliford Dr SE
- 168 Valley Vista Dr SE
- 301 Donna Dr SE
- 296 Donna Dr SE
- 2550 Bewell Ave SE
- 314 Elizabeth Dean Dr
- 220 King St Unit 6
- 906 E Main St
- 1394 Highland Hill Unit 1
- 1250 Highland Hill Unit 24
- 1808 Birmingham SE
- 1026 Lincoln Ave SE
- 1060 N Washington St
- 1873 Veronica St SE
- 1824 Rhoda St SE
- 1098 N Washington St SE
- 1080 N Washington St SE
- 1765 Rhoda St SE
- Sycamore Plan at Stony Bluff - Woodland Series






