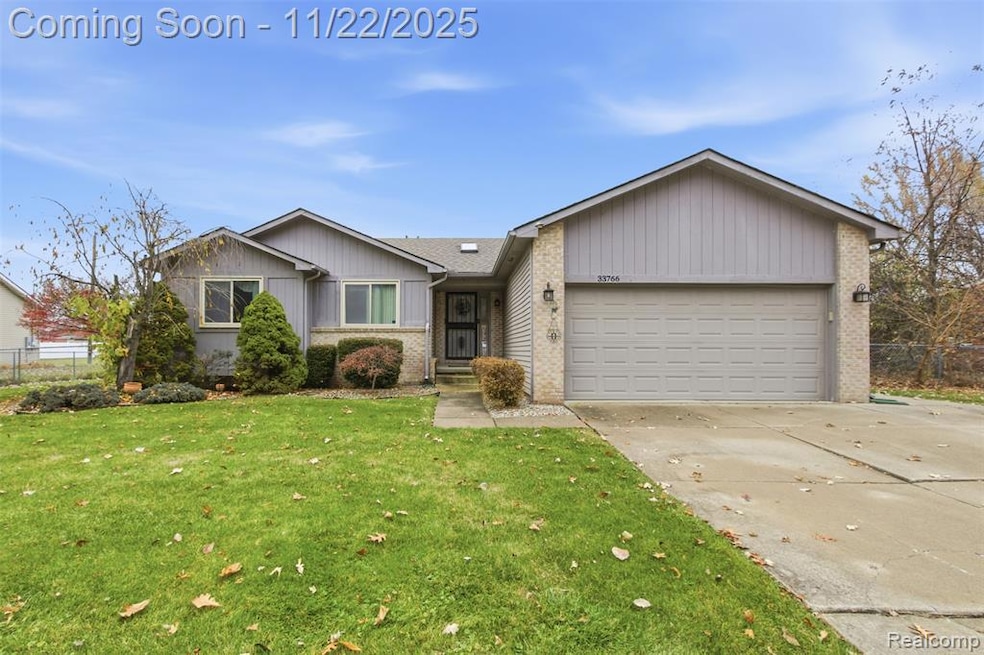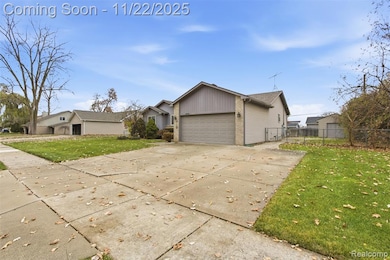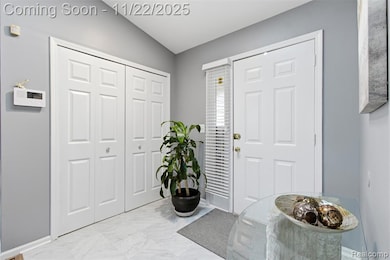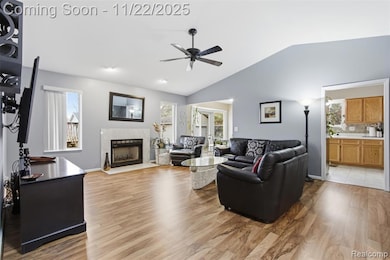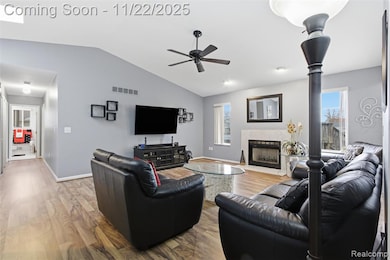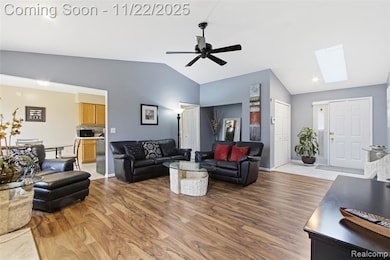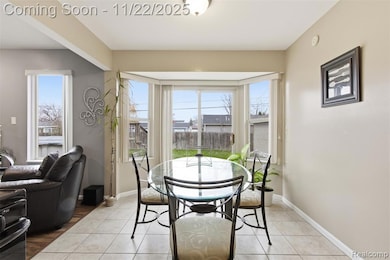33766 Lipke St Clinton Township, MI 48035
Estimated payment $1,802/month
Highlights
- Hot Property
- Ranch Style House
- Ground Level Unit
- Above Ground Pool
- Furnished
- No HOA
About This Home
Step into this 3 bedroom, 3 bath ranch that offers comfort, space, and exceptional value. The open and inviting layout features a spacious living room with a cozy fireplace, perfect for relaxing or entertaining. The large kitchen provides plenty of room for cooking and gathering, while the generously sized bedrooms offer comfort for the whole family. The full basement expands your living space with two additional rooms complete with closets, ideal for guest rooms, an office, or a home gym. Enjoy the outdoors on the back patio overlooking the large yard, perfect for gatherings or quiet evenings. A two car garage adds convenience and storage. Bonus: all furniture, dishes, and TVs are included with the sale, just move right in!
Open House Schedule
-
Saturday, November 22, 202512:00 to 2:00 pm11/22/2025 12:00:00 PM +00:0011/22/2025 2:00:00 PM +00:00Add to Calendar
Home Details
Home Type
- Single Family
Est. Annual Taxes
Year Built
- Built in 1996
Lot Details
- 0.28 Acre Lot
- Lot Dimensions are 100x120
- Back Yard Fenced
Parking
- 2 Car Attached Garage
Home Design
- Ranch Style House
- Brick Exterior Construction
- Poured Concrete
- Asphalt Roof
Interior Spaces
- 1,442 Sq Ft Home
- Furnished
- Ceiling Fan
- Living Room with Fireplace
- Unfinished Basement
Bedrooms and Bathrooms
- 3 Bedrooms
- 3 Full Bathrooms
Outdoor Features
- Above Ground Pool
- Patio
- Shed
Location
- Ground Level Unit
Utilities
- Forced Air Heating and Cooling System
- Heating System Uses Natural Gas
Listing and Financial Details
- Assessor Parcel Number 1135301014
Community Details
Overview
- No Home Owners Association
- Thomas Bros Fair Gardens Subdivision
Amenities
- Laundry Facilities
Map
Home Values in the Area
Average Home Value in this Area
Tax History
| Year | Tax Paid | Tax Assessment Tax Assessment Total Assessment is a certain percentage of the fair market value that is determined by local assessors to be the total taxable value of land and additions on the property. | Land | Improvement |
|---|---|---|---|---|
| 2025 | $3,215 | $132,600 | $0 | $0 |
| 2024 | $2,037 | $131,500 | $0 | $0 |
| 2023 | $1,903 | $110,900 | $0 | $0 |
| 2022 | $2,867 | $99,400 | $0 | $0 |
| 2021 | $2,787 | $92,600 | $0 | $0 |
| 2020 | $3,075 | $84,600 | $0 | $0 |
| 2019 | $4,217 | $77,500 | $0 | $0 |
| 2018 | $2,558 | $70,300 | $0 | $0 |
| 2017 | $3,022 | $62,000 | $11,500 | $50,500 |
| 2016 | $2,509 | $62,000 | $0 | $0 |
| 2015 | -- | $58,200 | $0 | $0 |
| 2014 | -- | $53,800 | $0 | $0 |
| 2011 | -- | $62,800 | $13,000 | $49,800 |
Purchase History
| Date | Type | Sale Price | Title Company |
|---|---|---|---|
| Quit Claim Deed | -- | Land Title | |
| Quit Claim Deed | -- | Land Title | |
| Interfamily Deed Transfer | -- | None Available |
Source: Realcomp
MLS Number: 20251054901
APN: 16-11-35-301-014
- 22505 Maple Ln
- 33747 Stevenson St St
- 33130 Robeson St
- 33119 Robeson St
- 22515 Laurel St
- 00 Maynard St
- 21681 Laurel St
- 23106 Beverly St
- 22011 Sharkey St
- 23289 Deanhurst St
- 1038 Country Club Dr Unit 34
- 0 15 Mile Rd Unit 20251050006
- 3611 Country Club Dr Unit 89
- 1049 Country Club Dr
- 23443 Donaldson St
- 32646 Harper Ave
- 23587 Harvard Shore Dr
- 21228 Woodward St
- 21237 Woodward St
- 32419 Larkmoor St
- 22141 15 Mile Rd
- 21670 Sharkey St
- 32608 Harper Ave
- 32646 Harper Ave
- 21109 Woodward St
- 21761 Hillside Dr Unit 2C
- 31621 Couchez St Unit 31625
- 20215 Woodward St
- 31851 Nardelli Ln Unit 29
- 24010 Saravilla Dr
- 31741 Nardelli Ln
- 31811 Nardelli Ln Unit 45
- 20110 Stafford St
- 24755 Trombley St
- 20899 Flora St
- 21173 Suffolk St
- 34331 Munsie St
- 23209 Detour St
- 19732 Webster St
- 24126 Country Squire St
