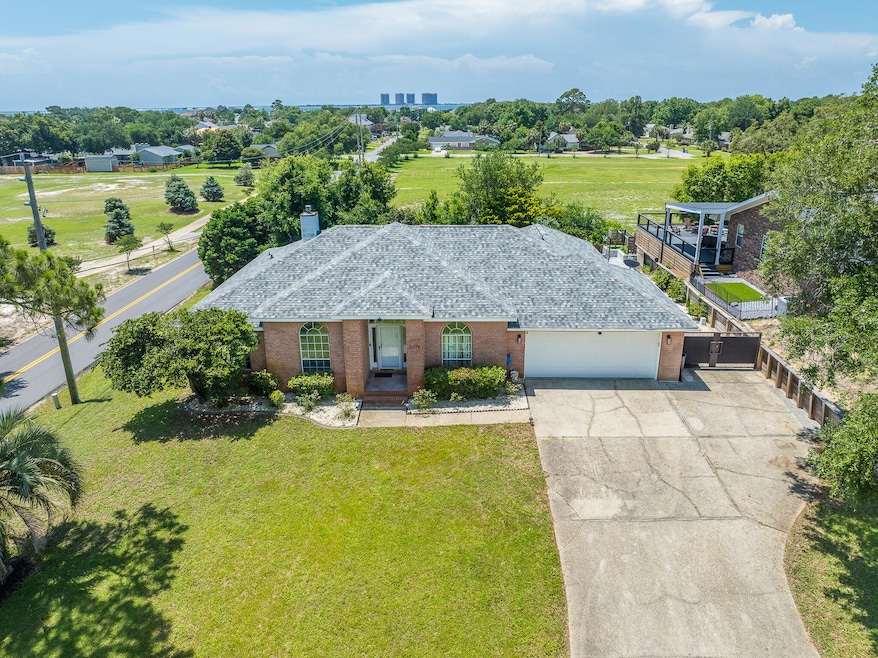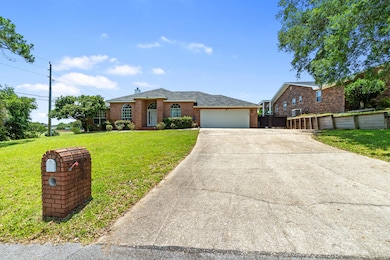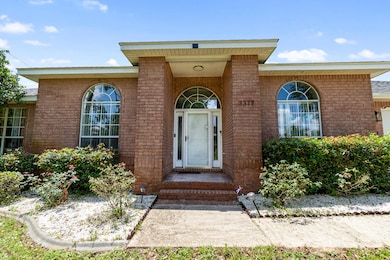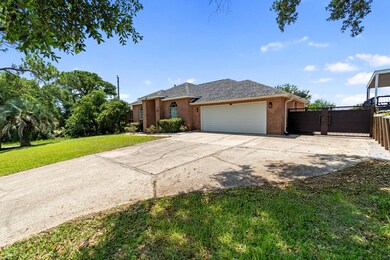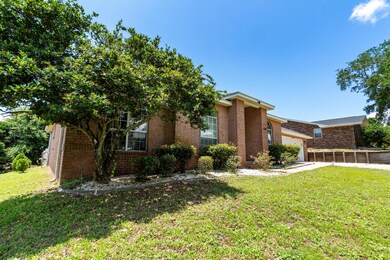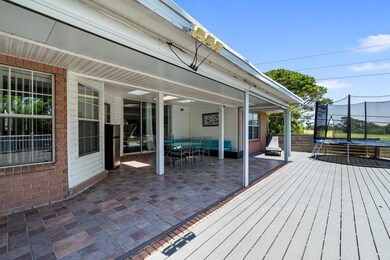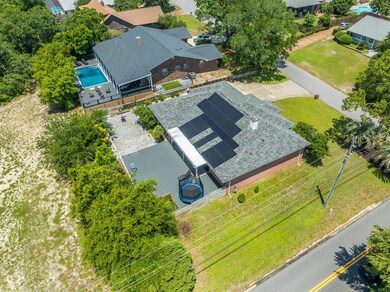3377 Crestview Ln Gulf Breeze, FL 32563
Estimated payment $3,412/month
Highlights
- Solar Shingle Roof
- Deck
- Wood Flooring
- Oriole Beach Elementary School Rated A-
- Contemporary Architecture
- Corner Lot
About This Home
You'll enjoy the best of Florida living in this lovely 4 bedroom, 2 bath home on a quiet corner lot in the charming Santa Rosa Shores subdivision flanking popular Tiger Point Golf & Country Club. The clever floor plan maximizes the living quarters with windows everywhere and no wasted space. The sweeping open floor plan greets you with high ceilings and smooth hardwood flooring flowing seamlessly into the eat-in kitchen with a pantry, breakfast bar and convenient amenities. Each bedroom is large and private with the primary featuring a large walk-in closet, separate shower, garden tub and double vanity. There's a fireplace in the living room and a formal dining room with a chandelier for those very special occasions. Most delightful is the fenced back yard boasting a beautiful new deck, pavers and a motorized screened porch. The roof is almost new (2021) with solar panels, and HVAC (2021). Interior and exterior painting was also completed in 2021. Add to that, excellent schools, an abundance of shopping and dining and a short drive to the most beautiful beaches in Florida and you'll know you've found home.
Listing Agent
Conna O'Donovan Real Estate Team LLC License #SL567265 Listed on: 11/15/2025
Home Details
Home Type
- Single Family
Est. Annual Taxes
- $4,583
Year Built
- Built in 1996
Lot Details
- 0.28 Acre Lot
- Lot Dimensions are 100x120
- Property fronts a county road
- Back Yard Fenced
- Corner Lot
- Interior Lot
- Sprinkler System
- Cleared Lot
- Lawn Pump
- Property is zoned Resid Multi-Family, Resid Single Family
Parking
- 2 Car Attached Garage
Home Design
- Contemporary Architecture
- Brick Exterior Construction
- Slab Foundation
- Frame Construction
- Composition Shingle Roof
Interior Spaces
- 2,307 Sq Ft Home
- 1-Story Property
- Shelving
- Recessed Lighting
- Fireplace
- Great Room
- Living Room
- Dining Room
- Screened Porch
- Walk-In Pantry
Flooring
- Wood
- Tile
Bedrooms and Bathrooms
- 4 Bedrooms
- En-Suite Primary Bedroom
- 2 Full Bathrooms
- Dual Vanity Sinks in Primary Bathroom
- Soaking Tub
- Garden Bath
Laundry
- Laundry Room
- Exterior Washer Dryer Hookup
Eco-Friendly Details
- Solar Shingle Roof
Outdoor Features
- Deck
- Patio
- Rain Gutters
Schools
- Oriole Beach Elementary School
- Gulf Breeze Middle School
- Gulf Breeze High School
Utilities
- Central Heating and Cooling System
- Underground Utilities
- Electric Water Heater
- Cable TV Available
Community Details
- Santa Rosa Shores Subdivision
Listing and Financial Details
- Assessor Parcel Number 32-2S-28-4850-01600-0140
Map
Home Values in the Area
Average Home Value in this Area
Tax History
| Year | Tax Paid | Tax Assessment Tax Assessment Total Assessment is a certain percentage of the fair market value that is determined by local assessors to be the total taxable value of land and additions on the property. | Land | Improvement |
|---|---|---|---|---|
| 2024 | $4,777 | $391,817 | -- | -- |
| 2023 | $4,777 | $380,405 | $85,000 | $295,405 |
| 2022 | $5,187 | $366,225 | $75,000 | $291,225 |
| 2021 | $2,102 | $185,622 | $0 | $0 |
| 2020 | $2,064 | $183,059 | $0 | $0 |
| 2019 | $2,012 | $178,943 | $0 | $0 |
| 2018 | $1,995 | $175,606 | $0 | $0 |
| 2017 | $1,960 | $171,994 | $0 | $0 |
| 2016 | $1,927 | $168,456 | $0 | $0 |
| 2015 | $1,949 | $167,285 | $0 | $0 |
| 2014 | $1,963 | $165,957 | $0 | $0 |
Property History
| Date | Event | Price | List to Sale | Price per Sq Ft | Prior Sale |
|---|---|---|---|---|---|
| 08/05/2025 08/05/25 | For Sale | $575,000 | +36.9% | $249 / Sq Ft | |
| 12/15/2021 12/15/21 | Sold | $420,000 | -4.5% | $182 / Sq Ft | View Prior Sale |
| 11/03/2021 11/03/21 | Pending | -- | -- | -- | |
| 09/14/2021 09/14/21 | Price Changed | $439,900 | -2.2% | $191 / Sq Ft | |
| 08/28/2021 08/28/21 | Price Changed | $449,900 | +0.2% | $195 / Sq Ft | |
| 08/27/2021 08/27/21 | For Sale | $449,000 | +89.5% | $195 / Sq Ft | |
| 01/19/2012 01/19/12 | Sold | $237,000 | -4.8% | $103 / Sq Ft | View Prior Sale |
| 11/07/2011 11/07/11 | Pending | -- | -- | -- | |
| 07/08/2011 07/08/11 | For Sale | $249,000 | -- | $108 / Sq Ft |
Purchase History
| Date | Type | Sale Price | Title Company |
|---|---|---|---|
| Warranty Deed | $420,000 | New Title Company Name | |
| Warranty Deed | $237,000 | First American Title Ins Co |
Mortgage History
| Date | Status | Loan Amount | Loan Type |
|---|---|---|---|
| Open | $252,000 | New Conventional | |
| Previous Owner | $241,836 | New Conventional |
Source: Emerald Coast Association of REALTORS®
MLS Number: 982483
APN: 32-2S-28-4850-01600-0140
- 3334 Santa Rosa Dr
- 1310 Sea Grove Ct
- 3367 Circle Dr
- 3250 Fernwood Dr
- 3248 Fernwood Dr
- 3262 Maplewood Dr
- 1364 Redwood Ln
- 1090 Park Ln
- 1098 Harbor Ln
- 1107 Circle Ln
- 3332 Laurel Dr
- 1404 Stanford Rd
- 1070 Harbor Ln
- 3356 Edgewater Dr
- 1435 El Rito Dr
- 1271 Redwood Ln Unit 230 E
- 3482 Willow Ln
- 3348 Edgewater Dr
- 3208 Redwood Ln Unit G-114
- 3202 Redwood Ln Unit H
- 3208 College Ct
- 3276 Maplewood Dr
- 3262 Maplewood Dr Unit B
- 3226 Santa Rosa Dr
- 3252 Cypress Ln
- 3254 West Ave
- 3222 Redwood Ln
- 1271 Redwood Ln
- 1275 Redwood Ln Unit A
- 3202 Redwood Ln Unit B
- 3208 Redwood Ln Unit E
- 3202 Redwood Ln Unit D
- 3511 Gulf Breeze Pkwy
- 3513 Southwind Dr
- 1225 Grand Ridge Cir
- 1185 Lionsgate Ln
- 1127 Redwood Ln
- 3531 Southwind Dr
- 3406 Green Briar Cir Unit B
- 3355 Green Briar Cir Unit A
