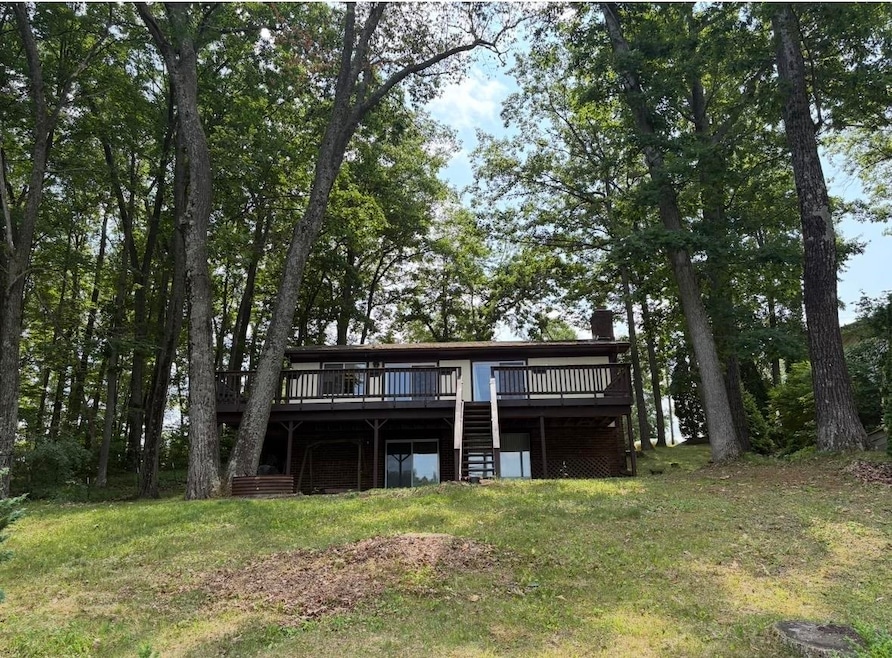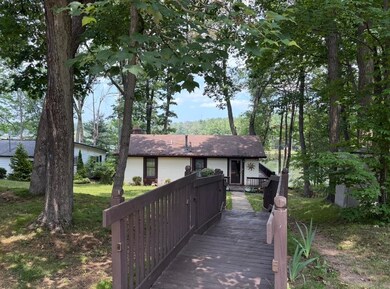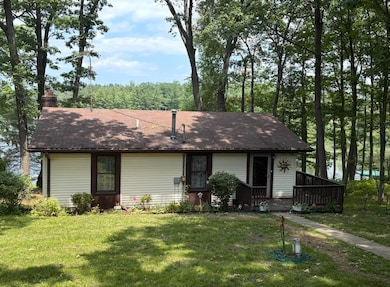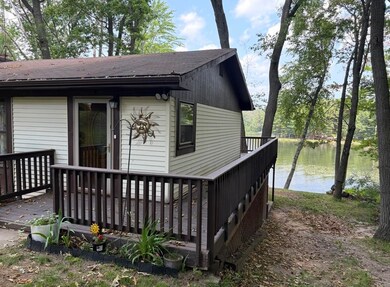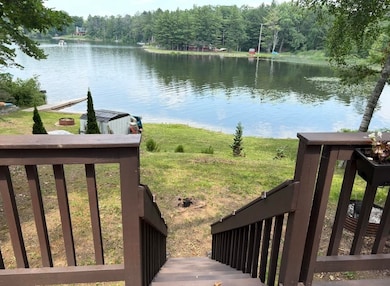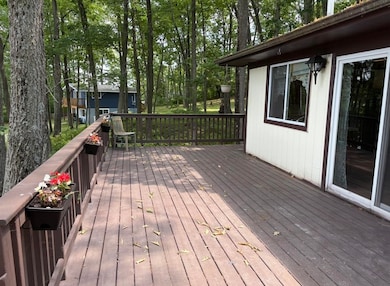3377 Lakeview St Harrison, MI 48625
Estimated payment $1,649/month
Highlights
- Sandy Beach
- Ranch Style House
- Porch
- Waterfront
- 1 Car Detached Garage
- Patio
About This Home
Welcome to your perfect lakeside retreat! This beautiful lakefront home boasts 60 feet of clean, crisp sandy shoreline ideal for dipping your toes in on hot summer days or launching your favorite water toys. With 4 bedrooms and 2 full bathrooms, there’s plenty of space for family and guests to relax and unwind. The 936 square foot main level features an open kitchen and living area, two bedrooms, and a full bath. Two large sliding glass doors lead out to a spacious front deck where you can sip your morning coffee or enjoy evening sunsets over the water. Downstairs, the finished 936 square foot walkout basement offers two additional bedrooms, another full bath, and a bonus room perfect for entertaining on rainy days or cozy nights in. Both the main-level living room and the basement bonus room are equipped with wood-burning stoves, providing that cozy cabin feel and toasty warmth especially great after a day of winter fun like ice fishingA one car garage at the driveway offers convenient storage for your lake gear or vehicle. Whether you're looking for a peaceful year-round home or a weekend escape, this is a must see lakefront gem!
Home Details
Home Type
- Single Family
Est. Annual Taxes
Year Built
- Built in 1978
Lot Details
- 9,583 Sq Ft Lot
- Lot Dimensions are 60x160
- Waterfront
- Sandy Beach
Parking
- 1 Car Detached Garage
Home Design
- Ranch Style House
- Brick Exterior Construction
- Poured Concrete
- Vinyl Siding
Interior Spaces
- Wood Burning Fireplace
- Decorative Fireplace
- Basement
- Fireplace in Basement
Kitchen
- Oven or Range
- Dishwasher
Flooring
- Carpet
- Vinyl
Bedrooms and Bathrooms
- 4 Bedrooms
- 2 Full Bathrooms
Laundry
- Dryer
- Washer
Outdoor Features
- Patio
- Porch
Utilities
- Forced Air Heating System
- Heating System Uses Natural Gas
- Septic Tank
Community Details
- Little Long Lake Subdivision
Listing and Financial Details
- Assessor Parcel Number 007-330-057-00
Map
Home Values in the Area
Average Home Value in this Area
Tax History
| Year | Tax Paid | Tax Assessment Tax Assessment Total Assessment is a certain percentage of the fair market value that is determined by local assessors to be the total taxable value of land and additions on the property. | Land | Improvement |
|---|---|---|---|---|
| 2025 | $1,956 | $116,000 | $22,000 | $94,000 |
| 2024 | $758 | $93,900 | $12,800 | $81,100 |
| 2023 | $690 | $82,100 | $11,600 | $70,500 |
| 2022 | $690 | $65,600 | $12,100 | $53,500 |
| 2021 | $1,811 | $61,900 | $0 | $0 |
| 2020 | $1,114 | $62,400 | $0 | $0 |
| 2019 | $1,715 | $64,800 | $0 | $0 |
| 2018 | $1,671 | $67,100 | $0 | $0 |
| 2017 | $656 | $66,700 | $0 | $0 |
| 2016 | $650 | $67,700 | $0 | $0 |
| 2015 | -- | $63,300 | $0 | $0 |
| 2014 | -- | $59,900 | $0 | $0 |
Property History
| Date | Event | Price | List to Sale | Price per Sq Ft |
|---|---|---|---|---|
| 09/25/2025 09/25/25 | Price Changed | $280,000 | -3.4% | $150 / Sq Ft |
| 09/16/2025 09/16/25 | Price Changed | $290,000 | -3.3% | $155 / Sq Ft |
| 08/28/2025 08/28/25 | Price Changed | $300,000 | -4.8% | $160 / Sq Ft |
| 08/19/2025 08/19/25 | Price Changed | $315,000 | -3.1% | $168 / Sq Ft |
| 07/04/2025 07/04/25 | For Sale | $325,000 | -- | $174 / Sq Ft |
Source: Clare Gladwin Board of REALTORS®
MLS Number: 50180696
APN: 007-330-057-00
- 3470 Birch Rd
- 1119 Hillcrest St
- 1418 Hillcrest Ave
- Lots 3 & 4 Hillcrest Ave
- V/L .85AC Lone Pine Rd
- 681 Lakeview Dr
- 3152 van Deusen Rd
- 2657 Oak St
- Lot 300 Jaunita Indian Ln Unit Parcel G Sheridan LN
- 907 Hammond Rd
- 928 Hammond Rd
- 933 Hammond Rd
- 185 N Lake St
- 207 Mary Jo Rd
- 538 N Lake St
- 3306 Mostetler Rd
- 210 Cherry St
- 2110 Deer Lake Rd
- 125 W Oak St
- 197 W Norway St
