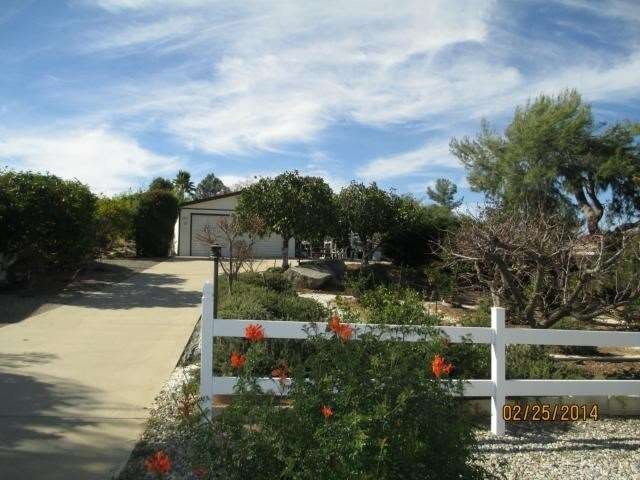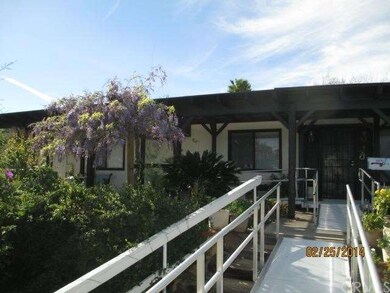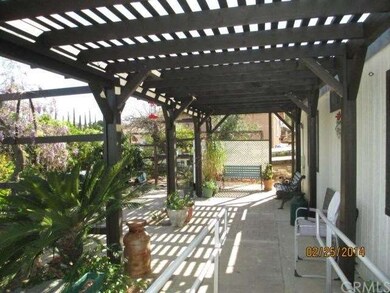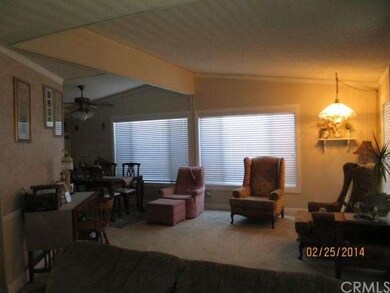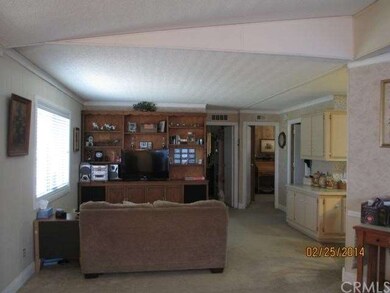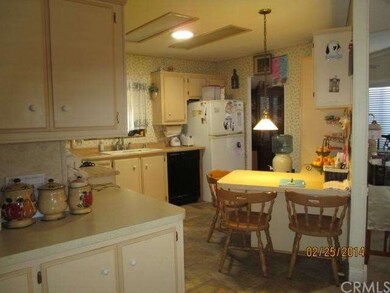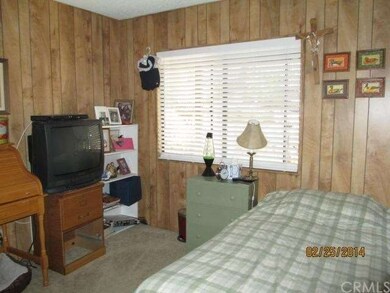
33771 Windmill Rd Wildomar, CA 92595
Highlights
- In Ground Pool
- Mountain View
- L-Shaped Dining Room
- Open Floorplan
- Clubhouse
- Covered patio or porch
About This Home
As of June 2020Standard Sale - a gardeners delight - beautiful flowers and fruit trees galore - perfect for someone in a wheel chair or someone who cant climb steps - the VA built a long beautiful ramp - garage is below the home - inside the home you will find living room/dining room both flowing to the kitchen which has a small eat in table - there is a family room, master bedroom and bath and a second bedroom, - there is also an enclosed patio room for extra space - the backyard has a shed and terraced gardens. The hall bath has a large handicapped shower. This property is located in The Farm Community which features pools, spas, tennis, ponds, walking trails and lots of open space - large covered patio across the front of the home - great place t enjoy your morning coffee
Last Agent to Sell the Property
Alma Wesson
KW Temecula License #00756152
Last Buyer's Agent
James Batchelor
NON-MEMBER/NBA or BTERM OFFICE License #01372840

Property Details
Home Type
- Mobile/Manufactured
Year Built
- Built in 1983
Lot Details
- 0.35 Acre Lot
- No Common Walls
HOA Fees
- $65 Monthly HOA Fees
Parking
- 2 Car Garage
Property Views
- Mountain
- Neighborhood
Home Design
- Manufactured Home With Land
Interior Spaces
- 1,152 Sq Ft Home
- 1-Story Property
- Open Floorplan
- L-Shaped Dining Room
- Carbon Monoxide Detectors
- Breakfast Bar
- Laundry Room
Bedrooms and Bathrooms
- 2 Bedrooms
- 2 Full Bathrooms
Pool
- In Ground Pool
- Gunite Pool
- Above Ground Spa
Additional Features
- More Than Two Accessible Exits
- Covered patio or porch
- Central Heating and Cooling System
Listing and Financial Details
- Tax Lot 84
- Tax Tract Number 15044
- Assessor Parcel Number 362341006
Community Details
Overview
- The Farm Homeowners Association
Amenities
- Picnic Area
- Clubhouse
- Meeting Room
- Laundry Facilities
Recreation
- Community Pool
- Community Spa
- Hiking Trails
Map
Similar Homes in Wildomar, CA
Home Values in the Area
Average Home Value in this Area
Property History
| Date | Event | Price | Change | Sq Ft Price |
|---|---|---|---|---|
| 06/09/2020 06/09/20 | Sold | $311,000 | +0.3% | $214 / Sq Ft |
| 05/04/2020 05/04/20 | Price Changed | $310,000 | +3.4% | $213 / Sq Ft |
| 05/01/2020 05/01/20 | For Sale | $299,900 | +89.8% | $207 / Sq Ft |
| 04/29/2014 04/29/14 | Sold | $158,000 | 0.0% | $137 / Sq Ft |
| 03/10/2014 03/10/14 | Pending | -- | -- | -- |
| 02/27/2014 02/27/14 | For Sale | $158,000 | -- | $137 / Sq Ft |
Source: California Regional Multiple Listing Service (CRMLS)
MLS Number: SW14043156
- 33748 Windmill Rd
- 33805 Windmill Rd
- 33853 Plowshare Rd
- 24472 Cornstalk Rd
- 33828 Plowshare Rd
- 24853 Rainbarrel Rd
- 33908 Applecart Ct
- 33991 Green Bean Ln
- 33421 Mill Pond Dr
- 24800 Cornstalk Rd
- 33441 Furrow Ct
- 33418 Furrow Ct
- 33680 Harvest Way E
- 33778 The Farm Rd
- 34252 Harrow Hill Rd
- 34264 Harrow Hill Rd
- 24040 Wheatfield Cir
- 25195 Arcadia Ln
- 0 Felswood Rd
- 24860 Split Rail Rd
