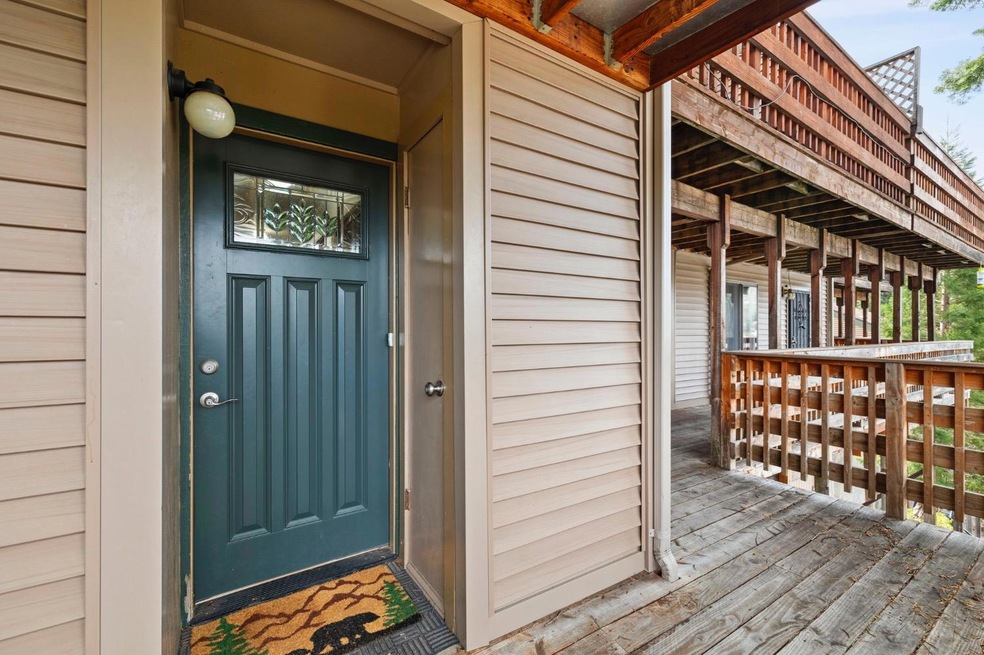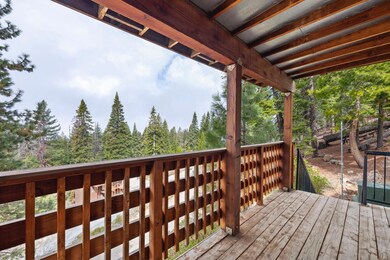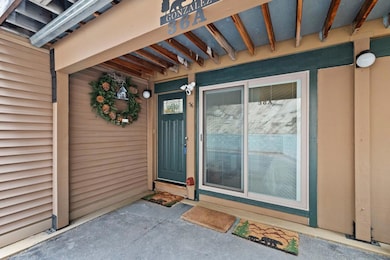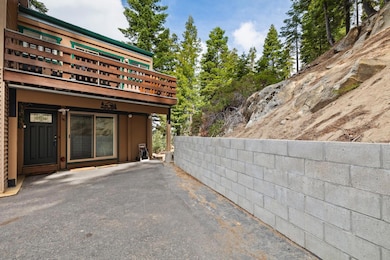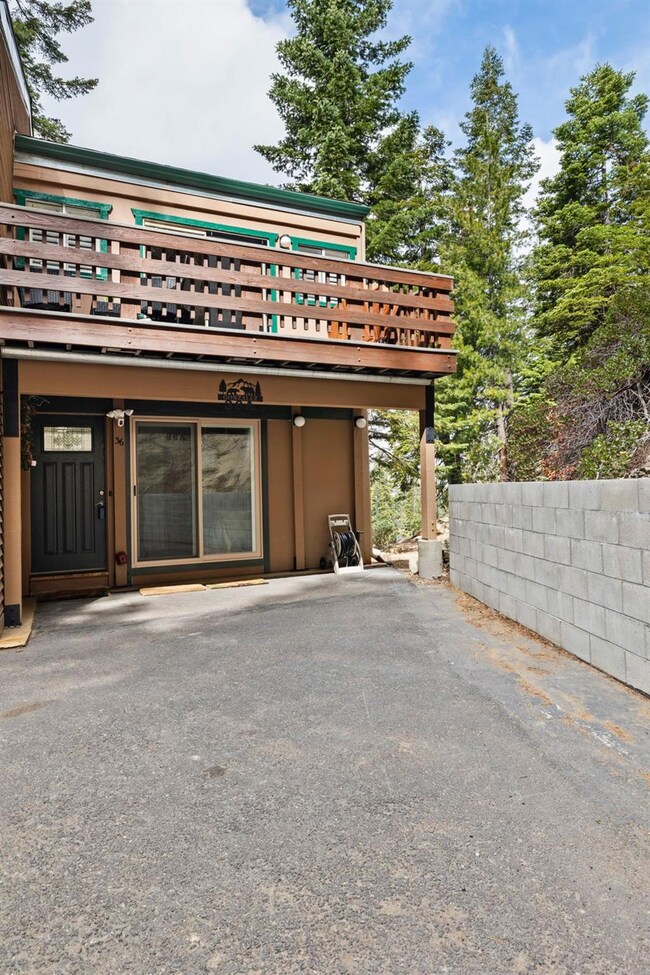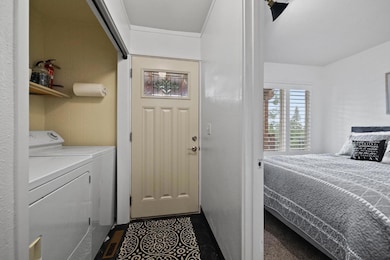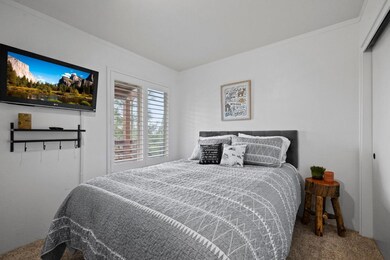33779 Upper Leland Rd Unit A Pinecrest, CA 95364
Estimated payment $1,845/month
Highlights
- Panoramic View
- Property is near clubhouse
- Main Floor Primary Bedroom
- Clubhouse
- Cathedral Ceiling
- Loft
About This Home
Welcome to effortless mountain living in Pinecrest! Nestled among towering pines, this beautifully maintained property offers the perfect blend of comfort, convenience, and year-round recreation. Whether you're seeking a cozy weekend getaway or a low-maintenance full-time residence, this unit delivers with its practical layout, updated kitchen, and 2 seperate private extended balconies with forest and lake views. The home has new window shutters, new redesigned entry door with built in blinds, central heat, dishwasher, refrigerator, washer & dryer AND IS FULLY FURNISHED allowing you to move right in and start enjoying all of its amenities. Offering four season fun and enjoyment this property is just minutes from Pinecrest Lake, Dodge Ridge ski resort, scenic hiking trails and lake life. This property offers so many options whether you're settling in full-time, part time and/or looking for a smart investment in one of the Sierra Nevada's most charming alpine destinations.
Property Details
Home Type
- Condominium
Year Built
- Built in 1974 | Remodeled
Lot Details
- End Unit
- Street terminates at a dead end
HOA Fees
- $575 Monthly HOA Fees
Parking
- Assigned Parking
Property Views
- Lake
- Panoramic
- Woods
- Mountain
- Hills
- Forest
Home Design
- Cottage
- Cabin
- Raised Foundation
- Frame Construction
- Composition Roof
Interior Spaces
- 1,280 Sq Ft Home
- 3-Story Property
- Beamed Ceilings
- Cathedral Ceiling
- Ceiling Fan
- Double Pane Windows
- Window Treatments
- Loft
- Storage Room
- Partial Basement
Kitchen
- Breakfast Area or Nook
- Walk-In Pantry
- Free-Standing Electric Range
- Dishwasher
- Disposal
Flooring
- Carpet
- Linoleum
Bedrooms and Bathrooms
- 3 Bedrooms
- Primary Bedroom on Main
- Separate Bedroom Exit
- 2 Full Bathrooms
- Bathtub with Shower
- Separate Shower
Laundry
- Laundry Room
- Dryer
- Washer
Home Security
Outdoor Features
- Front Porch
Location
- Ground Level Unit
- Property is near clubhouse
Utilities
- Central Heating
- Propane Stove
- Wall Furnace
- 220 Volts
- Gas Tank Leased
- Property is located within a water district
- Septic System
Listing and Financial Details
- Assessor Parcel Number 024-360-002
Community Details
Overview
- Association fees include organized activities, recreation facility, road, roof, homeowners insurance, maintenance exterior, ground maintenance
- Mandatory home owners association
Amenities
- Community Barbecue Grill
- Clubhouse
Recreation
- Tennis Courts
- Recreation Facilities
- Community Playground
- Park
Security
- Carbon Monoxide Detectors
- Fire and Smoke Detector
Map
Property History
| Date | Event | Price | List to Sale | Price per Sq Ft |
|---|---|---|---|---|
| 09/09/2025 09/09/25 | Price Changed | $204,999 | -6.8% | $160 / Sq Ft |
| 04/29/2025 04/29/25 | For Sale | $219,999 | -- | $172 / Sq Ft |
Source: MetroList
MLS Number: 225053404
- 33781 Upper Leland Rd Unit A
- 33840 Upper Leland Rd Unit B
- 33994 Leland Meadow Rd
- 28635 #1 Herring Creek Ln
- 28335 Georges Dr
- 28421 Old Strawberry Dr
- 31920 California 108
- 33757 Upper Leland Rd Unit B
- 180 Sugarpine Rd
- 31631 Old Strawberry Rd
- 31545 Kell Ln
- 26650 Old Mono Rd
- 26389 Siskiyou Dr
- 29722 Kerns Dr
- 29723 Mono Trail
- 29667 Lassen Dr
- 29480 Alpine Dr
- 29289 Kern Ct
- 25489 Bambi Ln
- 0 Jordan Way Unit 225022857
