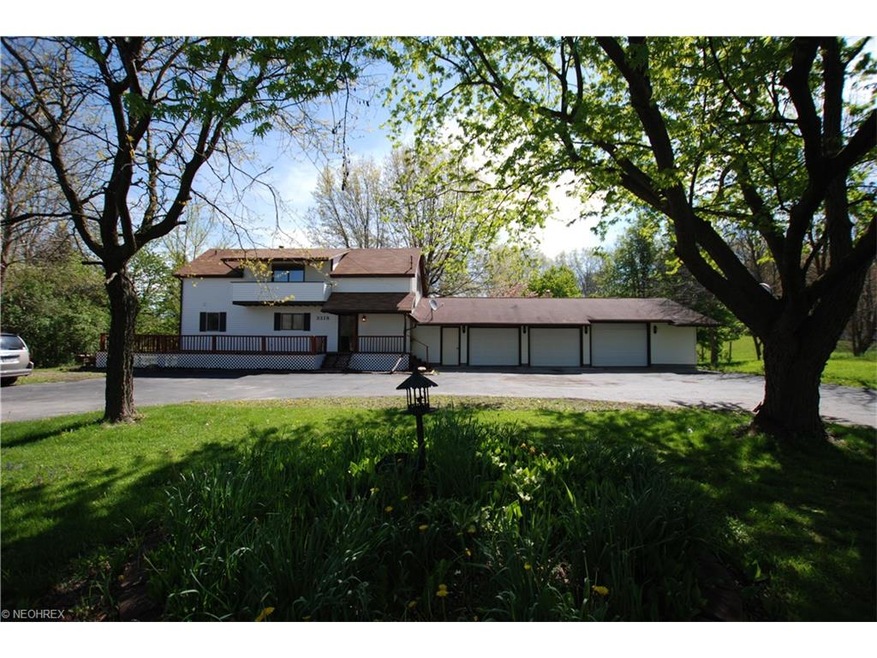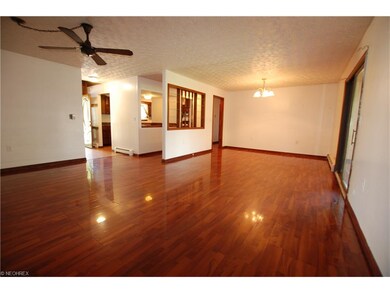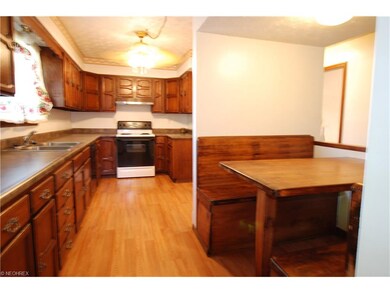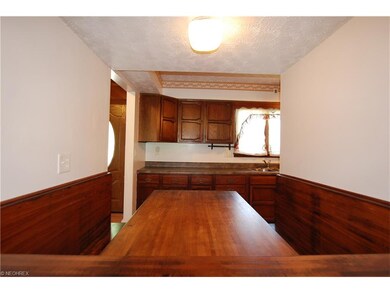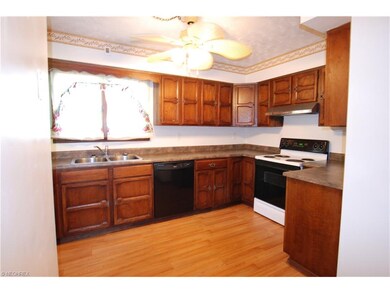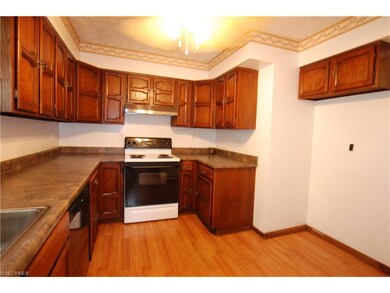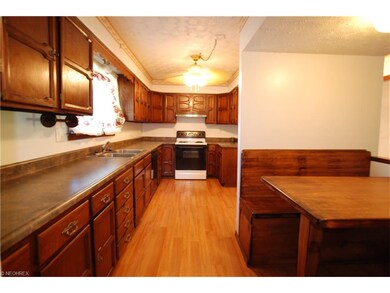
3378 State Route 164 Leetonia, OH 44431
Highlights
- Deck
- 3 Car Direct Access Garage
- Water Softener
- Traditional Architecture
- Porch
- Baseboard Heating
About This Home
As of August 2016This unique one of a kind home located within Crestview School District offers a country setting within 5 miles to historic Village of Columbiana. Four bedroom 2 1/2 bath home with bonus room equipped with sliding doors to balcony master on first or second floor. Second floor master could easily be used as in-law suite. Custom woodwork throughout home shows true workmanship and pride in ownership. Open foyer with unique plant ledge and custom built ins throughout. Bathroom upstairs completely updated. First level bathroom with new shower and bath unit. Kitchen has new counter tops and tons of cabinet space. New front door and storm door Vinyl siding in 2014 Basement waterproofed with lifetime warranty that transfers with home. Circular driveway with HUGE 3+ car garage 3rd garage with through and through access includes work bench and cabinetry. Roof over home done in 2009 New carpet in master on first, hallway and stairs. Gorgeous backyard with Large shed equipped with electric Porch wraps around home large back deck partially covered deck was stained in 2014. This home won't last so much more to offer then listed.
Last Agent to Sell the Property
Burgan Real Estate License #2015002259 Listed on: 05/07/2016
Home Details
Home Type
- Single Family
Est. Annual Taxes
- $1,585
Year Built
- Built in 1978
Lot Details
- 0.79 Acre Lot
- Lot Dimensions are 118 x 145
- West Facing Home
- Privacy Fence
- Wood Fence
Home Design
- Traditional Architecture
- Asphalt Roof
- Vinyl Construction Material
Interior Spaces
- 1,764 Sq Ft Home
- 1.5-Story Property
Kitchen
- Range
- Dishwasher
Bedrooms and Bathrooms
- 4 Bedrooms
Unfinished Basement
- Walk-Out Basement
- Basement Fills Entire Space Under The House
- Sump Pump
Parking
- 3 Car Direct Access Garage
- Garage Drain
- Garage Door Opener
Outdoor Features
- Deck
- Porch
Utilities
- Baseboard Heating
- Heating System Uses Steam
- Heating System Uses Oil
- Well
- Water Softener
- Septic Tank
Listing and Financial Details
- Assessor Parcel Number 1601241000
Ownership History
Purchase Details
Home Financials for this Owner
Home Financials are based on the most recent Mortgage that was taken out on this home.Purchase Details
Home Financials for this Owner
Home Financials are based on the most recent Mortgage that was taken out on this home.Similar Homes in Leetonia, OH
Home Values in the Area
Average Home Value in this Area
Purchase History
| Date | Type | Sale Price | Title Company |
|---|---|---|---|
| Deed | -- | -- | |
| Deed | $112,000 | -- |
Mortgage History
| Date | Status | Loan Amount | Loan Type |
|---|---|---|---|
| Closed | -- | No Value Available | |
| Previous Owner | $116,000 | Future Advance Clause Open End Mortgage | |
| Previous Owner | $180,500 | Unknown | |
| Previous Owner | $20,697 | Unknown | |
| Previous Owner | $145,514 | Unknown | |
| Previous Owner | $95,200 | New Conventional |
Property History
| Date | Event | Price | Change | Sq Ft Price |
|---|---|---|---|---|
| 06/14/2025 06/14/25 | For Sale | $234,900 | +64.3% | $138 / Sq Ft |
| 08/11/2016 08/11/16 | Sold | $143,000 | -4.0% | $81 / Sq Ft |
| 07/02/2016 07/02/16 | Pending | -- | -- | -- |
| 05/07/2016 05/07/16 | For Sale | $149,000 | -- | $84 / Sq Ft |
Tax History Compared to Growth
Tax History
| Year | Tax Paid | Tax Assessment Tax Assessment Total Assessment is a certain percentage of the fair market value that is determined by local assessors to be the total taxable value of land and additions on the property. | Land | Improvement |
|---|---|---|---|---|
| 2024 | $2,142 | $61,670 | $4,830 | $56,840 |
| 2023 | $2,142 | $61,670 | $4,830 | $56,840 |
| 2022 | $2,153 | $61,670 | $4,830 | $56,840 |
| 2021 | $1,908 | $52,680 | $3,890 | $48,790 |
| 2020 | $1,908 | $52,680 | $3,890 | $48,790 |
| 2019 | $1,909 | $52,680 | $3,890 | $48,790 |
| 2018 | $1,635 | $47,890 | $3,540 | $44,350 |
| 2017 | $1,634 | $47,890 | $3,540 | $44,350 |
| 2016 | $1,633 | $46,420 | $3,120 | $43,300 |
| 2015 | $1,595 | $46,420 | $3,120 | $43,300 |
| 2014 | $1,585 | $46,420 | $3,120 | $43,300 |
Agents Affiliated with this Home
-
Julie Mills

Seller's Agent in 2016
Julie Mills
Burgan Real Estate
(330) 509-1088
99 Total Sales
-
Joan Zarlenga

Buyer's Agent in 2016
Joan Zarlenga
Burgan Real Estate
(330) 565-6949
39 Total Sales
Map
Source: MLS Now
MLS Number: 3788971
APN: 1601241000
- 3892 Bunker Hill Rd
- 40330 Kelly Park Rd
- 2320 Leetonia Rd
- 375 Pearl St
- 38875 State Route 344
- 38495 Old State Route 344
- 38474 Longs Crossing Rd
- 270 Walnut St
- 5837 Leetonia Rd
- 1229 Columbiana Lisbon Rd Unit 55
- 1229 Columbiana Lisbon Rd Unit 39
- 42872 State Route 558
- 409 Washington St
- 4157 Lisbon Rd
- 408 Orchard Hill Dr
- 37538 State Route 558
- 43628 Crestview Rd
- 220 W Park Ave
- 520 Washington St
- 223 Sunset Ct
