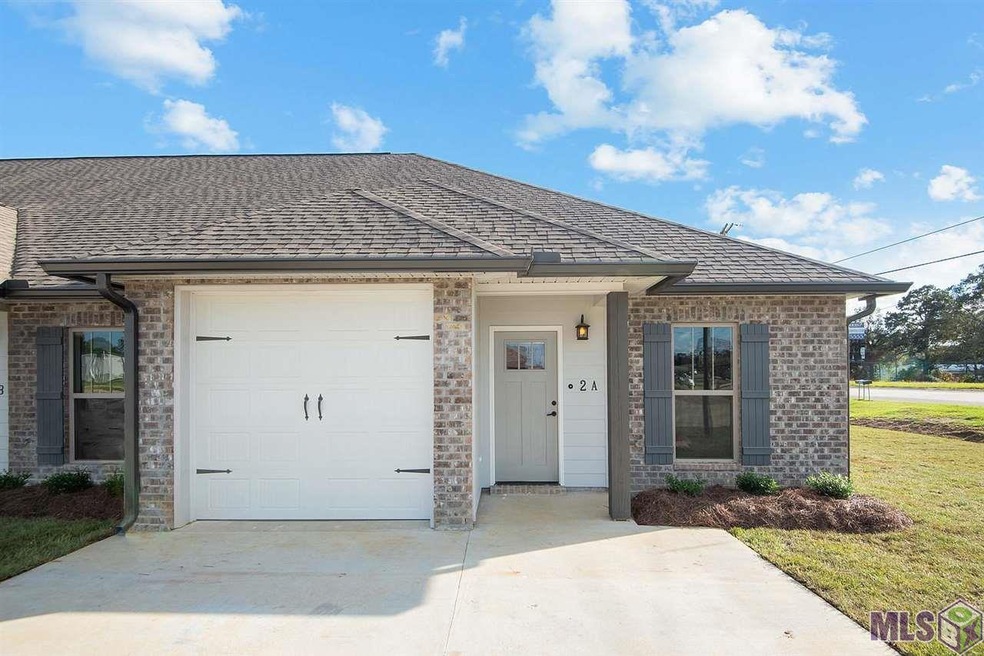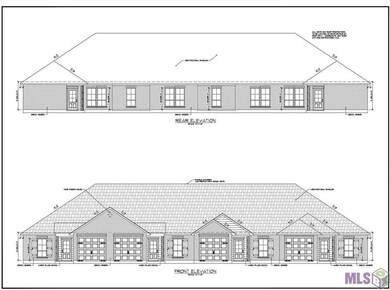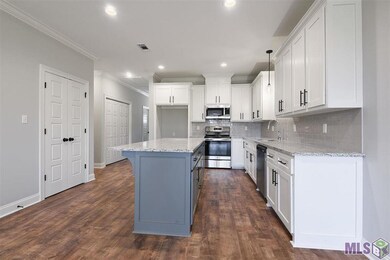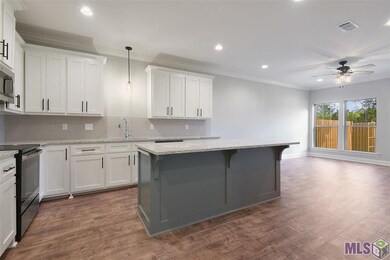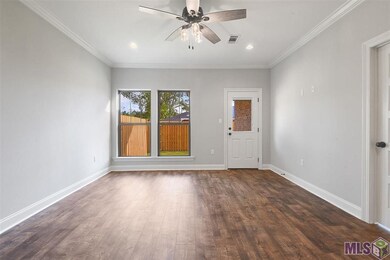
33788 La Hwy 16 Unit 4A Denham Springs, LA 70706
Highlights
- Custom Closet System
- Traditional Architecture
- Covered patio or porch
- South Live Oak Elementary School Rated 10
- Granite Countertops
- Stainless Steel Appliances
About This Home
As of April 2022Welcome Home! Eagle’s Nest Townhomes is a new construction development located in the heart of Watson, LA and in the highly desired Live Oak School District. Offering 3/2 and 2/2 options, these open floor plan homes will be completed with custom painted cabinets, stainless appliances, 3 cm slab granite countertops, premium laminate plank flooring, ceramic tile in the laundry and baths, enclosed garage, covered rear porch and fenced backyard. Located in flood zone X. Get in early for the opportunity to make your color selections. Owner/Agent
Last Agent to Sell the Property
Forthright Real Estate Services License #0995691861 Listed on: 11/01/2021
Townhouse Details
Home Type
- Townhome
Year Built
- Built in 2022
Lot Details
- 2,962 Sq Ft Lot
- Lot Dimensions are 28.33x104.21x28.33x104.30
- Privacy Fence
- Wood Fence
- Landscaped
HOA Fees
- $100 Monthly HOA Fees
Home Design
- Traditional Architecture
- Brick Exterior Construction
- Slab Foundation
- Architectural Shingle Roof
Interior Spaces
- 1,264 Sq Ft Home
- 1-Story Property
- Crown Molding
- Ceiling height of 9 feet or more
- Ceiling Fan
- Window Screens
- Living Room
- Combination Kitchen and Dining Room
- Attic Access Panel
Kitchen
- Oven or Range
- <<microwave>>
- Dishwasher
- Stainless Steel Appliances
- Kitchen Island
- Granite Countertops
- Disposal
Flooring
- Laminate
- Ceramic Tile
Bedrooms and Bathrooms
- 3 Bedrooms
- En-Suite Primary Bedroom
- Custom Closet System
- Walk-In Closet
- 2 Full Bathrooms
Laundry
- Laundry Room
- Washer and Dryer Hookup
Home Security
Parking
- 2 Car Garage
- Garage Door Opener
- Driveway
Outdoor Features
- Covered patio or porch
- Exterior Lighting
- Rain Gutters
Location
- Mineral Rights
Utilities
- Central Heating and Cooling System
- Vented Exhaust Fan
- Electric Water Heater
Listing and Financial Details
- Home warranty included in the sale of the property
Community Details
Overview
- Built by Thibodaux Custom Homes LLC
Security
- Fire and Smoke Detector
Similar Homes in Denham Springs, LA
Home Values in the Area
Average Home Value in this Area
Property History
| Date | Event | Price | Change | Sq Ft Price |
|---|---|---|---|---|
| 07/13/2025 07/13/25 | For Sale | $219,900 | +15.8% | $174 / Sq Ft |
| 04/27/2022 04/27/22 | Sold | -- | -- | -- |
| 11/02/2021 11/02/21 | Pending | -- | -- | -- |
| 11/01/2021 11/01/21 | For Sale | $189,900 | -- | $150 / Sq Ft |
Tax History Compared to Growth
Agents Affiliated with this Home
-
Cam Pyle

Seller's Agent in 2025
Cam Pyle
Capital Real Estate
(225) 772-9362
1 in this area
96 Total Sales
-
Diane Abadie

Seller Co-Listing Agent in 2025
Diane Abadie
Capital Real Estate
(225) 937-4465
1 in this area
94 Total Sales
-
Kathy Thibodaux
K
Seller's Agent in 2022
Kathy Thibodaux
Forthright Real Estate Services
(225) 806-1140
36 in this area
43 Total Sales
-
Angi Dunham
A
Buyer's Agent in 2022
Angi Dunham
Forthright Real Estate Services
(225) 978-8267
27 in this area
56 Total Sales
Map
Source: Greater Baton Rouge Association of REALTORS®
MLS Number: 2021016936
- 33788 La Hwy 16 Unit 6B
- 33761 Highway 16 Hwy
- 35691 Forest Manor Ave
- 7886 Oakland Dr
- 33720 Beverly Dr
- 34131 Louisiana 16
- 34131 La Highway 16
- 0 Serenity Blvd
- 8179 Tranquility Cir
- 8614 Sandpiper St
- 7280 Lillie Dr
- 33260 Louisiana 16 Unit 5D
- 33260 Louisiana 16 Unit 5B
- 33260 Louisiana 16 Unit 5C
- 33260 Louisiana 16 Unit 10D
- 33260 Louisiana 16 Unit 10C
- 33260 Louisiana 16 Unit 12B
- 33260 Louisiana 16 Unit 12C
- 33260 Louisiana 16 Unit 12D
- 33260 Louisiana 16 Unit 7C
