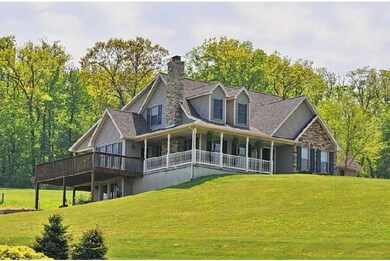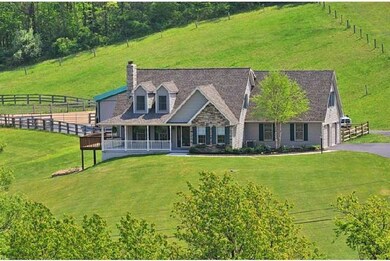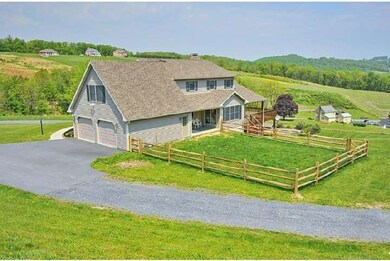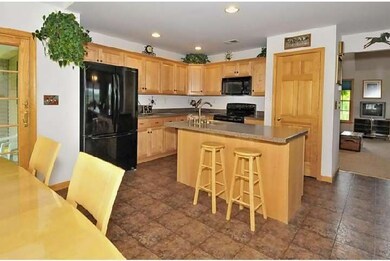
3379 Murphy Rd Walnutport, PA 18088
Moore Township NeighborhoodHighlights
- Paddocks
- Cape Cod Architecture
- Barn or Farm Building
- 5.7 Acre Lot
- Deck
- Cathedral Ceiling
About This Home
As of March 2020Breathtaking Views in prestigious Moore Township. 6 year old gorgeous custom home on 5 acres with a barn and pasture. Just what you were looking for with 3 Bedrooms, 2 Baths, two story Great Room and wrap-all-the-way-around porch. The Country eat-in Kitchen with light Maple Cabinets, handy sink location in Center Island and easy access pull-out drawers compliment the glorious breakfast room. Other custom touches include Formal Dining Room, main floor Guest Bedroom and Bath, large Laundry/Mud Room, outrageous walk-out Basement and fenced dog yard. Pioneer-built 24 x 37 Barn with 3 Paddocks and fenced pasture. The taxes are a low $5555, and did we mention the million dollar view? Seven minutes to LV International Airport puts you back in the action in a flash.
Last Buyer's Agent
MICHELE BAILEY-O'SHEA
BHHS Fox & Roach-Easton
Home Details
Home Type
- Single Family
Est. Annual Taxes
- $5,555
Year Built
- Built in 2007
Lot Details
- 5.7 Acre Lot
- Open Lot
- Sloped Lot
- Back and Front Yard
- Property is in good condition
Parking
- 2 Car Attached Garage
- 2 Open Parking Spaces
Home Design
- Cape Cod Architecture
- Shingle Roof
- Stone Siding
- Vinyl Siding
- Concrete Perimeter Foundation
Interior Spaces
- 2,173 Sq Ft Home
- Property has 2 Levels
- Cathedral Ceiling
- Ceiling Fan
- Stone Fireplace
- Living Room
- Dining Room
- Attic Fan
- Laundry on main level
Kitchen
- Eat-In Kitchen
- Butlers Pantry
- Built-In Oven
- Built-In Range
- Dishwasher
- Kitchen Island
Flooring
- Wall to Wall Carpet
- Tile or Brick
- Vinyl
Bedrooms and Bathrooms
- 3 Bedrooms
- En-Suite Primary Bedroom
- En-Suite Bathroom
- 2 Full Bathrooms
- Walk-in Shower
Unfinished Basement
- Basement Fills Entire Space Under The House
- Exterior Basement Entry
Outdoor Features
- Deck
- Exterior Lighting
- Porch
Utilities
- Forced Air Heating and Cooling System
- Heating System Uses Oil
- Back Up Oil Heat Pump System
- Well
- Electric Water Heater
- On Site Septic
- Cable TV Available
Additional Features
- Barn or Farm Building
- Paddocks
Community Details
- No Home Owners Association
Listing and Financial Details
- Tax Lot 1H
- Assessor Parcel Number J4-8-1H-0520
Ownership History
Purchase Details
Home Financials for this Owner
Home Financials are based on the most recent Mortgage that was taken out on this home.Purchase Details
Home Financials for this Owner
Home Financials are based on the most recent Mortgage that was taken out on this home.Purchase Details
Similar Homes in Walnutport, PA
Home Values in the Area
Average Home Value in this Area
Purchase History
| Date | Type | Sale Price | Title Company |
|---|---|---|---|
| Deed | $415,000 | Lighthouse Abstract Ltd | |
| Deed | $419,900 | None Available | |
| Interfamily Deed Transfer | -- | None Available |
Mortgage History
| Date | Status | Loan Amount | Loan Type |
|---|---|---|---|
| Open | $75,000 | Credit Line Revolving | |
| Open | $340,000 | New Conventional | |
| Closed | $332,000 | New Conventional | |
| Previous Owner | $335,920 | New Conventional | |
| Previous Owner | $298,000 | New Conventional | |
| Previous Owner | $40,000 | Unknown | |
| Previous Owner | $271,000 | New Conventional |
Property History
| Date | Event | Price | Change | Sq Ft Price |
|---|---|---|---|---|
| 03/13/2020 03/13/20 | Sold | $415,000 | -2.4% | $191 / Sq Ft |
| 10/29/2019 10/29/19 | Pending | -- | -- | -- |
| 09/23/2019 09/23/19 | Price Changed | $425,000 | -2.3% | $196 / Sq Ft |
| 08/28/2019 08/28/19 | For Sale | $435,000 | +3.6% | $200 / Sq Ft |
| 07/26/2013 07/26/13 | Sold | $419,900 | 0.0% | $193 / Sq Ft |
| 07/01/2013 07/01/13 | Pending | -- | -- | -- |
| 06/07/2013 06/07/13 | Price Changed | $419,900 | -4.4% | $193 / Sq Ft |
| 05/13/2013 05/13/13 | For Sale | $439,000 | -- | $202 / Sq Ft |
Tax History Compared to Growth
Tax History
| Year | Tax Paid | Tax Assessment Tax Assessment Total Assessment is a certain percentage of the fair market value that is determined by local assessors to be the total taxable value of land and additions on the property. | Land | Improvement |
|---|---|---|---|---|
| 2025 | $993 | $91,900 | $36,400 | $55,500 |
| 2024 | $6,664 | $91,900 | $36,400 | $55,500 |
| 2023 | $6,664 | $91,900 | $36,400 | $55,500 |
| 2022 | $6,664 | $91,900 | $36,400 | $55,500 |
| 2021 | $6,680 | $91,900 | $36,400 | $55,500 |
| 2020 | $6,680 | $91,900 | $36,400 | $55,500 |
| 2019 | $6,399 | $91,900 | $36,400 | $55,500 |
| 2018 | $6,302 | $91,900 | $36,400 | $55,500 |
| 2017 | $6,161 | $91,900 | $36,400 | $55,500 |
| 2016 | -- | $91,900 | $36,400 | $55,500 |
| 2015 | -- | $91,900 | $36,400 | $55,500 |
| 2014 | -- | $91,900 | $36,400 | $55,500 |
Agents Affiliated with this Home
-

Seller's Agent in 2020
Frank Rinaldi
CENTURY 21 Pinnacle
(484) 788-8682
6 in this area
215 Total Sales
-
L
Buyer's Agent in 2020
Lucy Lennon
Main St. Real Estate Group
(610) 533-1231
2 in this area
120 Total Sales
-

Seller's Agent in 2013
Linda Emerson
BHHS Fox & Roach
(267) 261-5985
60 Total Sales
-
M
Buyer's Agent in 2013
MICHELE BAILEY-O'SHEA
BHHS Fox & Roach
Map
Source: Bright MLS
MLS Number: 1002634701
APN: J4-8-1H-0520
- 3444 Franklin Square
- 3422 Franklin Square
- 3479 Mango Dr
- 450 Walnut Dr
- 3786 Redbud Dr
- 3790 Lehigh Dr
- 3087 W Beersville Rd
- 3670 N Dogwood Rd
- 3954 Cedar Dr
- 1150 E Stateside Dr
- 723 Fir Dr
- 988 Hoch Rd
- 0 Mountain View Dr Unit 747924
- 3045 W Scenic Dr
- 4015 Sycamore Dr
- 0 Walnut Dr
- 766 S Dogwood Rd
- 1097 Blue Mountain Dr
- 0 Olive Rd
- 3708 Bayberry Dr






