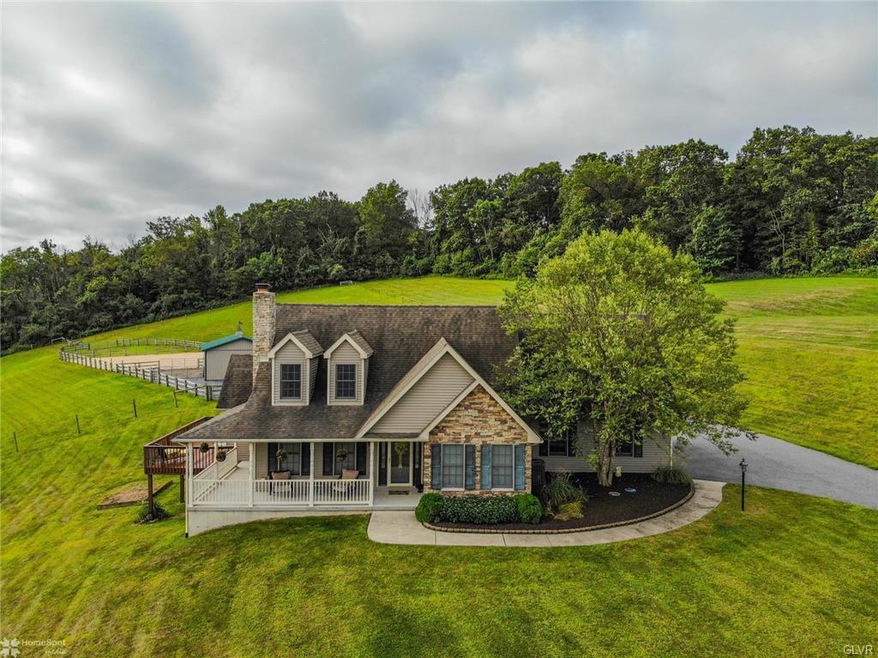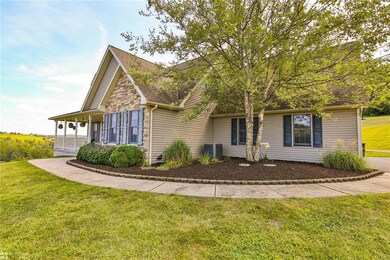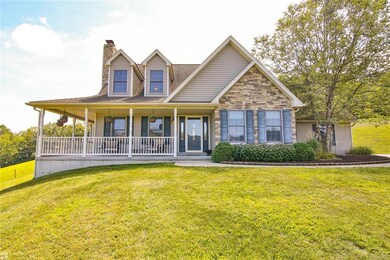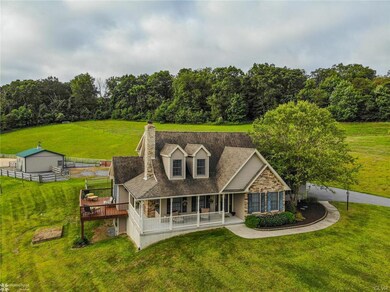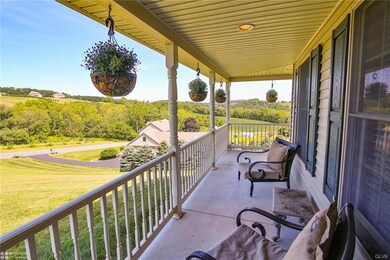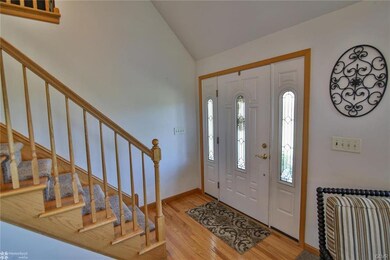
3379 Murphy Rd Walnutport, PA 18088
Moore Township NeighborhoodHighlights
- Barn
- 5.7 Acre Lot
- Deck
- Panoramic View
- Cape Cod Architecture
- Vaulted Ceiling
About This Home
As of March 2020This contemporary-style cape cod will steal your heart with its nearly 6 acres of picturesque views & wow you with its immaculate interior! The exterior is brick accented with a wrap around porch & is neatly landscaped. The entrance greats you with a vaulted ceiling that opens up into the living room, which features a floor to ceiling stone fireplace & new carpet. The kitchen showcases a pantry & maple cabinets. The eat-in kitchen is flooded with natural light & offers access to the large deck through glass double doors. This farmette is complete with a 24 by 37 2 stall barn, riding arena, & fenced pasture. The home also offers central air, 1st floor laundry, & a walk out basement. Call today to set up your private showing of this beautiful home.
Home Details
Home Type
- Single Family
Est. Annual Taxes
- $6,664
Year Built
- Built in 2007
Property Views
- Panoramic
- Mountain
- Valley
Home Design
- Cape Cod Architecture
- Colonial Architecture
- Brick Exterior Construction
- Asphalt Roof
- Vinyl Construction Material
Interior Spaces
- 2,173 Sq Ft Home
- 2-Story Property
- Vaulted Ceiling
- Dining Room
Kitchen
- Eat-In Kitchen
- Electric Oven
- Microwave
- Dishwasher
Flooring
- Wood
- Wall to Wall Carpet
- Vinyl
Bedrooms and Bathrooms
- 3 Bedrooms
- Walk-In Closet
- 2 Full Bathrooms
Laundry
- Laundry on main level
- Washer and Dryer Hookup
Basement
- Walk-Out Basement
- Basement Fills Entire Space Under The House
Parking
- 2 Car Attached Garage
- Off-Street Parking
Outdoor Features
- Deck
- Covered patio or porch
Utilities
- Central Air
- Heating System Uses Oil
- Well
- Electric Water Heater
- Septic System
Additional Features
- 5.7 Acre Lot
- Barn
- Zoned For Horses
Listing and Financial Details
- Assessor Parcel Number J4 8 1H 0520
Ownership History
Purchase Details
Home Financials for this Owner
Home Financials are based on the most recent Mortgage that was taken out on this home.Purchase Details
Home Financials for this Owner
Home Financials are based on the most recent Mortgage that was taken out on this home.Purchase Details
Similar Homes in Walnutport, PA
Home Values in the Area
Average Home Value in this Area
Purchase History
| Date | Type | Sale Price | Title Company |
|---|---|---|---|
| Deed | $415,000 | Lighthouse Abstract Ltd | |
| Deed | $419,900 | None Available | |
| Interfamily Deed Transfer | -- | None Available |
Mortgage History
| Date | Status | Loan Amount | Loan Type |
|---|---|---|---|
| Open | $75,000 | Credit Line Revolving | |
| Open | $340,000 | New Conventional | |
| Closed | $332,000 | New Conventional | |
| Previous Owner | $335,920 | New Conventional | |
| Previous Owner | $298,000 | New Conventional | |
| Previous Owner | $40,000 | Unknown | |
| Previous Owner | $271,000 | New Conventional |
Property History
| Date | Event | Price | Change | Sq Ft Price |
|---|---|---|---|---|
| 03/13/2020 03/13/20 | Sold | $415,000 | -2.4% | $191 / Sq Ft |
| 10/29/2019 10/29/19 | Pending | -- | -- | -- |
| 09/23/2019 09/23/19 | Price Changed | $425,000 | -2.3% | $196 / Sq Ft |
| 08/28/2019 08/28/19 | For Sale | $435,000 | +3.6% | $200 / Sq Ft |
| 07/26/2013 07/26/13 | Sold | $419,900 | 0.0% | $193 / Sq Ft |
| 07/01/2013 07/01/13 | Pending | -- | -- | -- |
| 06/07/2013 06/07/13 | Price Changed | $419,900 | -4.4% | $193 / Sq Ft |
| 05/13/2013 05/13/13 | For Sale | $439,000 | -- | $202 / Sq Ft |
Tax History Compared to Growth
Tax History
| Year | Tax Paid | Tax Assessment Tax Assessment Total Assessment is a certain percentage of the fair market value that is determined by local assessors to be the total taxable value of land and additions on the property. | Land | Improvement |
|---|---|---|---|---|
| 2025 | $993 | $91,900 | $36,400 | $55,500 |
| 2024 | $6,664 | $91,900 | $36,400 | $55,500 |
| 2023 | $6,664 | $91,900 | $36,400 | $55,500 |
| 2022 | $6,664 | $91,900 | $36,400 | $55,500 |
| 2021 | $6,680 | $91,900 | $36,400 | $55,500 |
| 2020 | $6,680 | $91,900 | $36,400 | $55,500 |
| 2019 | $6,399 | $91,900 | $36,400 | $55,500 |
| 2018 | $6,302 | $91,900 | $36,400 | $55,500 |
| 2017 | $6,161 | $91,900 | $36,400 | $55,500 |
| 2016 | -- | $91,900 | $36,400 | $55,500 |
| 2015 | -- | $91,900 | $36,400 | $55,500 |
| 2014 | -- | $91,900 | $36,400 | $55,500 |
Agents Affiliated with this Home
-

Seller's Agent in 2020
Frank Rinaldi
CENTURY 21 Pinnacle
(484) 788-8682
6 in this area
215 Total Sales
-
L
Buyer's Agent in 2020
Lucy Lennon
Main St. Real Estate Group
(610) 533-1231
2 in this area
120 Total Sales
-

Seller's Agent in 2013
Linda Emerson
BHHS Fox & Roach
(267) 261-5985
60 Total Sales
-
M
Buyer's Agent in 2013
MICHELE BAILEY-O'SHEA
BHHS Fox & Roach
Map
Source: Greater Lehigh Valley REALTORS®
MLS Number: 620914
APN: J4-8-1H-0520
- 3444 Franklin Square
- 3422 Franklin Square
- 3479 Mango Dr
- 450 Walnut Dr
- 3786 Redbud Dr
- 3790 Lehigh Dr
- 3087 W Beersville Rd
- 3670 N Dogwood Rd
- 3954 Cedar Dr
- 1150 E Stateside Dr
- 723 Fir Dr
- 988 Hoch Rd
- 0 Mountain View Dr Unit 747924
- 3045 W Scenic Dr
- 4015 Sycamore Dr
- 0 Walnut Dr
- 766 S Dogwood Rd
- 1097 Blue Mountain Dr
- 0 Olive Rd
- 3708 Bayberry Dr
