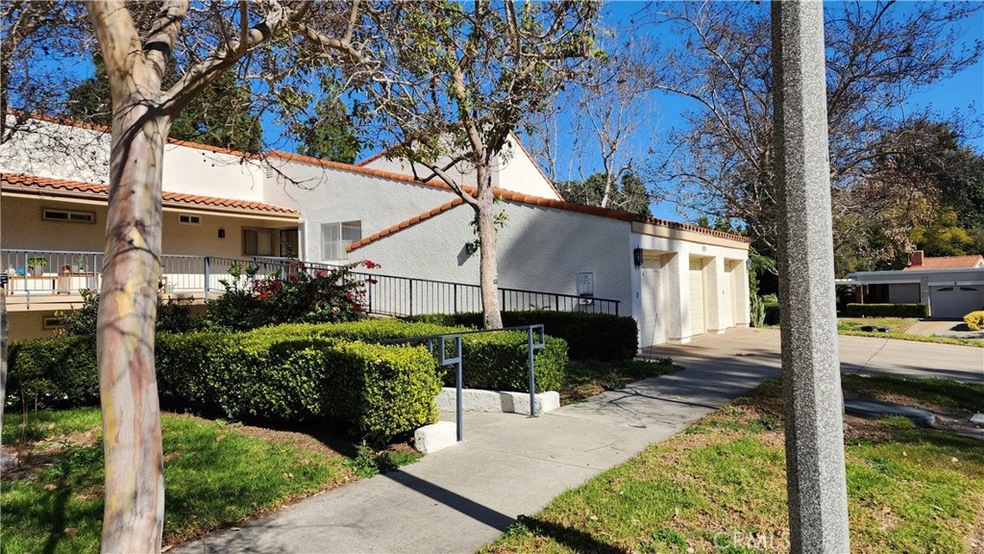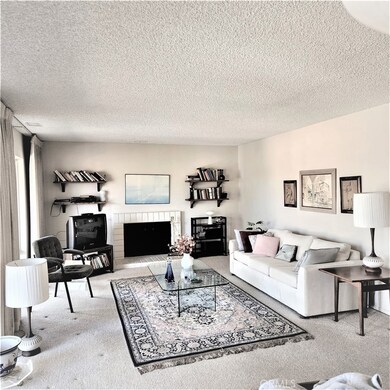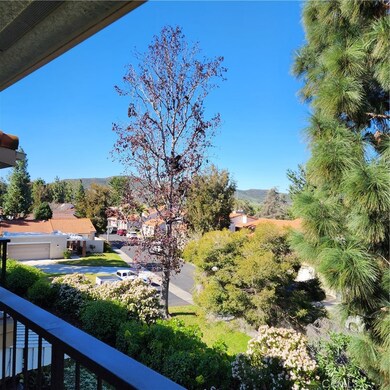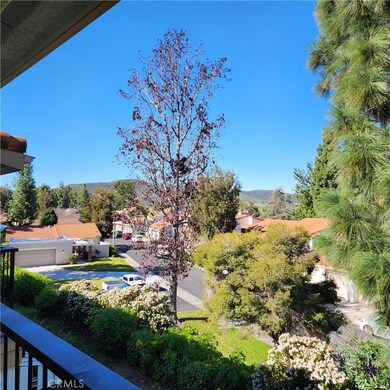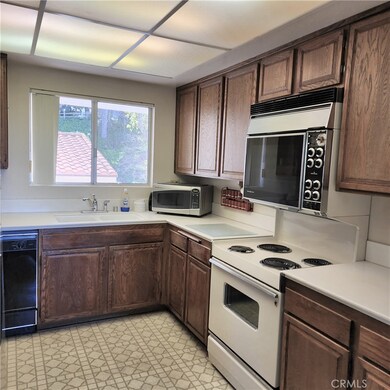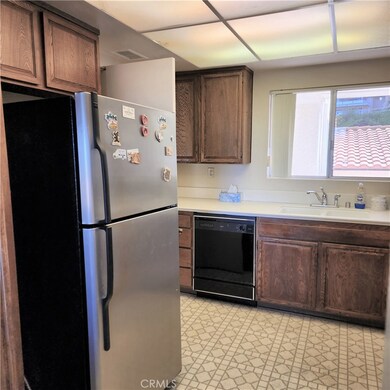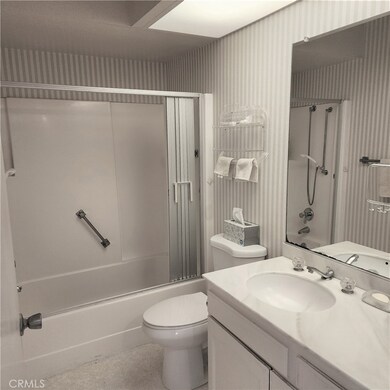
3379 Punta Alta Unit P Laguna Woods, CA 92637
Estimated Value: $455,000 - $644,000
Highlights
- Golf Course Community
- Stables
- 24-Hour Security
- Community Stables
- Fitness Center
- Exercise
About This Home
As of March 2023Welcome to the most desirable Senior Living Community in Orange County, CA. This home boasts nearly 1200' of living space with an inviting living room, a Cozy wood burning brick fireplace, and a wall of windows with a slider to the large balcony offering year-round views. Excellent location in the community on a single loaded street. Abundant guest parking and a ONE CAR DETACHED GARAGE with an extra long driveway space. The Original kitchen boasts a vintage white double oven/range, refrigerator and a dishwasher. The two bedrooms are spacious with plenty of closet space. The Interior laundry area features a full size side by side washer and dryer. This Light and bright home is ready for your imagination and updating. Home is being sold in its current 'AS IS' condition. Only code items will be addressed. Your monthly assessments allow you to JOIN THE ACTIVE AGELESS FOR the 55+ in 'CAMP' LAGUNA WOODS with 8 clubhouses, 5 swimming pools, private community golf courses (27 hole championship course and 9-hole par executive courses),tennis courts, lawn bowling, shuffleboard courts,craft and hobby workshops,garden centers, game rooms, Bridge, Tennis, Pickleball, billiard rooms, 3 Well Equipped gyms, horse stables, library and a very active live theater/arts community and more. Over 200 social clubs to join and make new friends. This is all within a beautifully landscaped, gate-guarded golf community convenient to freeways, shopping, restaurants, outstanding medical facilities and of course, Laguna beach only minutes away.
Property Details
Home Type
- Condominium
Est. Annual Taxes
- $4,473
Year Built
- Built in 1973
Lot Details
- Property fronts a private road
- No Units Above
- End Unit
- Two or More Common Walls
- Sprinklers on Timer
- Density is 6-10 Units/Acre
HOA Fees
- $780 Monthly HOA Fees
Parking
- 1 Car Garage
- Parking Available
- Front Facing Garage
- Single Garage Door
- Shared Driveway
Property Views
- Woods
- Mountain
- Hills
- Neighborhood
Home Design
- Cosmetic Repairs Needed
- Planned Development
- Common Roof
Interior Spaces
- 1,188 Sq Ft Home
- 1-Story Property
- Window Screens
- Sliding Doors
- Living Room with Fireplace
- L-Shaped Dining Room
Kitchen
- Double Oven
- Electric Oven
- Electric Cooktop
- Dishwasher
- Corian Countertops
- Disposal
Flooring
- Carpet
- Laminate
Bedrooms and Bathrooms
- 2 Bedrooms | 1 Primary Bedroom on Main
- Primary Bedroom Suite
- Dressing Area
- Bathroom on Main Level
- 2 Full Bathrooms
- Corian Bathroom Countertops
- Low Flow Toliet
- Bathtub with Shower
- Walk-in Shower
- Exhaust Fan In Bathroom
Laundry
- Laundry Room
- Dryer
- Washer
Accessible Home Design
- Halls are 36 inches wide or more
- Doors swing in
- No Interior Steps
- Low Pile Carpeting
Pool
- Exercise
- Heated Spa
- In Ground Spa
- Diving Board
Outdoor Features
- Living Room Balcony
- Exterior Lighting
- Rain Gutters
Horse Facilities and Amenities
- Stables
Utilities
- Whole House Fan
- Central Heating and Cooling System
- Air Source Heat Pump
- Hot Water Heating System
- Underground Utilities
- Electric Water Heater
- Sewer Paid
- Cable TV Available
Listing and Financial Details
- Tax Lot 1
- Tax Tract Number 8180
- Assessor Parcel Number 93320061
- $16 per year additional tax assessments
Community Details
Overview
- Senior Community
- Front Yard Maintenance
- Master Insurance
- 12,500 Units
- Third Mutual Association, Phone Number (949) 597-4600
- Vms HOA
- Catalina Upper
- Maintained Community
- RV Parking in Community
Amenities
- Picnic Area
- Clubhouse
- Banquet Facilities
- Billiard Room
- Meeting Room
- Card Room
- Recreation Room
- Community Storage Space
Recreation
- Golf Course Community
- Tennis Courts
- Pickleball Courts
- Sport Court
- Racquetball
- Bocce Ball Court
- Ping Pong Table
- Community Playground
- Fitness Center
- Community Pool
- Community Spa
- Dog Park
- Community Stables
- Horse Trails
- Hiking Trails
- Jogging Track
- Bike Trail
Pet Policy
- Pets Allowed
- Pet Restriction
Security
- 24-Hour Security
- Resident Manager or Management On Site
- Controlled Access
Ownership History
Purchase Details
Home Financials for this Owner
Home Financials are based on the most recent Mortgage that was taken out on this home.Purchase Details
Purchase Details
Similar Homes in Laguna Woods, CA
Home Values in the Area
Average Home Value in this Area
Purchase History
| Date | Buyer | Sale Price | Title Company |
|---|---|---|---|
| Zelenay Family Living Trust | $425,000 | Old Republic Title Company | |
| Neuman Otto | -- | -- |
Property History
| Date | Event | Price | Change | Sq Ft Price |
|---|---|---|---|---|
| 03/23/2023 03/23/23 | Sold | $425,000 | +4.2% | $358 / Sq Ft |
| 02/02/2023 02/02/23 | For Sale | $408,000 | -- | $343 / Sq Ft |
Tax History Compared to Growth
Tax History
| Year | Tax Paid | Tax Assessment Tax Assessment Total Assessment is a certain percentage of the fair market value that is determined by local assessors to be the total taxable value of land and additions on the property. | Land | Improvement |
|---|---|---|---|---|
| 2024 | $4,473 | $433,500 | $333,714 | $99,786 |
| 2023 | $4,367 | $425,000 | $327,170 | $97,830 |
| 2022 | $2,483 | $247,556 | $141,799 | $105,757 |
| 2021 | $2,432 | $242,702 | $139,018 | $103,684 |
| 2020 | $2,410 | $240,214 | $137,593 | $102,621 |
| 2019 | $2,361 | $235,504 | $134,895 | $100,609 |
| 2018 | $2,315 | $230,887 | $132,250 | $98,637 |
| 2017 | $2,268 | $226,360 | $129,657 | $96,703 |
| 2016 | $2,229 | $221,922 | $127,115 | $94,807 |
| 2015 | $2,201 | $218,589 | $125,206 | $93,383 |
| 2014 | $2,152 | $214,308 | $122,754 | $91,554 |
Agents Affiliated with this Home
-
Gail Shapiro

Seller's Agent in 2023
Gail Shapiro
Laguna Premier Realty Inc.
(949) 929-7540
56 in this area
56 Total Sales
-
L
Buyer's Agent in 2023
Lenny Ross
Laguna Premier Realty Inc.
(949) 900-6930
Map
Source: California Regional Multiple Listing Service (CRMLS)
MLS Number: OC23017736
APN: 933-200-61
- 3379 Punta Alta Unit B
- 3376 Punta Alta Unit A
- 3370 Punta Alta Unit C
- 3385 Punta Alta Unit B
- 3388 Punta Alta Unit A
- 3397 Punta Alta Unit O
- 3365 Punta Alta Unit 3C
- 3364 Punta Alta
- 3366 Punta Alta Unit 2F
- 3336 Punta Alta Unit 1G
- 3337 Punta Alta Unit 3G
- 3337 Punta Alta Unit 2B
- 5353 Algarrobo Unit N
- 5367 Algarrobo
- 5362 Algarrobo Unit 2O
- 5360 Algarrobo
- 5359 Algarrobo Unit 2O
- 5358 Algarrobo Unit P
- 3327 Bahia Blanca E Unit C
- 3360 Monte Hermoso Unit C
- 3379 Punta Alta
- 3379 Punta Alta Unit C
- 3379 Punta Alta Unit O
- 3379 Punta Alta Unit P
- 3379 Punta Alta Unit N
- 3381 Punta Alta Unit A
- 3374 Punta Alta
- 3374 Punta Alta Unit A
- 3374 Punta Alta Unit B
- 3373 Punta Alta Unit B
- 3373 Punta Alta Unit A
- 3375 Punta Alta Unit B
- 3375 Punta Alta Unit A
- 3375 Punta Alta Unit C
- 3376 Punta Alta Unit B
- 33643 Punta Alta Unit D
- 3369 Punta Alta Unit P
- 3369 Punta Alta Unit B
- 3369 Punta Alta Unit C
- 3369 Punta Alta Unit A
