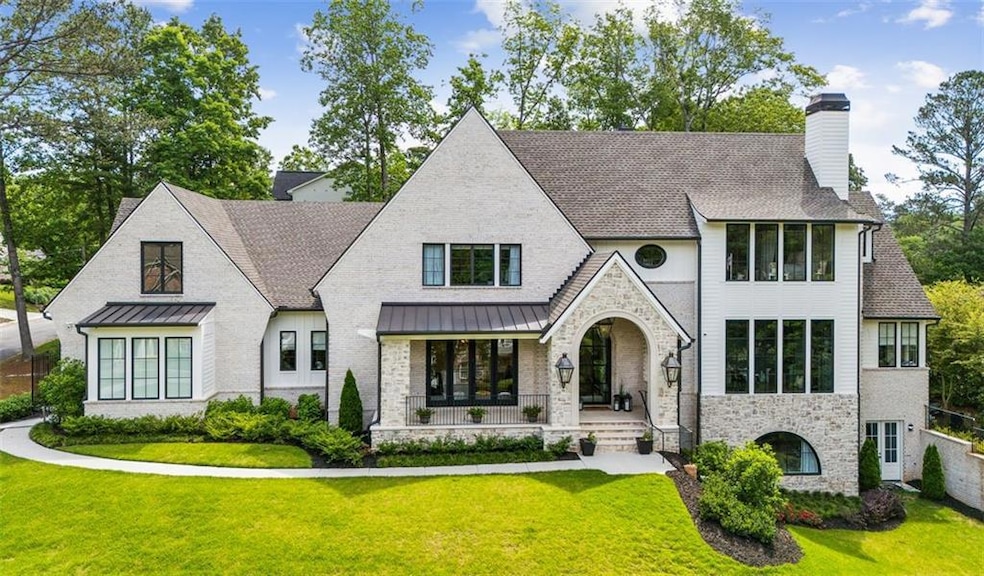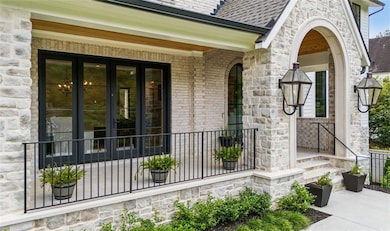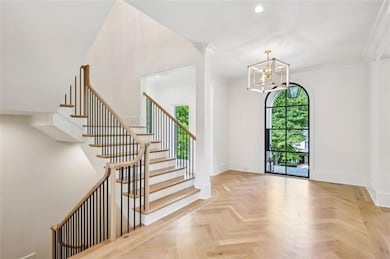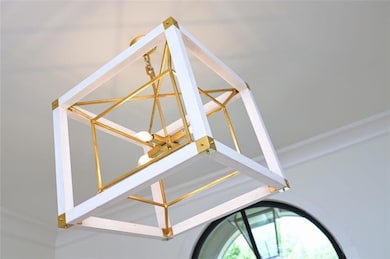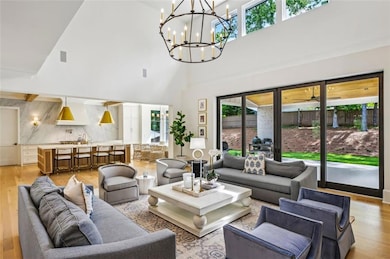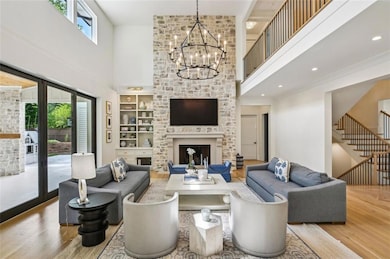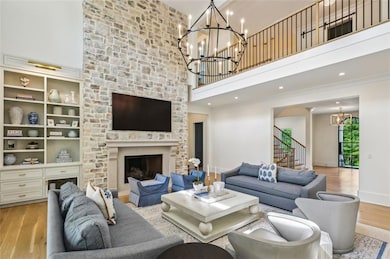Completed in June 2023, this spectacular new construction residence offers refined luxury just steps from Silver Lake and the Brittany Club. Thoughtfully designed with stunning architectural details, the home features stacked stone accents, white oak floors, soaring ceilings, a dramatictwo-story foyer, and expansive glass sliding doors that seamlessly blend indoor and outdoor living. Inside, the elegant arched entry leads into a grand central staircase, a formal study withfireplace and custom built-ins, a formal dining room perfect for entertaining, and a spacious family room with designer lighting and exquisite finishes throughout.The gourmet kitchen is a true showstopper, featuring a 10-foot marble island, full-height marble backsplash, La Cornue professional range, Sub-Zero refrigeration, and a generous walk-in pantry. Floor-to-ceiling windows in the breakfast area flood the space with natural light and frame beautiful backyard views. The main-level primary suite is a serene retreat, boasting a vaulted ceiling with white oak detailing, a cozy seating area, dual walk-in closets, an oversized shower with multiple heads(including a rain shower), and a freestanding soaking tub. Exceptional outdoor amenities include a large covered patio with grill area, a dedicated outdoor pool bath, and an inviting exterior fireplace — perfect for al fresco gatherings. Additional highlights: a three-car garage with ample storage, a built-in mudroom drop zone, and a secondary laundry room for added convenience.Experience unparalleled craftsmanship, sophisticated design, and a prime Brookhaven location in this one-of-a-kind luxury home.

