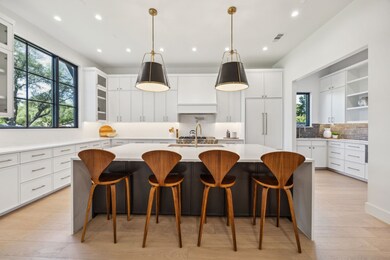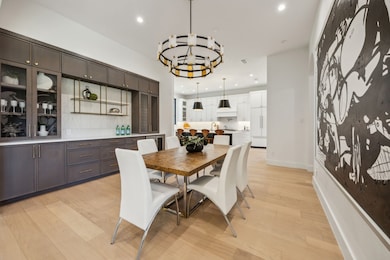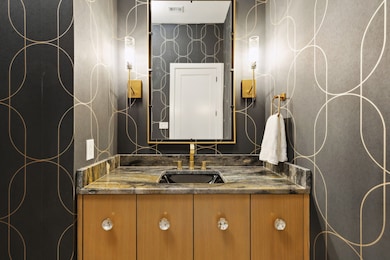
3379 Townsend Dr Dallas, TX 75229
Webster Grove NeighborhoodEstimated payment $10,822/month
Highlights
- New Construction
- Engineered Wood Flooring
- Walk-In Pantry
- Contemporary Architecture
- Covered Patio or Porch
- 2 Car Attached Garage
About This Home
Welcome to this stunning new construction home, elevated by thoughtful custom features throughout. Designed for both comfort and style, the interior boasts natural wood color flooring—no carpet in sight—and expansive, black-framed windows that flood the home with natural light. The spacious main level offers an abundance of storage, a large dining room with a stylish bar, and a chef-inspired kitchen with quartz countertops, a walk-in pantry, and custom cabinetry. A designer powder bath with custom wallpaper adds charm, while the mud area and generous laundry room enhance everyday convenience. The primary suite is a true retreat, featuring a spa-like ensuite bath and a custom-designed walk-in closet. Upstairs, you’ll find three oversized guest bedrooms, two full bathrooms, a powder room, a second laundry area, a versatile bonus room, game room, and a built-in desk space—perfect for work or study. Ample parking and storage in the home with an oversized garage with storage closet. This home blends function and sophistication at every turn.Located near the Club Royal Pool, parks, greenbelts and Northaven Trail.
Listing Agent
Allie Beth Allman & Assoc. Brokerage Phone: 214-682-5754 License #0605624 Listed on: 05/30/2025

Co-Listing Agent
Allie Beth Allman & Assoc. Brokerage Phone: 214-682-5754 License #0672151
Open House Schedule
-
Sunday, September 07, 20253:00 to 5:00 pm9/7/2025 3:00:00 PM +00:009/7/2025 5:00:00 PM +00:00Add to Calendar
Home Details
Home Type
- Single Family
Est. Annual Taxes
- $19,262
Year Built
- Built in 2024 | New Construction
Lot Details
- 10,367 Sq Ft Lot
- Wood Fence
- Landscaped
- Interior Lot
Parking
- 2 Car Attached Garage
- Single Garage Door
Home Design
- Contemporary Architecture
- Slab Foundation
- Composition Roof
- Asphalt Roof
- Metal Roof
- Stucco
Interior Spaces
- 4,246 Sq Ft Home
- 2-Story Property
- Wired For Sound
- Wired For Data
- Built-In Features
- Ceiling Fan
- Decorative Lighting
- Gas Fireplace
- Living Room with Fireplace
Kitchen
- Walk-In Pantry
- Gas Oven
- Gas Range
- Microwave
- Dishwasher
- Wine Cooler
- Kitchen Island
- Disposal
Flooring
- Engineered Wood
- Tile
Bedrooms and Bathrooms
- 4 Bedrooms
- Walk-In Closet
- Double Vanity
Laundry
- Laundry Room
- Electric Dryer Hookup
Home Security
- Prewired Security
- Carbon Monoxide Detectors
- Fire and Smoke Detector
Outdoor Features
- Covered Patio or Porch
- Exterior Lighting
- Outdoor Gas Grill
- Rain Gutters
Schools
- Degolyer Elementary School
- White High School
Utilities
- Central Heating and Cooling System
- Tankless Water Heater
- Gas Water Heater
- High Speed Internet
- Cable TV Available
Community Details
- Webster Grove Subdivision
Listing and Financial Details
- Legal Lot and Block 13 / B6434
- Assessor Parcel Number 00000590854000000
Map
Home Values in the Area
Average Home Value in this Area
Tax History
| Year | Tax Paid | Tax Assessment Tax Assessment Total Assessment is a certain percentage of the fair market value that is determined by local assessors to be the total taxable value of land and additions on the property. | Land | Improvement |
|---|---|---|---|---|
| 2025 | $19,262 | $1,576,720 | $400,000 | $1,176,720 |
| 2024 | $19,262 | $861,810 | $350,000 | $511,810 |
| 2023 | $19,262 | $423,850 | $350,000 | $73,850 |
| 2022 | $7,064 | $282,510 | $200,000 | $82,510 |
| 2021 | $5,413 | $205,210 | $130,000 | $75,210 |
| 2020 | $5,567 | $205,210 | $130,000 | $75,210 |
| 2019 | $5,839 | $205,210 | $130,000 | $75,210 |
| 2018 | $5,839 | $205,210 | $130,000 | $75,210 |
| 2017 | $4,641 | $170,660 | $100,000 | $70,660 |
| 2016 | $4,641 | $170,660 | $100,000 | $70,660 |
| 2015 | $3,404 | $145,660 | $75,000 | $70,660 |
| 2014 | $3,404 | $124,100 | $65,000 | $59,100 |
Property History
| Date | Event | Price | Change | Sq Ft Price |
|---|---|---|---|---|
| 05/30/2025 05/30/25 | For Sale | $1,695,000 | -- | $399 / Sq Ft |
Purchase History
| Date | Type | Sale Price | Title Company |
|---|---|---|---|
| Warranty Deed | -- | Independence Title | |
| Deed | -- | Secured Title Of Texas Llc | |
| Warranty Deed | -- | None Available | |
| Quit Claim Deed | -- | None Available | |
| Quit Claim Deed | -- | -- | |
| Quit Claim Deed | -- | -- | |
| Quit Claim Deed | -- | -- | |
| Quit Claim Deed | -- | -- | |
| Vendors Lien | -- | -- |
Mortgage History
| Date | Status | Loan Amount | Loan Type |
|---|---|---|---|
| Previous Owner | $320,000 | Construction | |
| Previous Owner | $175,000 | Adjustable Rate Mortgage/ARM | |
| Previous Owner | $60,125 | No Value Available | |
| Closed | $0 | Purchase Money Mortgage |
Similar Homes in Dallas, TX
Source: North Texas Real Estate Information Systems (NTREIS)
MLS Number: 20937997
APN: 00000590854000000
- 3373 Townsend Dr
- 10930 Beauty Ln
- 3385 Northaven Rd
- 3207 Whitehall Dr
- 3306 Northaven Rd
- 3245 Latham Dr
- 3352 Leahy Dr
- 3228 Townsend Dr
- 3514 Vancouver Dr
- 3205 Townsend Dr
- 3322 Royal Ln
- 3245 Dartmoor Ct
- 3207 Leahy Dr
- 3516 Royal Ln
- 3540 Royal Ln
- 3630 Vinecrest Dr
- 3566 Royal Ln
- 3542 Regent Dr
- 3535 Orchard Ridge Ct
- 11489 Coral Hills Dr
- 3311 Regent Dr
- 3544 Northaven Rd Unit ID1019518P
- 11483 Coral Hills Dr
- 3647 Whitehall Dr
- 3155 Royal Ln
- 3149 Royal Ln
- 10722 Lathrop Dr
- 3061 Dothan Ln
- 10828 Channel Dr
- 3574 Ainsworth Dr
- 3051 Airhaven St
- 3054 Modella Ave
- 3025 Westforest Dr
- 3035 Allister St Unit B
- 3559 Warick Dr
- 11851 Highdale Dr
- 2954 Allister St
- 3585 Merrell Rd
- 3011 Modella Ave
- 10734 Coogan Dr






