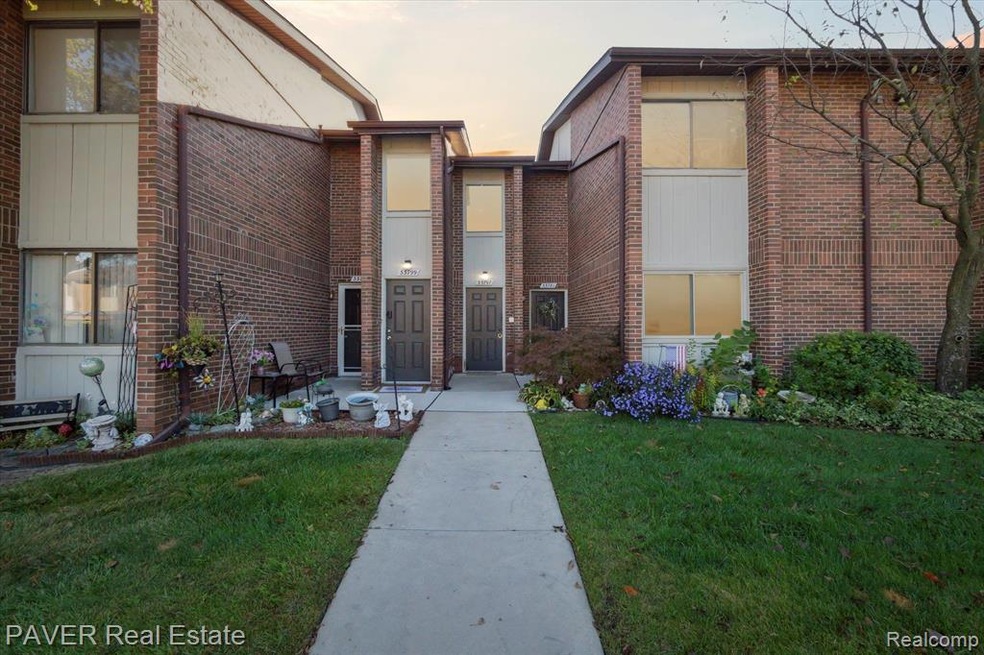
$134,500
- 1 Bed
- 1 Bath
- 754 Sq Ft
- 33665 Pondview Cir
- Unit 138
- Livonia, MI
Lovely first floor condo overlooking a peaceful and picturesque pond. Beautifully remodeled kitchen (2021) with tons of cabinets, stainless appliances, and new hardwood flooring. The bedroom is spacious and easily fits a king size bed with lots of room to spare. The bathroom is also remodeled (2021) and features a huge walk-in shower. The laundry room is spacious with lots of extra room for
Joy Rochlitz Realty Executives Home Towne
