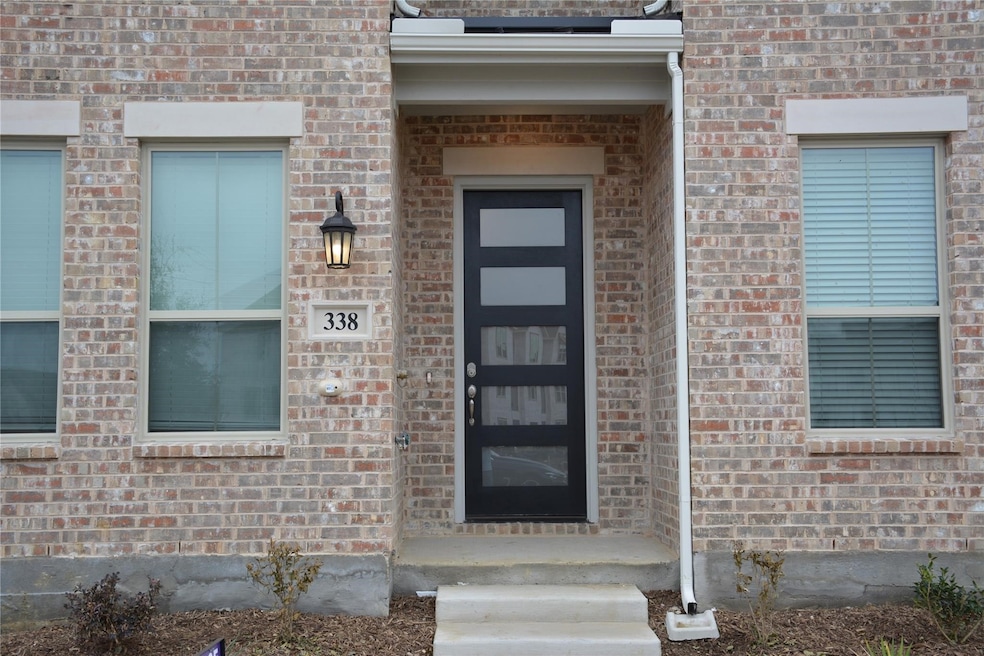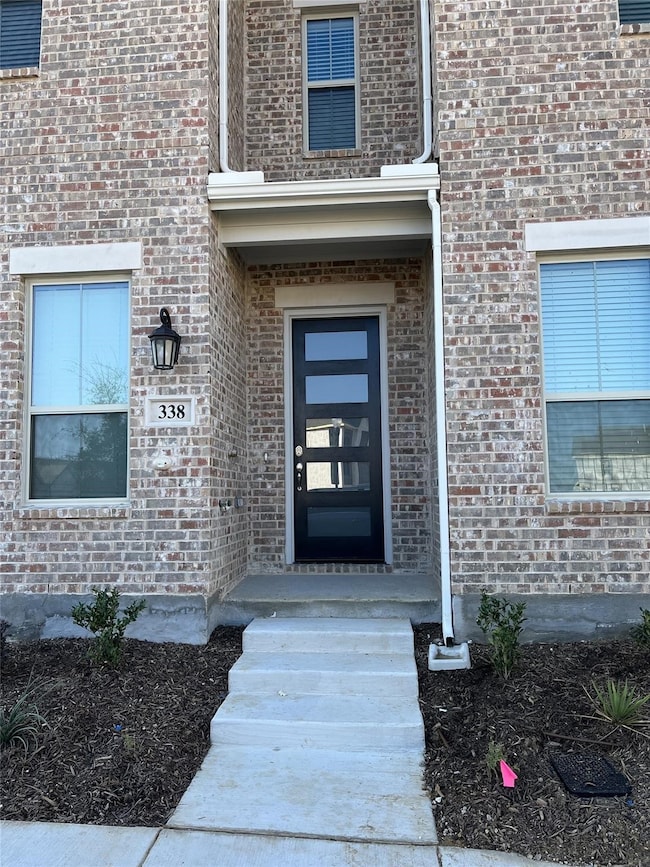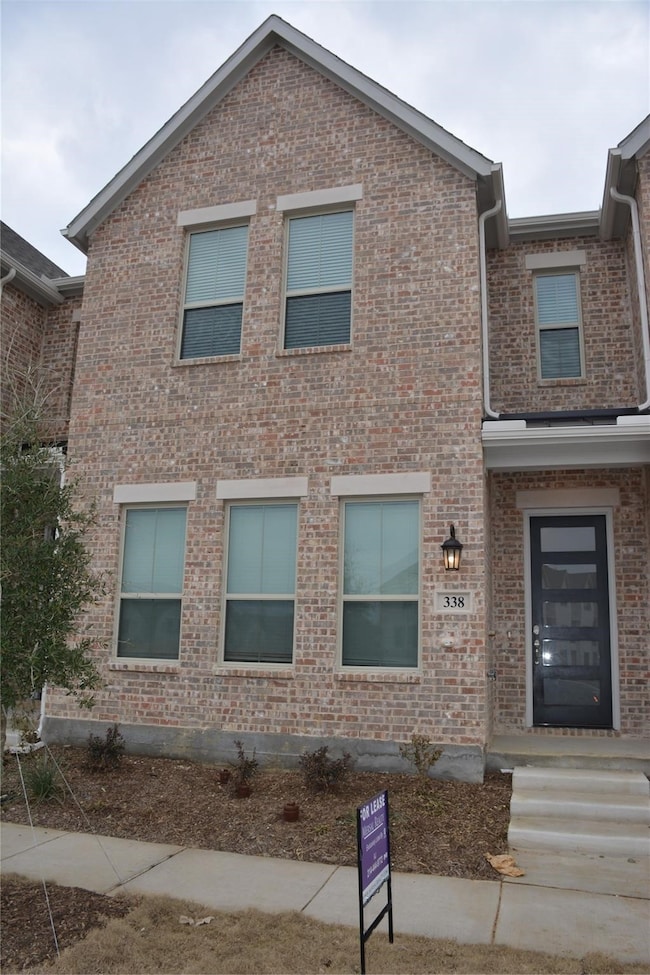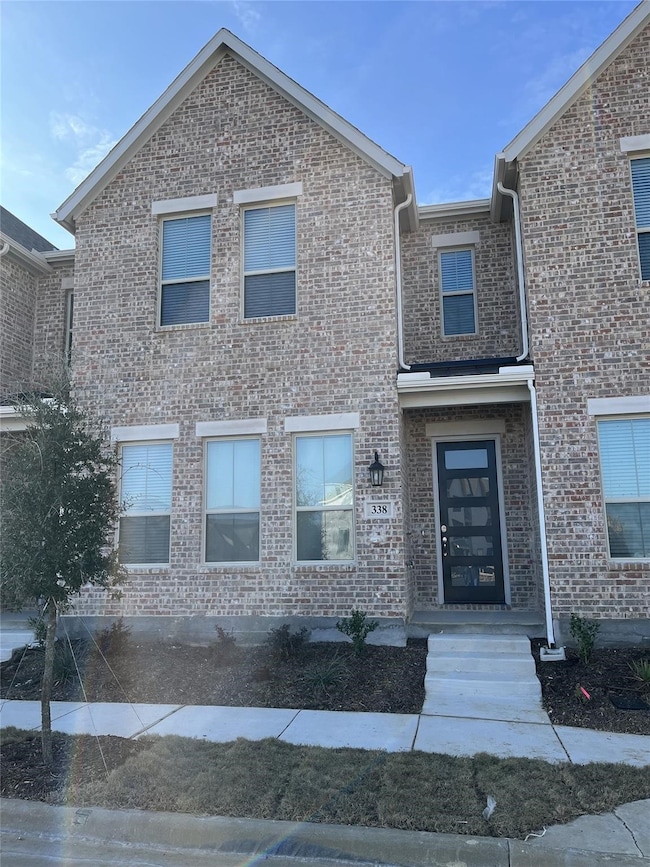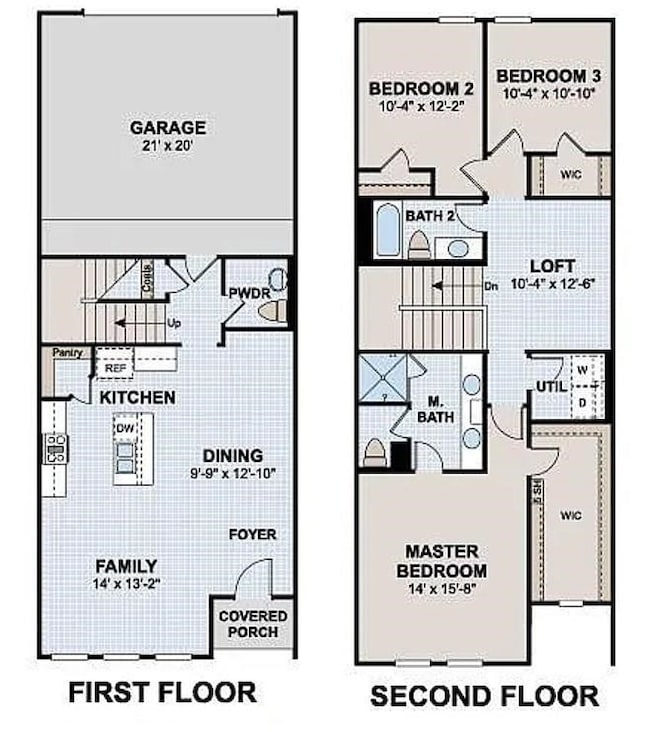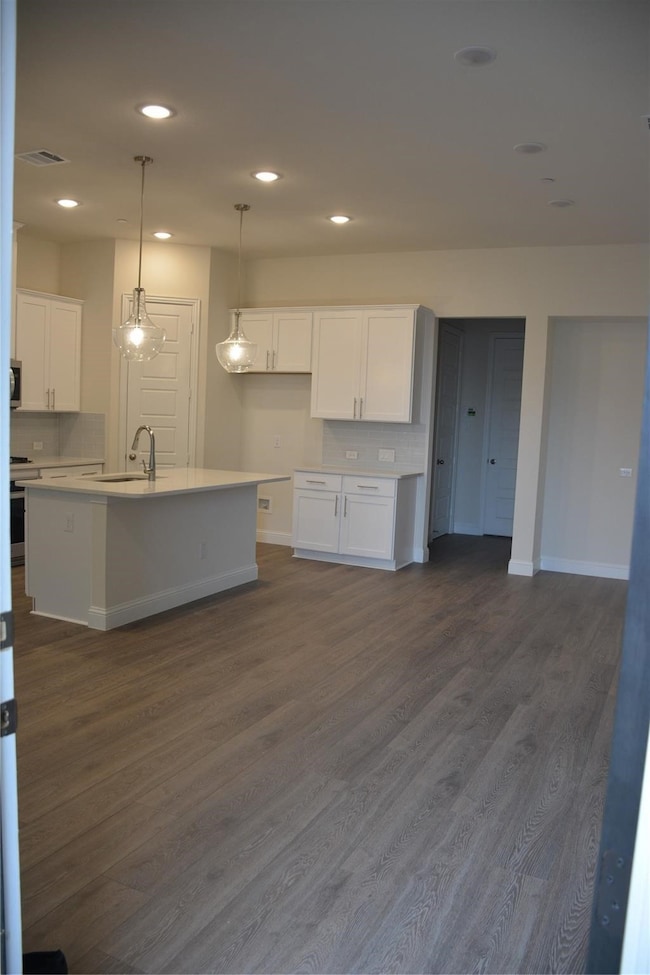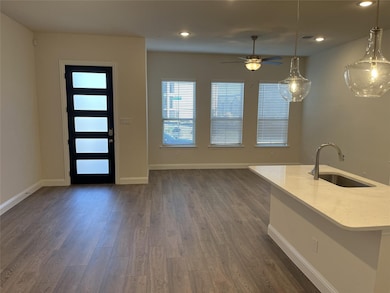338 Almanor St Lewisville, TX 75067
Castle Hills NeighborhoodEstimated payment $3,064/month
Highlights
- Outdoor Pool
- Wood Flooring
- Granite Countertops
- Independence Elementary School Rated A
- Loft
- 2 Car Attached Garage
About This Home
Location, Location, Location - 121 Sam Rayburn, George Bush and 35 are within minutes of your door step. The floor plan is an open concept living area designed to feel much larger than it is. The kitchen features 42 inch raised panel oak cabinets, a walk-in corner pantry & an island with bar seating that overlooks the spacious living area. Upstairs, a quiet loft space can be used as a craft room, play space or homework station, whatever suits your needs! The secluded master retreat offers a large walk in shower, his & her sinks and huge closet with shelving & opens into the laundry room. The additional 2 bedrooms & full bath are located at the opposite end of the home for maximum privacy.
Listing Agent
Mersal Realty Brokerage Phone: 214-731-3163 License #0798427 Listed on: 11/03/2025
Townhouse Details
Home Type
- Townhome
Year Built
- Built in 2022
HOA Fees
- $237 Monthly HOA Fees
Parking
- 2 Car Attached Garage
- Single Garage Door
Home Design
- Brick Exterior Construction
- Slab Foundation
- Frame Construction
- Shingle Roof
- Composition Roof
- Wood Siding
- Concrete Siding
Interior Spaces
- 1,832 Sq Ft Home
- 2-Story Property
- Ceiling Fan
- Loft
Kitchen
- Electric Oven
- Gas Cooktop
- Microwave
- Dishwasher
- Kitchen Island
- Granite Countertops
- Disposal
Flooring
- Wood
- Carpet
Bedrooms and Bathrooms
- 3 Bedrooms
- Walk-In Closet
Home Security
- Home Security System
- Smart Home
Pool
- Outdoor Pool
- Fence Around Pool
Schools
- Independence Elementary School
- Hebron High School
Utilities
- Central Heating and Cooling System
- Cable TV Available
Additional Features
- ENERGY STAR Qualified Equipment
- 1,437 Sq Ft Lot
Listing and Financial Details
- Legal Lot and Block 25 / B
- Assessor Parcel Number R676718
Community Details
Overview
- Association fees include ground maintenance
- Essex Association Management Association
- Windhaven Crossing Subdivision
Pet Policy
- Pets Allowed with Restrictions
Security
- Carbon Monoxide Detectors
- Fire Sprinkler System
Map
Home Values in the Area
Average Home Value in this Area
Property History
| Date | Event | Price | List to Sale | Price per Sq Ft | Prior Sale |
|---|---|---|---|---|---|
| 11/06/2025 11/06/25 | For Sale | $450,000 | 0.0% | $246 / Sq Ft | |
| 10/03/2024 10/03/24 | Rented | $2,600 | 0.0% | -- | |
| 09/08/2024 09/08/24 | Price Changed | $2,600 | -3.7% | $1 / Sq Ft | |
| 08/16/2024 08/16/24 | Price Changed | $2,700 | -3.6% | $1 / Sq Ft | |
| 07/07/2024 07/07/24 | Price Changed | $2,800 | -3.4% | $2 / Sq Ft | |
| 06/14/2024 06/14/24 | Price Changed | $2,900 | -3.3% | $2 / Sq Ft | |
| 06/04/2024 06/04/24 | For Rent | $3,000 | 0.0% | -- | |
| 06/04/2024 06/04/24 | Off Market | $3,000 | -- | -- | |
| 05/31/2024 05/31/24 | For Rent | $3,000 | +5.3% | -- | |
| 02/01/2023 02/01/23 | Rented | $2,850 | +5.6% | -- | |
| 01/22/2023 01/22/23 | Under Contract | -- | -- | -- | |
| 01/20/2023 01/20/23 | Price Changed | $2,700 | -3.6% | $1 / Sq Ft | |
| 01/02/2023 01/02/23 | Price Changed | $2,800 | -6.7% | $2 / Sq Ft | |
| 12/17/2022 12/17/22 | For Rent | $3,000 | 0.0% | -- | |
| 12/16/2022 12/16/22 | Sold | -- | -- | -- | View Prior Sale |
| 11/16/2021 11/16/21 | Pending | -- | -- | -- | |
| 11/14/2021 11/14/21 | For Sale | $421,260 | -- | $230 / Sq Ft |
Source: North Texas Real Estate Information Systems (NTREIS)
MLS Number: 21093129
- 323 Colusa Dr
- Baine - INT Plan at Windhaven Crossing
- Jaxon - END Plan at Windhaven Crossing
- Jaxon - INT Plan at Windhaven Crossing
- Baine - END Plan at Windhaven Crossing
- Aiden - END Plan at Windhaven Crossing
- Aiden - INT Plan at Windhaven Crossing
- 298 Almanor St
- 2516 Wales Way
- 209 Florence Dr
- 3020 Hereford Dr
- 3021 Bans Crown Blvd
- 404 Broken Sword Dr
- 309 Sir Brine Dr
- 1729 Farm To Market Road 544
- 2325 Shoreham Cir
- 205 Vagon Castle Ln
- 2554 Adam Ln
- 2353 Salisbury Ct
- 3504 Bans Crown Blvd
- 340 Almanor St
- 2518 Plumas Dr
- 2417 Siskiyou St
- 2405 Siskiyou St
- 2403 Siskiyou St
- 700 Red Fork Dr
- 3025 Damsel Sauvage Ln
- 200 Chester Dr
- 650 Leora Ln
- 3105 Damsel Sauvage Ln
- 3121 Damsel Sauvage Ln
- 701 N Leora Ln
- 5500 State Highway 121
- 304 Sir Brine Dr
- 3312 Damsel Sauvage Ln
- 3308 Damsel Sauvage Ln
- 3317 Damsel Sauvage Ln
- 3309 Damsel Sauvage Ln
- 3412 Damsel Sauvage Ln
- 120 Knight of Realm Blvd
