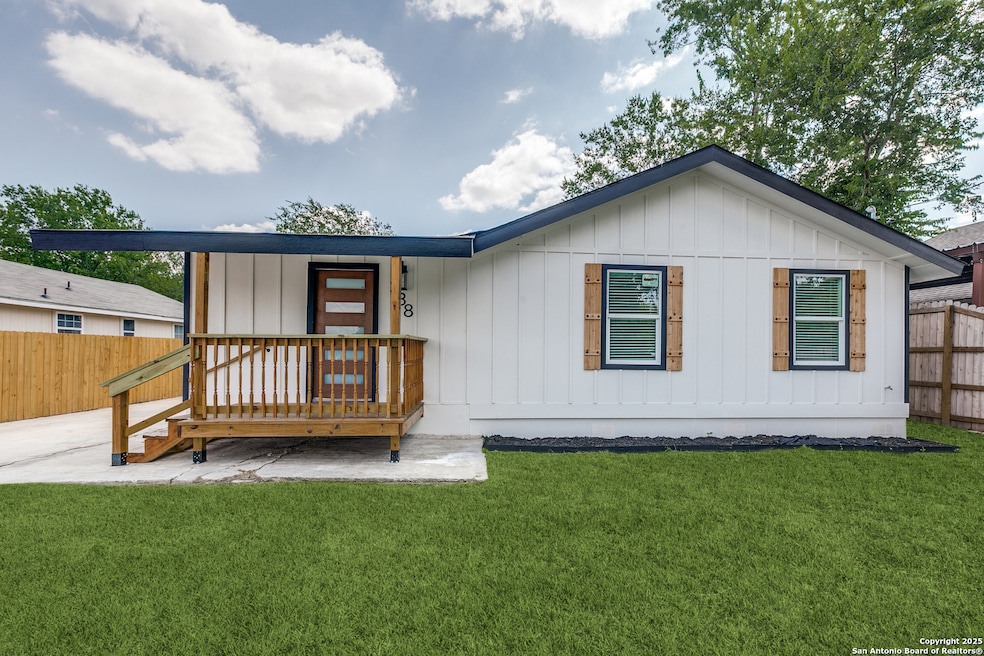
338 Altitude St San Antonio, TX 78227
Lackland Terrace NeighborhoodEstimated payment $1,428/month
Highlights
- Detached Garage
- Central Heating and Cooling System
- Vinyl Flooring
- Chandelier
- Ceiling Fan
About This Home
Welcome home! This beautifully remodeled 4-bedroom residence offers modern upgrades and a spacious layout designed for comfort and entertaining. Featuring a brand-new roof, new AC unit, updated flooring, and a fully renovated kitchen and bathrooms, this home is truly move-in ready. The kitchen boasts a stylish island that's perfect for cooking, hosting, and gathering with loved ones. The bathrooms are a must-see, showcasing sleek finishes and thoughtful design. Sitting on a fully fenced quarter-acre lot, the backyard provides plenty of space for parties, barbecues, and making lifelong memories. Conveniently located near Hwy 90, Loop 410, and just minutes from Lackland AFB, this home combines modern living with unbeatable accessibility. Don't miss your chance to own this stunning property-schedule your showing today!
Home Details
Home Type
- Single Family
Est. Annual Taxes
- $2,093
Parking
- Detached Garage
Home Design
- Composition Roof
Interior Spaces
- 1,295 Sq Ft Home
- Property has 1 Level
- Ceiling Fan
- Chandelier
- Window Treatments
- Vinyl Flooring
- Fire and Smoke Detector
- Dishwasher
- Washer Hookup
Bedrooms and Bathrooms
- 4 Bedrooms
- 2 Full Bathrooms
Schools
- John Jay High School
Additional Features
- 9,801 Sq Ft Lot
- Central Heating and Cooling System
Community Details
- Lackland Park Subdivision
Listing and Financial Details
- Legal Lot and Block 19 / 8
- Assessor Parcel Number 155080080280
- Seller Concessions Not Offered
Map
Home Values in the Area
Average Home Value in this Area
Tax History
| Year | Tax Paid | Tax Assessment Tax Assessment Total Assessment is a certain percentage of the fair market value that is determined by local assessors to be the total taxable value of land and additions on the property. | Land | Improvement |
|---|---|---|---|---|
| 2024 | $2,094 | $91,450 | $44,600 | $46,850 |
| 2023 | $2,094 | $95,670 | $44,600 | $51,070 |
| 2022 | $1,706 | $68,919 | $37,160 | $47,660 |
| 2021 | $1,606 | $62,654 | $33,740 | $40,890 |
| 2020 | $1,486 | $56,958 | $23,350 | $39,900 |
| 2019 | $1,387 | $51,780 | $12,600 | $39,180 |
| 2018 | $1,379 | $51,460 | $12,600 | $38,860 |
| 2017 | $1,382 | $51,460 | $12,600 | $38,860 |
| 2016 | $1,354 | $50,430 | $12,600 | $37,830 |
| 2015 | $728 | $48,370 | $12,600 | $35,770 |
| 2014 | $728 | $26,970 | $0 | $0 |
Property History
| Date | Event | Price | Change | Sq Ft Price |
|---|---|---|---|---|
| 08/26/2025 08/26/25 | For Sale | $230,000 | -- | $178 / Sq Ft |
Purchase History
| Date | Type | Sale Price | Title Company |
|---|---|---|---|
| Warranty Deed | -- | Fidelity National Title | |
| Administrators Deed | -- | None Listed On Document | |
| Vendors Lien | -- | -- | |
| Warranty Deed | -- | -- |
Mortgage History
| Date | Status | Loan Amount | Loan Type |
|---|---|---|---|
| Closed | $152,250 | Construction | |
| Previous Owner | $59,040 | VA | |
| Previous Owner | $54,570 | VA | |
| Previous Owner | $27,423 | Construction | |
| Previous Owner | $18,000 | Construction |
Similar Homes in San Antonio, TX
Source: San Antonio Board of REALTORS®
MLS Number: 1895867
APN: 15508-008-0280
- 241 Altitude St
- 2507 Spur Dr
- 2307 Gunsmoke St
- 302 Zabra St
- 14406 Galloping Colt
- 7719 Cartwheel Ln
- 7626 Westfield Blvd
- 2211 Palomino Dr
- 8438 Adams Hill Dr
- 415 Otter Dr
- 2618 Saddlehorn St
- 406 Demya Dr
- 415 Solar Dr
- 7430 Stagecoach Ln
- 7518 Buckskin
- 8007 Rimfire Dr
- 430 Demya Dr
- 7526 Gallop Dr
- 458 Scates Dr
- 442 Rasa Dr
- 2630 Observation Dr Unit 2
- 2702 Observation Dr Unit 2
- 2706 Observation Dr Unit 1
- 2714 Observation Dr Unit 2
- 8111 Landing Ave
- 7819 Glider Ave Unit 1
- 2319 Observation Dr Unit 3
- 7309 Airlift Ave
- 7774 Skolout St Unit 2
- 315 Jamaica Dr
- 338 Scotty Dr
- 7619 Westfield Blvd
- 8518 Adams Hill Dr
- 2114 Clear Ct
- 8303 Via Pisa Unit 103
- 8303 Via Pisa Unit 102
- 8414 Via Verona Unit 104
- 454 Rasa Dr
- 7719 Yeti Park
- 8431 Via Verona Unit 102






