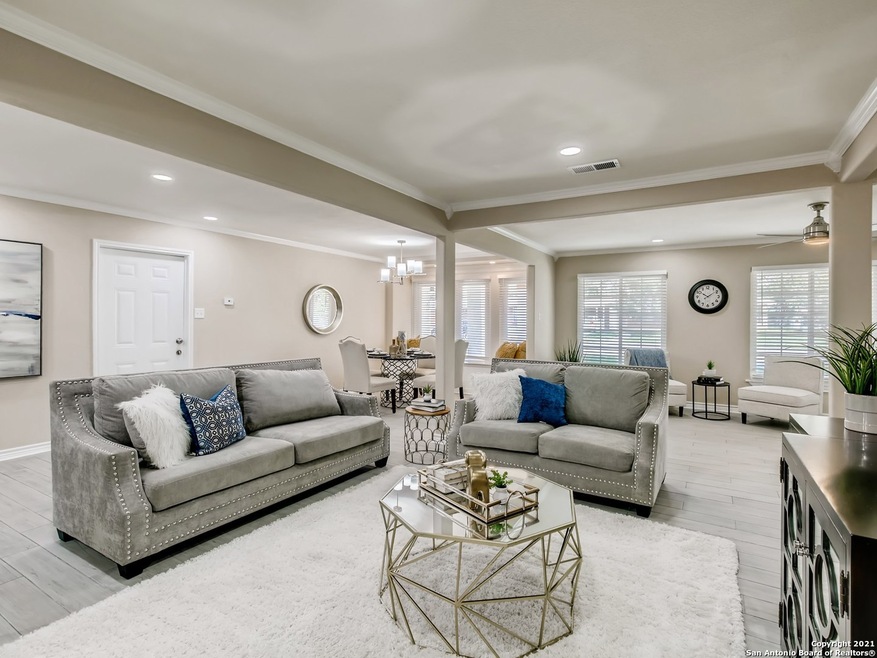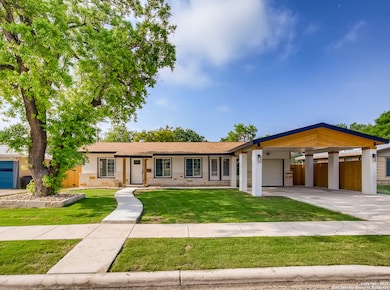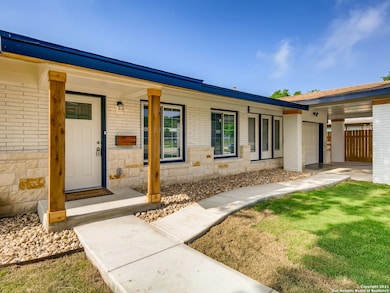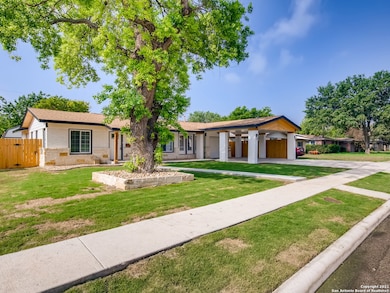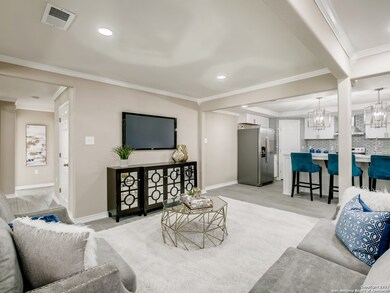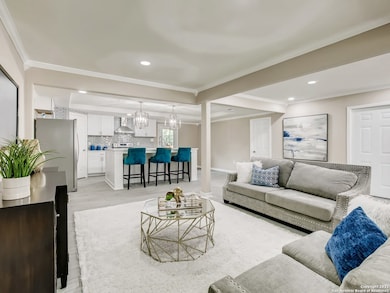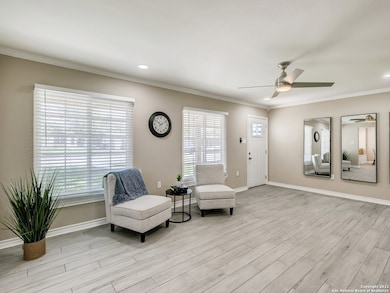
338 Barbara Dr San Antonio, TX 78216
Shearer Hills NeighborhoodHighlights
- Mature Trees
- Attic
- Programmable Thermostat
- Deck
- Walk-In Closet
- Chandelier
About This Home
As of June 2021This North Central gem has 3 bedrooms and 2 full baths with a spacious open floor plan that has versatile options for your living and dining areas. An updated look of a classic home with a modern interior. Captivating floor to ceiling tiled shower in the master bath and marbled double vanities leading to a desirable, large walk-in closet. Attractive Quartz countertops in the kitchen including a sizable island with built in sink. All new stainless steel appliances including a refrigerator, electric stove, and energy-efficient dishwasher. Ambient recessed lighting and stunning light fixtures throughout the home. Unique crown molding located in the living and dining rooms. Upgraded plumbing and electrical throughout. Impeccable porcelain tile floors throughout the entire home. Ample parking space with a double carport and 1 car garage/storage. Laundry room in garage with full size washer and dryer connections. Large Tuff shed in the back yard makes for excellent storage or work space. Extensive back yard with brand new privacy fence. Jogging trails located just minutes away. This home is conveniently located in North Central San Antonio with quick access to Loop 410 and Hwy 281. You will be 3 minutes away from the airport, 3 minutes from North Star Mall, 4 minutes from the Quarry, 4 minutes from Alamo Heights, and 5 minutes from Olmos Basin.
Last Agent to Sell the Property
Vanessa Juarez
T2M Real Estate Listed on: 05/05/2021
Last Buyer's Agent
Yardley Padilla
JPAR San Antonio
Home Details
Home Type
- Single Family
Est. Annual Taxes
- $5,924
Year Built
- Built in 1954
Lot Details
- 8,712 Sq Ft Lot
- Fenced
- Mature Trees
Home Design
- Brick Exterior Construction
- Slab Foundation
Interior Spaces
- 1,909 Sq Ft Home
- Property has 1 Level
- Ceiling Fan
- Chandelier
- Low Emissivity Windows
- Window Treatments
- Attic
Kitchen
- Stove
- Cooktop
- Dishwasher
- Disposal
Bedrooms and Bathrooms
- 3 Bedrooms
- Walk-In Closet
- 2 Full Bathrooms
Laundry
- Laundry in Garage
- Washer Hookup
Parking
- 1 Car Garage
- Garage Door Opener
Eco-Friendly Details
- ENERGY STAR Qualified Equipment
Outdoor Features
- Deck
- Outdoor Storage
Schools
- Ridgeview Elementary School
- Nimitz Middle School
- Lee High School
Utilities
- Central Heating and Cooling System
- Programmable Thermostat
- Electric Water Heater
Community Details
- Ridgeview Subdivision
Listing and Financial Details
- Legal Lot and Block 10 / 4
- Assessor Parcel Number 120120040100
Ownership History
Purchase Details
Home Financials for this Owner
Home Financials are based on the most recent Mortgage that was taken out on this home.Purchase Details
Home Financials for this Owner
Home Financials are based on the most recent Mortgage that was taken out on this home.Similar Homes in San Antonio, TX
Home Values in the Area
Average Home Value in this Area
Purchase History
| Date | Type | Sale Price | Title Company |
|---|---|---|---|
| Vendors Lien | -- | Capital Title | |
| Vendors Lien | -- | Commerce Land Title |
Mortgage History
| Date | Status | Loan Amount | Loan Type |
|---|---|---|---|
| Open | $295,275 | New Conventional | |
| Previous Owner | $102,413 | FHA | |
| Previous Owner | $96,729 | FHA |
Property History
| Date | Event | Price | Change | Sq Ft Price |
|---|---|---|---|---|
| 10/16/2021 10/16/21 | Off Market | -- | -- | -- |
| 06/10/2021 06/10/21 | Sold | -- | -- | -- |
| 05/11/2021 05/11/21 | Pending | -- | -- | -- |
| 05/04/2021 05/04/21 | For Sale | $320,000 | +42.3% | $168 / Sq Ft |
| 11/13/2020 11/13/20 | Off Market | -- | -- | -- |
| 08/14/2020 08/14/20 | Sold | -- | -- | -- |
| 07/15/2020 07/15/20 | Pending | -- | -- | -- |
| 05/26/2020 05/26/20 | For Sale | $224,900 | -- | $118 / Sq Ft |
Tax History Compared to Growth
Tax History
| Year | Tax Paid | Tax Assessment Tax Assessment Total Assessment is a certain percentage of the fair market value that is determined by local assessors to be the total taxable value of land and additions on the property. | Land | Improvement |
|---|---|---|---|---|
| 2023 | $6,555 | $337,700 | $58,060 | $308,870 |
| 2022 | $7,575 | $307,000 | $52,870 | $254,130 |
| 2021 | $7,331 | $286,970 | $39,870 | $247,100 |
| 2020 | $5,755 | $221,925 | $39,870 | $190,480 |
| 2019 | $5,373 | $201,750 | $29,410 | $182,810 |
| 2018 | $4,897 | $183,409 | $24,610 | $174,470 |
| 2017 | $4,493 | $166,735 | $24,610 | $152,430 |
| 2016 | $4,085 | $151,577 | $24,610 | $141,240 |
| 2015 | $3,244 | $137,797 | $18,790 | $136,020 |
| 2014 | $3,244 | $125,270 | $0 | $0 |
Agents Affiliated with this Home
-
V
Seller's Agent in 2021
Vanessa Juarez
T2M Real Estate
-
Y
Buyer's Agent in 2021
Yardley Padilla
JPAR San Antonio
-
Gene Bargas

Seller's Agent in 2020
Gene Bargas
Gene Bargas, Broker
(210) 274-2966
1 in this area
19 Total Sales
Map
Source: San Antonio Board of REALTORS®
MLS Number: 1524665
APN: 12012-004-0100
- 351 Barbara Dr
- 435 Sharon Dr
- 466 Shannon Lee St
- 307 Barbara Dr
- 1238 Oblate Dr
- 139 Teakwood Ln
- 454 Shadywood Ln
- 123 Teakwood Ln
- 119 Teakwood Ln
- 331 Waxwood Ln
- 366 Springwood Ln
- 355 Springwood Ln
- 7810 Mccullough Ave
- 311 Rilla Vista Dr
- 550 Springwood Ln
- 219 Shannon Lee St
- 50 Bristol Green
- 379 Pinewood Ln
- 450 Millwood Ln
- 250 Maplewood Ln
