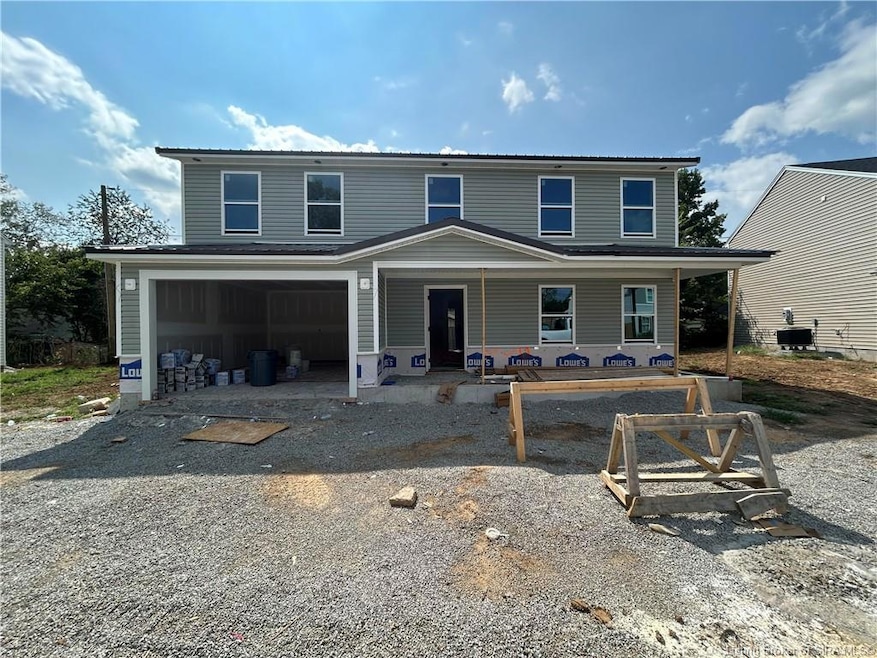
338 Berkley Rd Charlestown, IN 47111
Highlights
- New Construction
- Covered Patio or Porch
- 2 Car Attached Garage
- Main Floor Primary Bedroom
- Thermal Windows
- Eat-In Kitchen
About This Home
As of September 2024SPACE FOR EVERYONE with over 2000 sq ft AND two Master Suites! USDA 100% financing available for qualifying buyers. Welcome home to 4 bedrooms, 3 baths with two living areas situated in a convenient location walking distance and minutes to the grocery, schools, several parks & restaurants too. The main level features a two car garage, a large country covered front porch, spacious kitchen with a corner pantry & island, huge living room & a first floor Master with an attached full bath. Upstairs you will find a second Primary Suite with full bath, two additional spacious bedrooms, a loft/family room area and the third full bath. This home has so many upgrades including a metal roof, Coronado stone exterior accents, soffit lights and granite counters. Estimated completion mid September. Schedule a tour today!
Home Details
Home Type
- Single Family
Est. Annual Taxes
- $252
Year Built
- Built in 2024 | New Construction
Lot Details
- 5,227 Sq Ft Lot
- Lot Dimensions are 66x76
Parking
- 2 Car Attached Garage
- Front Facing Garage
Home Design
- Slab Foundation
- Frame Construction
- Vinyl Siding
Interior Spaces
- 2,030 Sq Ft Home
- 2-Story Property
- Ceiling Fan
- Thermal Windows
- Family Room
Kitchen
- Eat-In Kitchen
- Oven or Range
- Microwave
- Dishwasher
- Kitchen Island
Bedrooms and Bathrooms
- 4 Bedrooms
- Primary Bedroom on Main
- Split Bedroom Floorplan
- Walk-In Closet
- 3 Full Bathrooms
Outdoor Features
- Covered Patio or Porch
Utilities
- Central Air
- Heat Pump System
- Electric Water Heater
Listing and Financial Details
- Home warranty included in the sale of the property
- Assessor Parcel Number 18000370070
Ownership History
Purchase Details
Purchase Details
Purchase Details
Purchase Details
Similar Homes in Charlestown, IN
Home Values in the Area
Average Home Value in this Area
Purchase History
| Date | Type | Sale Price | Title Company |
|---|---|---|---|
| Deed | $148,000 | Mull Title Services Llc | |
| Warranty Deed | -- | -- | |
| Warranty Deed | -- | None Available | |
| Deed | $35,000 | -- |
Property History
| Date | Event | Price | Change | Sq Ft Price |
|---|---|---|---|---|
| 09/24/2024 09/24/24 | Sold | $259,900 | 0.0% | $128 / Sq Ft |
| 08/25/2024 08/25/24 | Pending | -- | -- | -- |
| 08/20/2024 08/20/24 | For Sale | $259,900 | -- | $128 / Sq Ft |
Tax History Compared to Growth
Tax History
| Year | Tax Paid | Tax Assessment Tax Assessment Total Assessment is a certain percentage of the fair market value that is determined by local assessors to be the total taxable value of land and additions on the property. | Land | Improvement |
|---|---|---|---|---|
| 2024 | $251 | $10,000 | $10,000 | $0 |
| 2023 | $251 | $10,000 | $10,000 | $0 |
| 2022 | $246 | $10,000 | $10,000 | $0 |
| 2021 | $200 | $10,000 | $10,000 | $0 |
| 2020 | $200 | $10,000 | $10,000 | $0 |
| 2019 | $200 | $10,000 | $10,000 | $0 |
| 2018 | $200 | $10,000 | $10,000 | $0 |
| 2017 | $200 | $10,000 | $10,000 | $0 |
| 2016 | $497 | $24,800 | $4,400 | $20,400 |
| 2014 | $517 | $25,800 | $4,400 | $21,400 |
| 2013 | -- | $41,200 | $8,800 | $32,400 |
Agents Affiliated with this Home
-
Becca Potter

Seller's Agent in 2024
Becca Potter
RE/MAX
(502) 681-3728
44 in this area
195 Total Sales
-
Jay Usher

Buyer's Agent in 2024
Jay Usher
(502) 974-9109
12 in this area
54 Total Sales
Map
Source: Southern Indiana REALTORS® Association
MLS Number: 2024010197
APN: 10-18-11-700-695.000-004
- 348 Clark Rd
- 350 Clark Rd
- 330 Marshall Dr
- 310 Hampton Ct
- 306 Hampton Ct
- 211 Guilford Rd
- 118 Clark Rd
- 8410 Woodland Rd
- 620 Main St
- Raven Plan at Skipper's Ridge - Meadows
- Finch Plan at Skipper's Ridge - Meadows
- Longspur Plan at Skipper's Ridge - Meadows
- Cardinal Plan at Skipper's Ridge - Meadows
- 9303 Gleneagle Ct
- 9111 Dundee Ct
- 1040 Water St
- 919 Monroe St
- 8435 Aberdeen Ln
- 131 Level St
- 129 Level St
