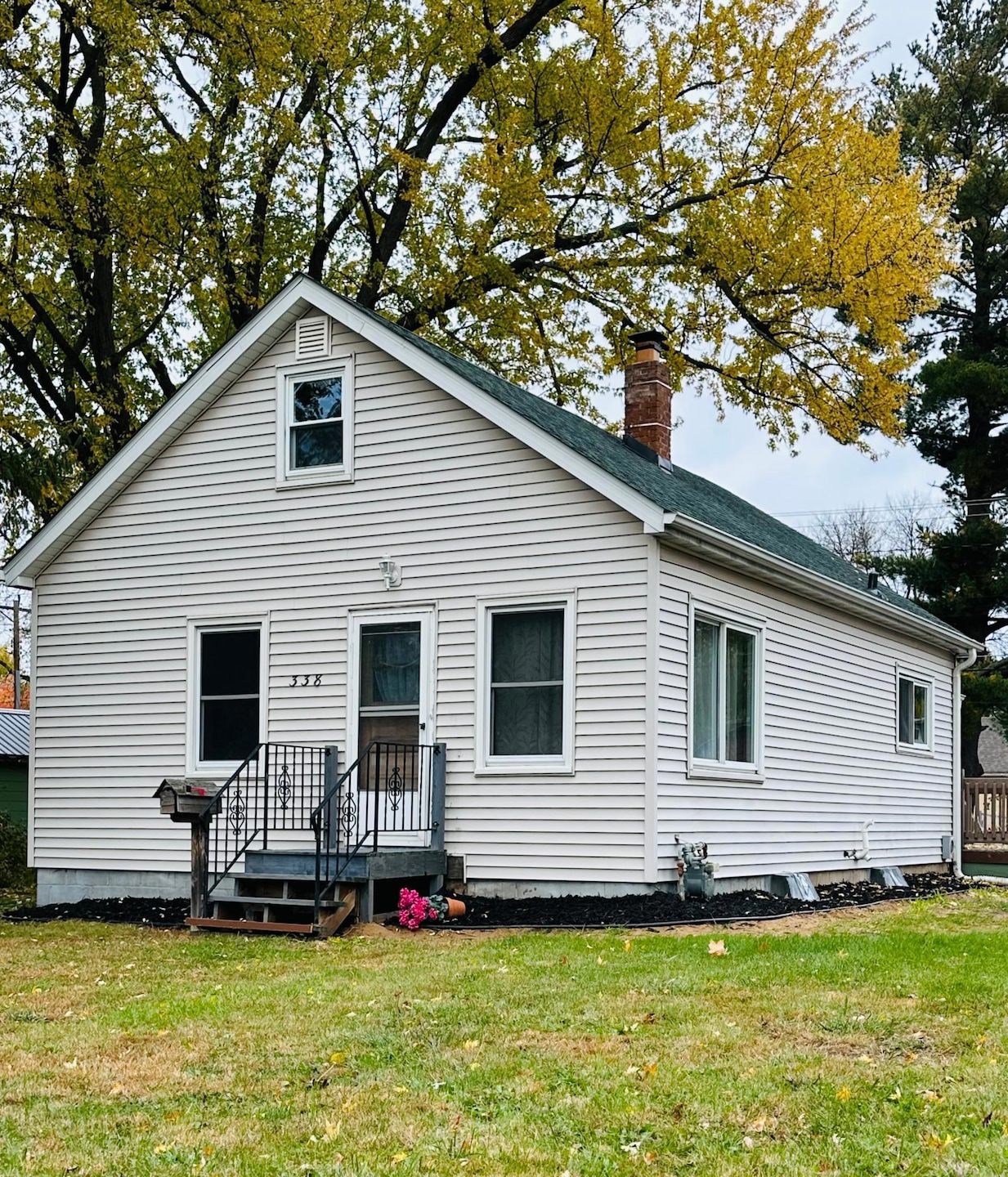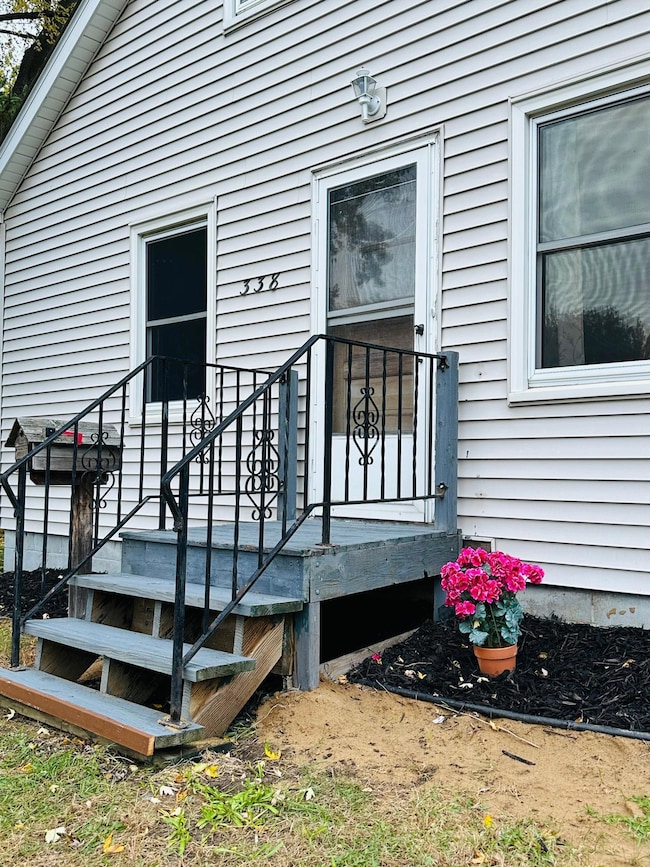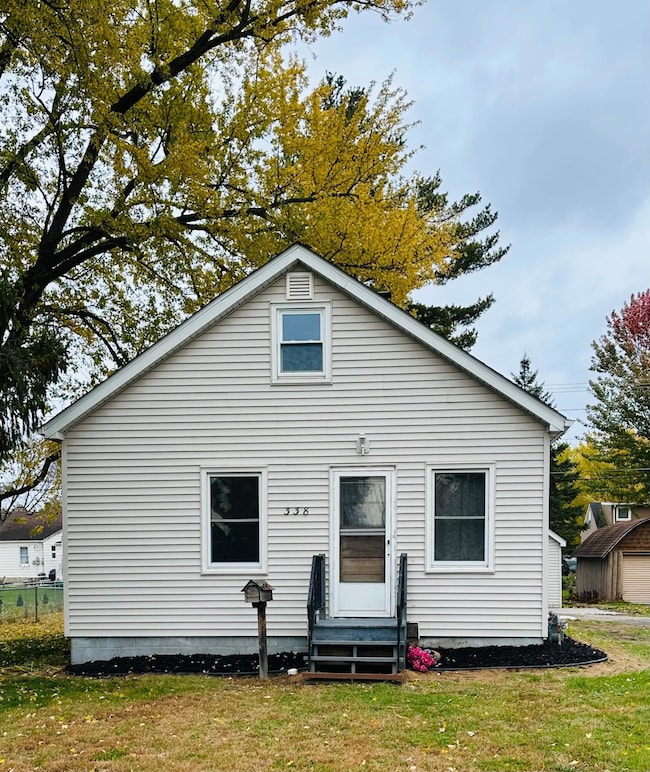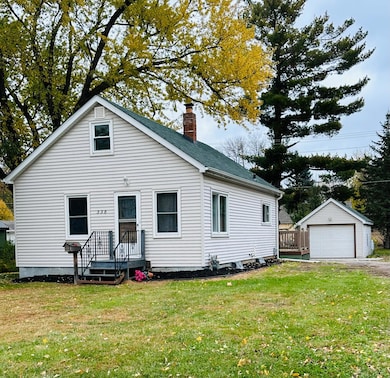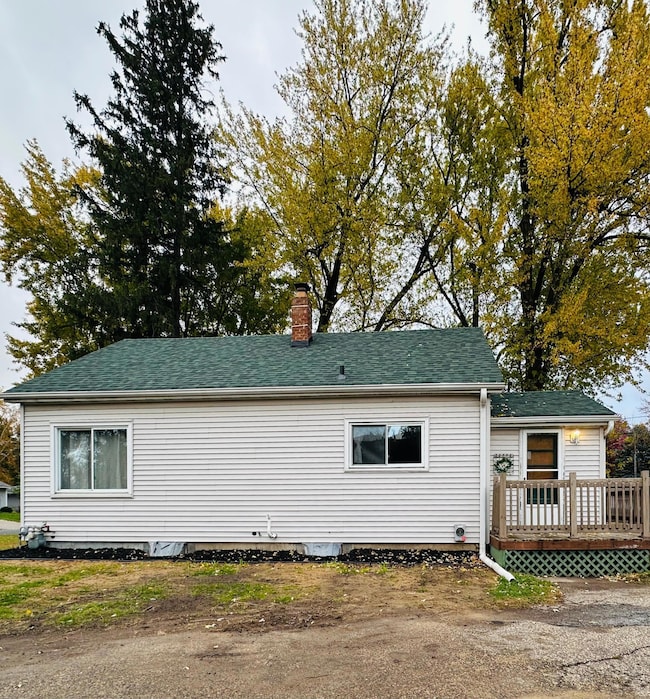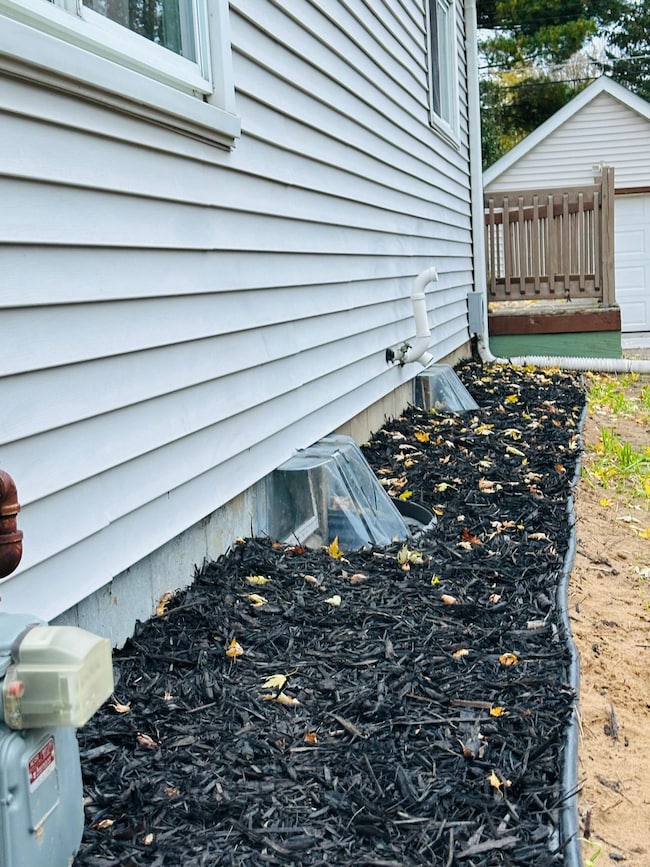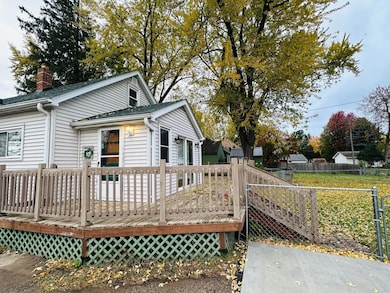338 Birch St N Cambridge, MN 55008
Estimated payment $1,425/month
Highlights
- Main Floor Primary Bedroom
- No HOA
- Porch
- Bonus Room
- The kitchen features windows
- Living Room
About This Home
Beautifully updated home close to schools and local amenities! Roof and garage replaced after 2019 storm with architectural shakes and new plywood. 95% efficient furnace w/central air and new water heater (2021). New washer/dryer, laundry sink, and sewer line professionally installed from the house to street. Bath updated w/rebuilt Kohler toilet, new vanity, tub, and floors. New kitchen/bath flooring, heat added upstairs, new microwave and dishwasher that have never been used. New concrete garage floor and parking slab, vinyl siding, fenced yard, and fresh Sherwin-Williams paint! Move in ready with all the major updates already done - just unpack and enjoy!
Home Details
Home Type
- Single Family
Est. Annual Taxes
- $2,564
Year Built
- Built in 1950
Lot Details
- 9,148 Sq Ft Lot
- Lot Dimensions are 70x133
Parking
- 1 Car Garage
Home Design
- Vinyl Siding
Interior Spaces
- 942 Sq Ft Home
- 1.5-Story Property
- Living Room
- Bonus Room
- The kitchen features windows
Bedrooms and Bathrooms
- 2 Bedrooms
- Primary Bedroom on Main
- 1 Full Bathroom
Basement
- Block Basement Construction
- Basement Storage
- Basement Window Egress
Additional Features
- Porch
- Forced Air Heating and Cooling System
Community Details
- No Home Owners Association
- Aud Sub Div 8 Subdivision
Listing and Financial Details
- Assessor Parcel Number 150411240
Map
Home Values in the Area
Average Home Value in this Area
Tax History
| Year | Tax Paid | Tax Assessment Tax Assessment Total Assessment is a certain percentage of the fair market value that is determined by local assessors to be the total taxable value of land and additions on the property. | Land | Improvement |
|---|---|---|---|---|
| 2025 | $2,564 | $177,100 | $18,400 | $158,700 |
| 2024 | $2,396 | $182,200 | $16,100 | $166,100 |
| 2023 | $2,310 | $182,200 | $16,100 | $166,100 |
| 2022 | $2,220 | $169,700 | $16,100 | $153,600 |
| 2021 | $2,064 | $146,000 | $16,100 | $129,900 |
| 2020 | $1,886 | $138,800 | $16,100 | $122,700 |
| 2019 | $1,764 | $128,800 | $0 | $0 |
| 2018 | $1,902 | $96,500 | $0 | $0 |
| 2016 | $1,410 | $0 | $0 | $0 |
| 2015 | $1,334 | $0 | $0 | $0 |
| 2014 | -- | $0 | $0 | $0 |
| 2013 | -- | $0 | $0 | $0 |
Property History
| Date | Event | Price | List to Sale | Price per Sq Ft | Prior Sale |
|---|---|---|---|---|---|
| 11/11/2025 11/11/25 | Pending | -- | -- | -- | |
| 11/03/2025 11/03/25 | Price Changed | $229,900 | -4.2% | $244 / Sq Ft | |
| 10/24/2025 10/24/25 | For Sale | $239,900 | +60.0% | $255 / Sq Ft | |
| 03/12/2024 03/12/24 | Sold | $149,900 | 0.0% | $185 / Sq Ft | View Prior Sale |
| 02/28/2024 02/28/24 | Pending | -- | -- | -- | |
| 02/26/2024 02/26/24 | For Sale | $149,900 | -- | $185 / Sq Ft |
Purchase History
| Date | Type | Sale Price | Title Company |
|---|---|---|---|
| Quit Claim Deed | $500 | None Listed On Document | |
| Deed | $149,900 | -- | |
| Warranty Deed | -- | -- | |
| Warranty Deed | $92,000 | -- | |
| Warranty Deed | -- | -- |
Mortgage History
| Date | Status | Loan Amount | Loan Type |
|---|---|---|---|
| Previous Owner | $92,000 | New Conventional |
Source: NorthstarMLS
MLS Number: 6803634
APN: 15.041.1240
- 410 Ashland St N
- 222 Birch St N
- XXXX 3rd Ave NE
- 444 Maple Dell Rd
- 521 3rd Ave SW
- 713 Centennial Ave NW
- 239 6th Ave SW
- 33388 Rochester St NE
- 828 Cypress St S
- XXX 335th Ln NE
- 1314 1st Ave E
- 100 11th Ave SE
- 1010 Garfield St S
- 912 Garfield St S
- TBD Garfield St S
- 402 Redwood St N
- Locke Plan at Cambridge Cove
- Brooks Plan at Cambridge Cove
- Henry Plan at Cambridge Cove
- Cypress Plan at Cambridge Cove
