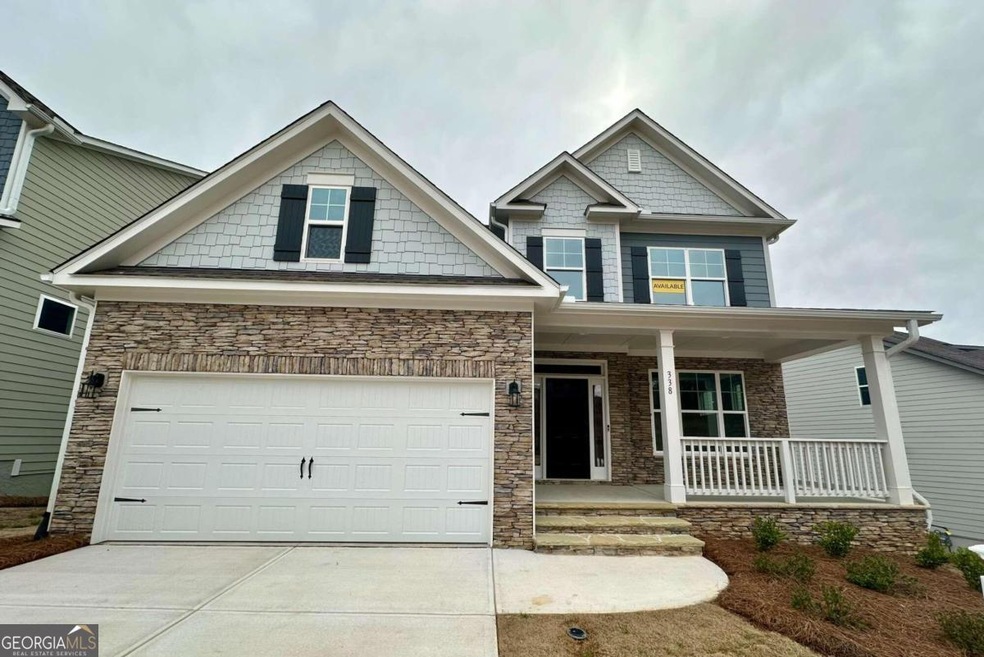Introducing the Cypress home by Eastwood Homes, awaiting its fortunate new homeowner! This stunning 5-bed, 4-bath abode is a masterpiece of luxury living with its third floor and basement. Step into the heart of the home - a gourmet kitchen adorned with Frigidaire Gallery Series appliances, including a built-in microwave-oven combo, a stainless-steel hood vent, and a 5-burner gas cooktop. Adorned with white cabinets and quartz countertops, this kitchen is as functional as it is stylish. For those who work from home, the main level offers an office space with coffered ceilings, providing an inspiring environment for productivity. Guests will relish the comfort of the main floor guest suite, while upstairs, the primary suite is a sanctuary of indulgence. Picture yourself unwinding in the massive sitting room, accessed through elegant glass French doors. The attached primary bathroom boasts split sinks, a large tile shower with a seat, charming decorative windows, and an expansive walk-in closet. Plus, a third-floor bedroom and full bath. Outside, the allure continues with a spacious front porch ideal for morning coffees and evening chats. And let's not forget the back-covered deck and patio, offering breathtaking water views Co the perfect backdrop for sunrises or sunset gatherings. Close to shopping and 575, but with the feeling of living in the mountains. Great Sky is not just a community, but a lifestyle with its 4 tennis courts, 4 pickleball courts, playgrounds, basketball court, 3 pools (including a separate lap pool and resort-style slide), rentable event space, walking trails, and even community events for everyone from a yearly luau by the pool and visit with Santa to monthly clubs and activities! Come see what all the excitement is about at Sunrise Cove at Great Sky! This home is ready for you NOW!! $10,000 Your Way incentive when financing with one of our Partner lenders: Fifth-Third Bank, New American Funding, Wells Fargo, or Southeast Mortgage.

