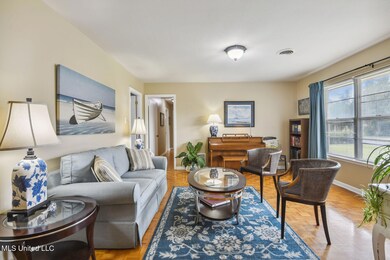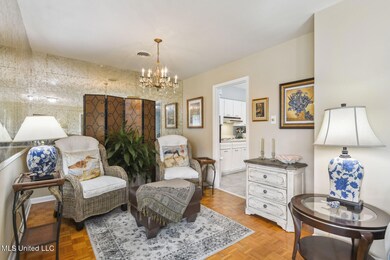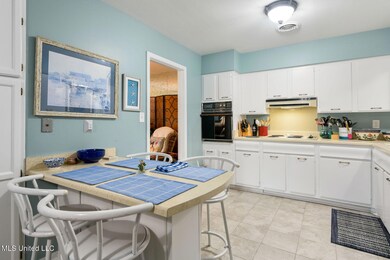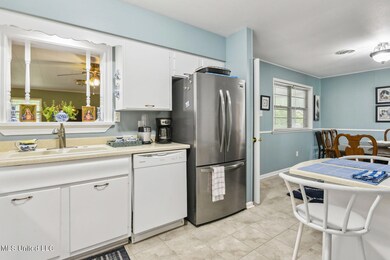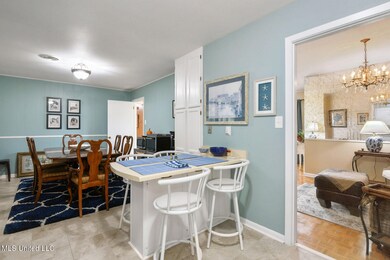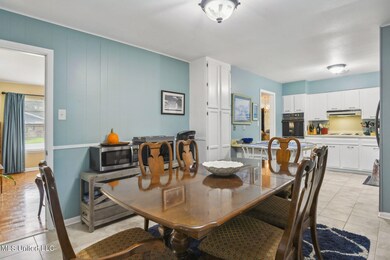
338 Carter Rd Biloxi, MS 39531
Highlights
- Property is near a beach
- No HOA
- 2 Car Direct Access Garage
- Popps Ferry Elementary School Rated A
- Screened Porch
- Eat-In Kitchen
About This Home
As of November 2023Welcome home to your new home where classic elegance meets modern comfort. This well-maintained home boasts timeless features and sturdy bones that stand the test of time.
As you step inside, you'll be greeted by the warmth of this well-loved home. The thoughtful updates seamlessly blend the best of the past with contemporary conveniences, providing the perfect balance for today's lifestyle.
The heart of the home is a spacious living area, adorned with original details that harken back to its 1960s roots. Imagine cozy evenings in the family room or screened back porch, creating memories with loved ones.
The kitchen is a blend of vintage charm and modern functionality. Share delicious moments in the adjacent dining area, where conversations flow easily.
Venture outdoors, and you'll discover a tranquil oasis in the backyard. A well-tended garden area awaits, featuring a variety of fig and citrus fruit trees. This lush retreat is not only a feast for the eyes but also a source of delightful harvests. Imagine picking fresh figs and citrus fruits just steps from your door.
To complement the garden, a charming shed stands ready to house your tools or serve as a creative space. Whether you're an avid gardener or simply appreciate the beauty of a well-tended outdoor space, this backyard sanctuary is sure to captivate.
Situated in a desirable location on Carter Rd, this home offers more than just a dwelling; it provides a connection to the rich history of Biloxi while embracing the conveniences of contemporary living.
Last Agent to Sell the Property
NextHome HomeFront License #B22493 Listed on: 11/01/2023

Home Details
Home Type
- Single Family
Est. Annual Taxes
- $196
Year Built
- Built in 1963
Lot Details
- 0.26 Acre Lot
- Lot Dimensions are 90x126
- Back Yard Fenced
- Garden
Home Design
- Brick Exterior Construction
- Slab Foundation
- Shingle Roof
Interior Spaces
- 1,741 Sq Ft Home
- 1-Story Property
- Ceiling Fan
- Entrance Foyer
- Screened Porch
- Storage
Kitchen
- Eat-In Kitchen
- Built-In Electric Oven
- Electric Cooktop
- Range Hood
Flooring
- Parquet
- Tile
Bedrooms and Bathrooms
- 3 Bedrooms
- 2 Full Bathrooms
Parking
- 2 Car Direct Access Garage
- 2 Attached Carport Spaces
- Driveway
- Paved Parking
Outdoor Features
- Property is near a beach
- Screened Patio
- Shed
- Rain Gutters
Utilities
- Central Heating and Cooling System
- Heating System Uses Natural Gas
- Heat Pump System
- Gas Water Heater
- Cable TV Available
Community Details
- No Home Owners Association
- Bay Vista Subdivision
Listing and Financial Details
- Assessor Parcel Number 1110g-03-068.000
Ownership History
Purchase Details
Home Financials for this Owner
Home Financials are based on the most recent Mortgage that was taken out on this home.Purchase Details
Home Financials for this Owner
Home Financials are based on the most recent Mortgage that was taken out on this home.Purchase Details
Home Financials for this Owner
Home Financials are based on the most recent Mortgage that was taken out on this home.Similar Homes in Biloxi, MS
Home Values in the Area
Average Home Value in this Area
Purchase History
| Date | Type | Sale Price | Title Company |
|---|---|---|---|
| Warranty Deed | -- | None Listed On Document | |
| Warranty Deed | -- | None Available | |
| Warranty Deed | -- | -- |
Mortgage History
| Date | Status | Loan Amount | Loan Type |
|---|---|---|---|
| Open | $201,286 | FHA | |
| Previous Owner | $129,350 | New Conventional | |
| Previous Owner | $129,350 | New Conventional | |
| Previous Owner | $0 | No Value Available |
Property History
| Date | Event | Price | Change | Sq Ft Price |
|---|---|---|---|---|
| 11/29/2023 11/29/23 | Sold | -- | -- | -- |
| 10/28/2023 10/28/23 | Pending | -- | -- | -- |
| 10/25/2023 10/25/23 | For Sale | $200,000 | +43.0% | $115 / Sq Ft |
| 04/05/2021 04/05/21 | Sold | -- | -- | -- |
| 02/08/2021 02/08/21 | Pending | -- | -- | -- |
| 01/10/2021 01/10/21 | For Sale | $139,900 | +18.7% | $79 / Sq Ft |
| 10/15/2018 10/15/18 | Sold | -- | -- | -- |
| 07/02/2018 07/02/18 | Pending | -- | -- | -- |
| 10/18/2017 10/18/17 | For Sale | $117,900 | -- | $66 / Sq Ft |
Tax History Compared to Growth
Tax History
| Year | Tax Paid | Tax Assessment Tax Assessment Total Assessment is a certain percentage of the fair market value that is determined by local assessors to be the total taxable value of land and additions on the property. | Land | Improvement |
|---|---|---|---|---|
| 2024 | $1,542 | $13,925 | $0 | $0 |
| 2023 | $196 | $9,284 | $0 | $0 |
| 2022 | $196 | $9,284 | $0 | $0 |
| 2021 | $60 | $9,284 | $0 | $0 |
| 2020 | $60 | $8,044 | $0 | $0 |
| 2019 | $60 | $8,044 | $0 | $0 |
| 2018 | $60 | $8,044 | $0 | $0 |
| 2017 | $60 | $8,044 | $0 | $0 |
| 2015 | $108 | $8,480 | $0 | $0 |
| 2014 | -- | $7,500 | $0 | $0 |
| 2013 | -- | $8,480 | $3,000 | $5,480 |
Agents Affiliated with this Home
-
DEBORAH J SHARP

Seller's Agent in 2023
DEBORAH J SHARP
NextHome HomeFront
(228) 337-1449
8 in this area
61 Total Sales
-
Yana Sachleben

Buyer's Agent in 2023
Yana Sachleben
Keller Williams
(228) 297-8621
6 in this area
42 Total Sales
-
Mary Ann Clisby

Seller's Agent in 2021
Mary Ann Clisby
RE/MAX
(228) 860-9696
17 in this area
169 Total Sales
-
D
Buyer's Agent in 2021
Deborah Sharp
Real Estate Aces
-
Neal Olive

Seller's Agent in 2018
Neal Olive
J. Neal Olive Real Estate
(228) 396-8949
6 in this area
69 Total Sales
Map
Source: MLS United
MLS Number: 4062310
APN: 1110G-03-068.000
- 2516 Orleans Rd
- 2502 Randall Dr
- 2509 Randall Dr
- 360 Spratley Ave
- 2552 Conifer Ct
- 2559 River Place Blvd
- 2530 Brighton Cir
- 2528 Old Bay Rd
- 2530 Old Bay Rd
- 418 Carmargue Ln
- 426 Carmargue Ln
- 422 Cachemont Cove
- 435 Christi Ln
- 2509 Provence Place
- 2562 Mercedes Dr
- 127 Grande View Dr
- 137 Grande View Dr
- 218 Dogwood Dr
- 2629 Park View Dr
- 2406 Bonne Terre Blvd

