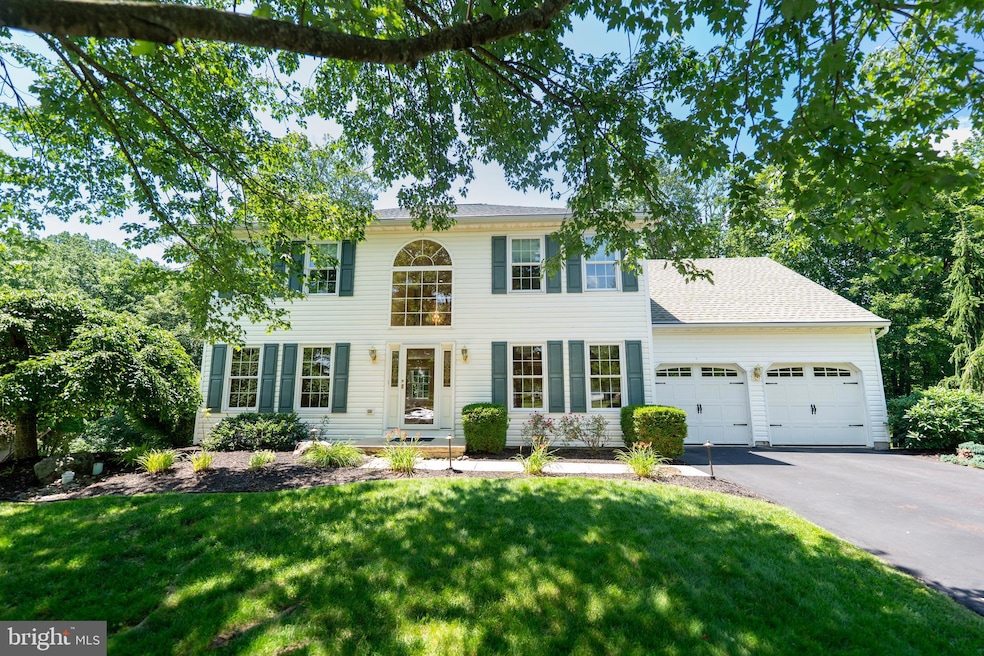
338 Coddington Way Harleysville, PA 19438
Lower Salford Township NeighborhoodHighlights
- Colonial Architecture
- Wooded Lot
- High Ceiling
- Vernfield Elementary School Rated A-
- 1 Fireplace
- Cul-De-Sac
About This Home
As of August 2025Welcome to Coddington Way nestled in the highly desirable Beechwood neighborhood in Harleysville. This well maintained 4 bedroom, 2.5 bath colonial offers coziness and convenience with many things to appreciate. The quiet neighborhood and peaceful tree-lined backyard is ideally located with easy access to shopping, NE Extension, local lifestyle in Harleysville, Souderton, Skippack and Lansdale area, making commutes a breeze while still providing the peaceful charm of suburban living. Once inside you’ll notice beautiful hardwood floors, lots of natural light and newer quality replacement windows. The Main floor offers the standard spaces as well as built in bookcases, stone veneer fireplace and main floor laundry. The layout is convenient for entertaining and perfect for a family. The finished walkout basement is also accessible to the back patio as well as a 2nd access to the garage. complete with an included bar, creating the ultimate space for hosting guests or unwinding after a long day. The large deck is private to enjoy relaxation and a peaceful secluded evening or invite your friends over to cook out. Upstairs the primary bath was recently remodeled and offers double sinks and a beautiful vanity. Use the extra bedroom for a quest room, hobby space or home office. With nearby parks, and plenty of shopping and dining options in around Harleysville this home offers the perfect location for you call ‘HOME’. Schedule your showing today!
Home Details
Home Type
- Single Family
Est. Annual Taxes
- $8,281
Year Built
- Built in 1996
Lot Details
- 10,019 Sq Ft Lot
- Lot Dimensions are 74.00 x 0.00
- Cul-De-Sac
- Wooded Lot
HOA Fees
- $93 Monthly HOA Fees
Parking
- 2 Car Attached Garage
- Parking Storage or Cabinetry
- Front Facing Garage
Home Design
- Colonial Architecture
- Pitched Roof
- Vinyl Siding
- Concrete Perimeter Foundation
Interior Spaces
- 2,264 Sq Ft Home
- Property has 2 Levels
- High Ceiling
- 1 Fireplace
- Family Room
- Living Room
- Dining Room
- Basement Fills Entire Space Under The House
- Laundry on main level
Kitchen
- Eat-In Kitchen
- Dishwasher
- Kitchen Island
Flooring
- Wall to Wall Carpet
- Vinyl
Bedrooms and Bathrooms
- 4 Bedrooms
- En-Suite Primary Bedroom
- En-Suite Bathroom
Utilities
- Forced Air Heating and Cooling System
- Natural Gas Water Heater
Community Details
- $475 Capital Contribution Fee
- Association fees include trash, common area maintenance, snow removal
- Beechwood Subdivision
Listing and Financial Details
- Tax Lot 055
- Assessor Parcel Number 50-00-00411-106
Ownership History
Purchase Details
Purchase Details
Similar Homes in Harleysville, PA
Home Values in the Area
Average Home Value in this Area
Purchase History
| Date | Type | Sale Price | Title Company |
|---|---|---|---|
| Deed | $195,000 | -- | |
| Deed | $190,100 | -- |
Property History
| Date | Event | Price | Change | Sq Ft Price |
|---|---|---|---|---|
| 08/21/2025 08/21/25 | Sold | $635,000 | +7.8% | $280 / Sq Ft |
| 07/10/2025 07/10/25 | Pending | -- | -- | -- |
| 07/07/2025 07/07/25 | For Sale | $589,000 | -- | $260 / Sq Ft |
Tax History Compared to Growth
Tax History
| Year | Tax Paid | Tax Assessment Tax Assessment Total Assessment is a certain percentage of the fair market value that is determined by local assessors to be the total taxable value of land and additions on the property. | Land | Improvement |
|---|---|---|---|---|
| 2025 | $7,769 | $190,100 | $52,560 | $137,540 |
| 2024 | $7,769 | $190,100 | $52,560 | $137,540 |
| 2023 | $7,367 | $190,100 | $52,560 | $137,540 |
| 2022 | $7,145 | $190,100 | $52,560 | $137,540 |
| 2021 | $7,040 | $190,100 | $52,560 | $137,540 |
| 2020 | $6,955 | $190,100 | $52,560 | $137,540 |
| 2019 | $6,874 | $190,100 | $52,560 | $137,540 |
| 2018 | $6,874 | $190,100 | $52,560 | $137,540 |
| 2017 | $6,714 | $190,100 | $52,560 | $137,540 |
| 2016 | $6,640 | $190,100 | $52,560 | $137,540 |
| 2015 | $6,519 | $190,100 | $52,560 | $137,540 |
| 2014 | $6,519 | $190,100 | $52,560 | $137,540 |
Agents Affiliated with this Home
-
Scott Newell

Seller's Agent in 2025
Scott Newell
RE/MAX
(267) 421-9266
7 in this area
123 Total Sales
-
Katie Kennedy

Buyer's Agent in 2025
Katie Kennedy
EveryHome Realtors
(215) 896-6764
2 in this area
72 Total Sales
Map
Source: Bright MLS
MLS Number: PAMC2146650
APN: 50-00-00411-106






