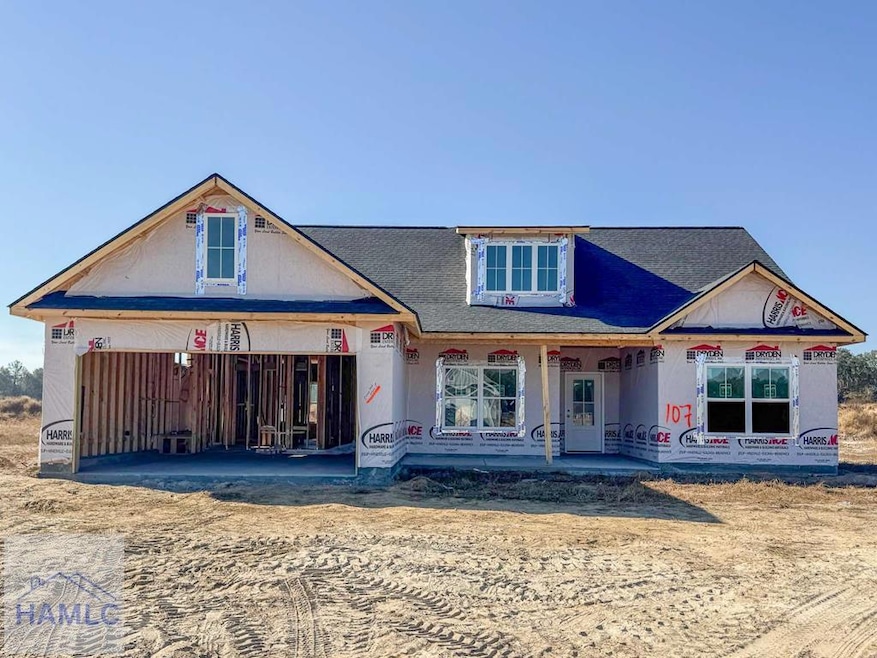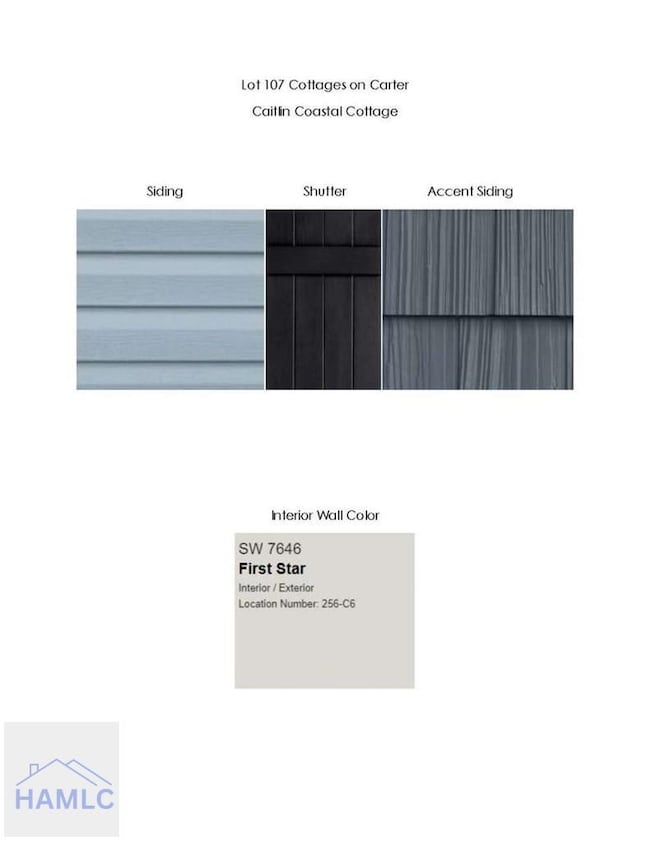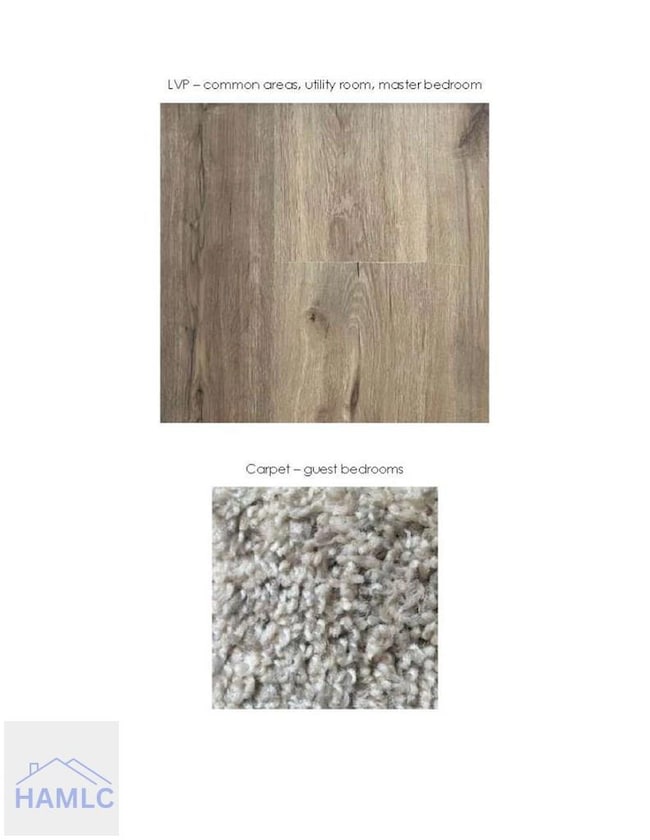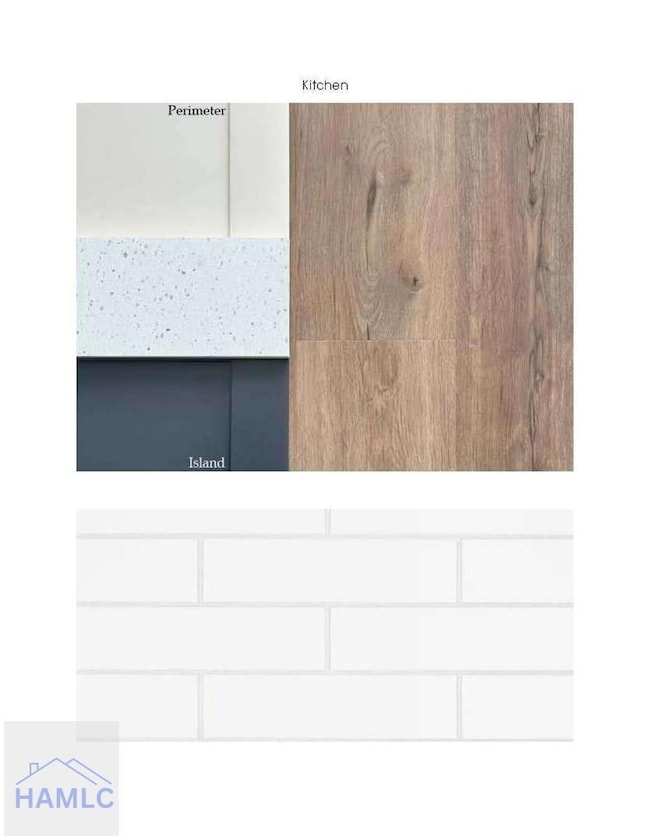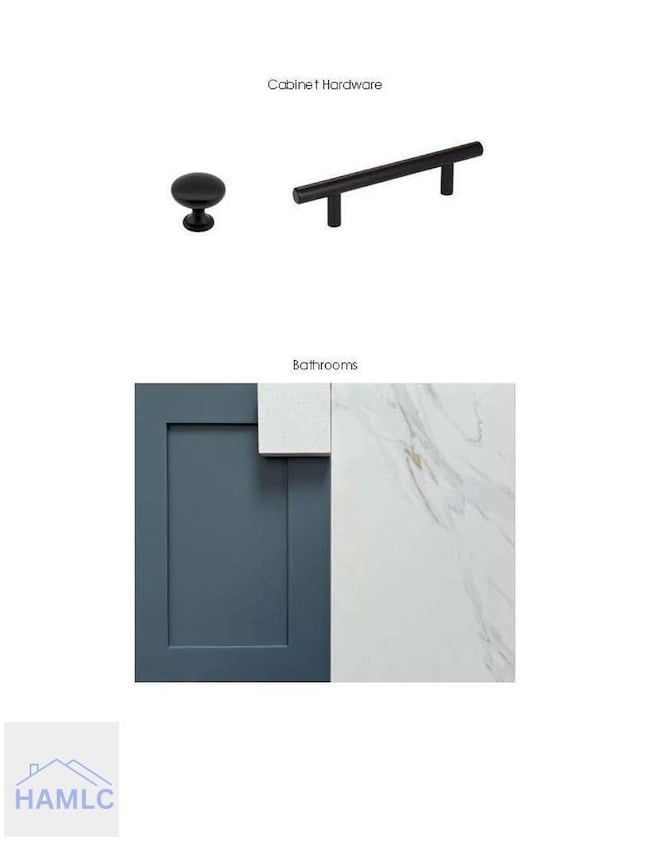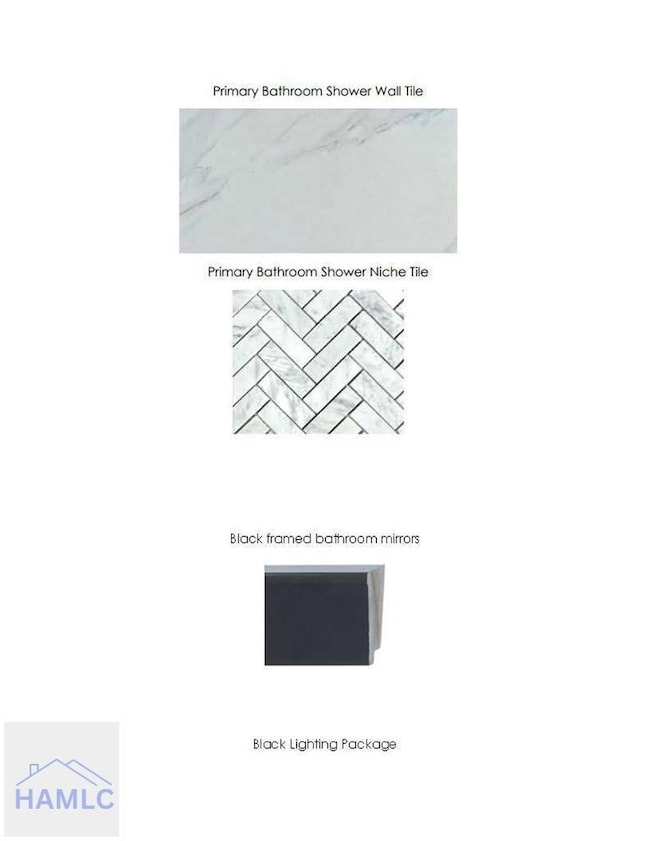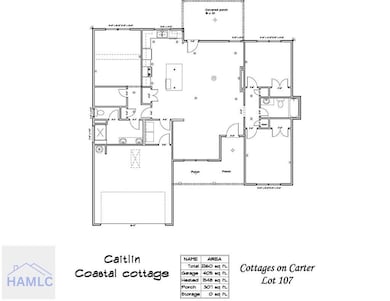338 Cottage Loop Midway, GA 31320
Estimated payment $2,036/month
Highlights
- Home Under Construction
- No HOA
- Eat-In Kitchen
- Vaulted Ceiling
- Porch
- Double Pane Windows
About This Home
The charming Caitlin Coastal Cottage offers 3 bedrooms and 2 baths in a relaxed, open-concept layout! From the front porch entry, take in the seamless flow between the dining, family, and kitchen areas. The dining room with chandelier overlooks the porch and opens beautifully to the main living space. The family room boasts an electric fireplace and access to the covered back porch. Enjoy a backyard with sod & irrigation. In the kitchen, find quartz counters, a tile backsplash, and stunning finishes. The extended island offers a clear view for easy entertaining! From the kitchen, access the laundry room and garage. The nearby primary suite features plank flooring, a vaulted ceiling, and a walk-in closet. Its private bath includes a tile floor, quartz vanity, and tile shower with pan. Across the home, two additional bedrooms share a hall bath with tile flooring and quartz vanity. Estimated completion Febrauary 2026
Listing Agent
Clickit Realty Brokerage Phone: 6783441600 License #347205 Listed on: 11/07/2025
Home Details
Home Type
- Single Family
Year Built
- 2026
Lot Details
- 0.57 Acre Lot
- Level Lot
Parking
- 2 Car Garage
- Garage Door Opener
Home Design
- Slab Foundation
- Wood Frame Construction
- Shingle Roof
- Ridge Vents on the Roof
- Vinyl Siding
Interior Spaces
- 1,548 Sq Ft Home
- 1-Story Property
- Vaulted Ceiling
- Double Pane Windows
- Family Room with Fireplace
- Pull Down Stairs to Attic
- Laundry Room
Kitchen
- Eat-In Kitchen
- Self-Cleaning Oven
- Electric Range
- Microwave
- Dishwasher
- Kitchen Island
Bedrooms and Bathrooms
- 3 Bedrooms
- Split Bedroom Floorplan
- 2 Full Bathrooms
- Dual Vanity Sinks in Primary Bathroom
- Separate Shower
Outdoor Features
- Porch
Utilities
- Central Heating and Cooling System
- Heat Pump System
- Underground Utilities
- Electric Water Heater
- Septic Tank
Community Details
- No Home Owners Association
- Cottages On Carter Subdivision
Map
Home Values in the Area
Average Home Value in this Area
Property History
| Date | Event | Price | List to Sale | Price per Sq Ft |
|---|---|---|---|---|
| 11/07/2025 11/07/25 | For Sale | $324,600 | -- | $210 / Sq Ft |
Source: Hinesville Area Board of REALTORS®
MLS Number: 163688
- 244 Cottage Loop
- 93 Veranda Trail
- 45 Veranda Trail
- 23 Veranda Trail
- 104 Veranda Trail
- 141 Colonial Dr
- 247 Old Gress Island Rd
- 0 Marie, Lot 26 Marie Ave
- 0 Marie lot 15 Marie Ave
- O Marie, Lot 27 Marie Ave
- 0 Marie Lot 9 Marie Ave
- 0 Marie, Lot 2 Marie Ave
- 80 Shady Oaks Loop
- 151 Hollingsworth Blvd
- 229 Hollingsworth Blvd
- 106 Calico Ct
- 78 Button Gwinnett Ave
- 81 Button Gwinnett Ave
- 161 C Jones St
- 175 Old Sikes Rd
- 124 Cooper St
- 151 Buckingham Dr
- 222 Prospect Loop
- 2243 Limerick Rd
- 164 River Bend Dr
- 5316 Lewis Frasier Rd
- 120 Oak Ridge Cir
- 62 Peregrine Cir
- 75 Oak Ridge Cir
- 145 Oak Ridge Cir
- 512 Marshview Dr
- 8576 E B Cooper Hwy
- 154 Heartwood Ave S Unit C1U with Garage
- 154 Heartwood Ave S Unit C1L with Garage
- 154 Heartwood Ave S Unit C1
- 154 Heartwood Ave
- 268 Loblolly Ln
- 67 Shade Tree Dr
- 186 Crosstown Ave
- 247 Crosstown Ave
