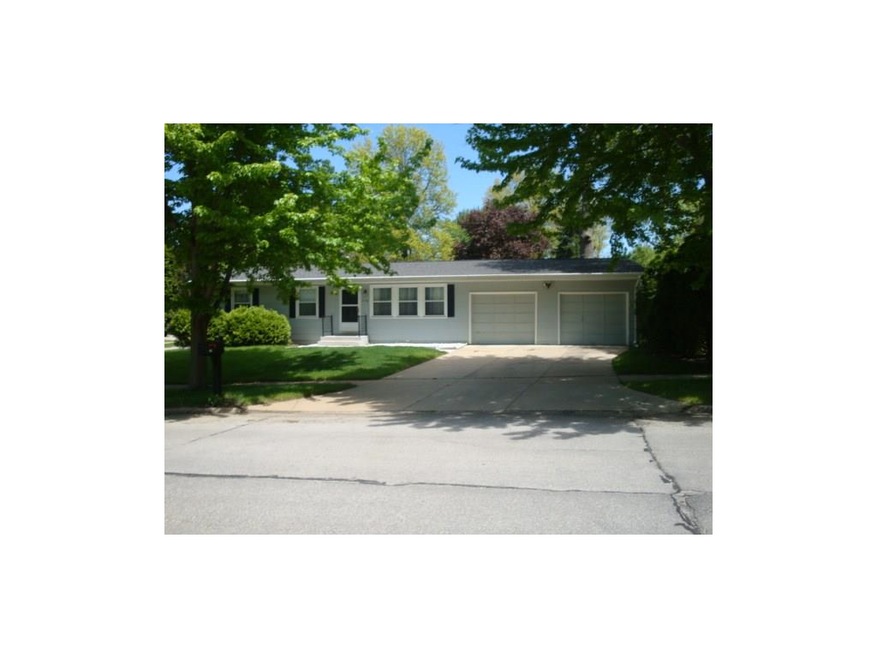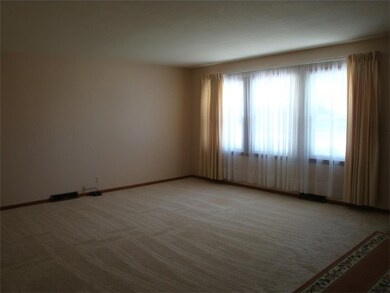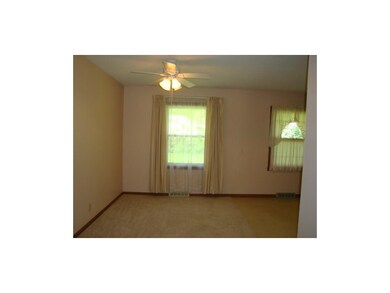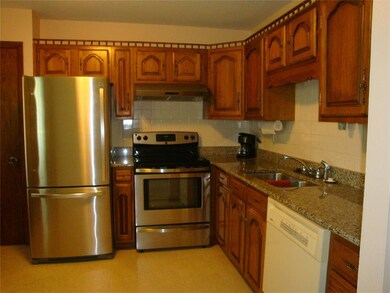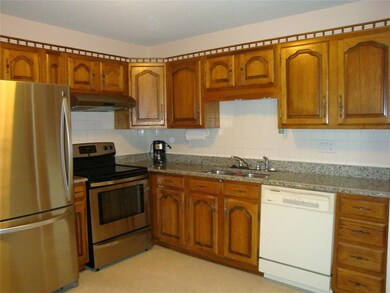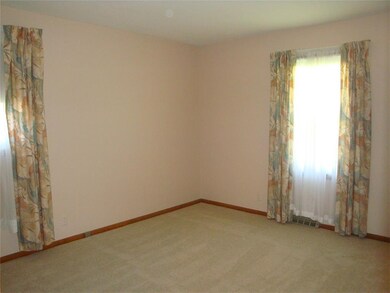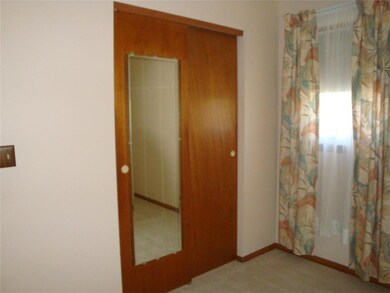
338 Crandall Dr NE Cedar Rapids, IA 52402
Highlights
- Recreation Room
- Ranch Style House
- Forced Air Cooling System
- Oak Ridge School Rated A-
- 2 Car Attached Garage
- Patio
About This Home
As of June 2023This 3 bedroom ranch home is ready for new owners. One full bath and two 1/2 baths. Numerous updates, fresh paint and carpet on both levels, windows 2009, shingles 2008, sump pump with battery backup 2009, furnace and air 2011, water heater 2015. Kitchen has stainless steel stove and refrigerator and granite counter tops. Washer, dryer and water softener in lower level remain. Spacious rec room, den or work out room, work shop area, bar with sink plus lots of storage space round out the lower level. Sq footage is estimated per seller. New cement front stoop and steps in 2016, new gutters and facia board replaced on back of home in 2017. Quick possession possible.
Last Agent to Sell the Property
Jan Spratte
SKOGMAN REALTY Listed on: 05/09/2017
Home Details
Home Type
- Single Family
Est. Annual Taxes
- $3,046
Year Built
- 1965
Lot Details
- Lot Dimensions are 95 x 112
Home Design
- Ranch Style House
- Frame Construction
Interior Spaces
- Living Room
- Combination Kitchen and Dining Room
- Recreation Room
- Basement Fills Entire Space Under The House
Kitchen
- Range
- Dishwasher
- Disposal
Bedrooms and Bathrooms
- 3 Main Level Bedrooms
Laundry
- Dryer
- Washer
Parking
- 2 Car Attached Garage
- Garage Door Opener
Outdoor Features
- Patio
- Storage Shed
Utilities
- Forced Air Cooling System
- Heating System Uses Gas
- Electric Water Heater
- Water Softener is Owned
- Cable TV Available
Ownership History
Purchase Details
Home Financials for this Owner
Home Financials are based on the most recent Mortgage that was taken out on this home.Purchase Details
Home Financials for this Owner
Home Financials are based on the most recent Mortgage that was taken out on this home.Similar Homes in the area
Home Values in the Area
Average Home Value in this Area
Purchase History
| Date | Type | Sale Price | Title Company |
|---|---|---|---|
| Warranty Deed | $197,500 | None Listed On Document | |
| Warranty Deed | $170,000 | None Available |
Mortgage History
| Date | Status | Loan Amount | Loan Type |
|---|---|---|---|
| Open | $158,000 | New Conventional | |
| Previous Owner | $265,500 | Reverse Mortgage Home Equity Conversion Mortgage | |
| Previous Owner | $65,000 | No Value Available | |
| Previous Owner | $65,000 | Unknown |
Property History
| Date | Event | Price | Change | Sq Ft Price |
|---|---|---|---|---|
| 06/30/2023 06/30/23 | Sold | $197,500 | 0.0% | $176 / Sq Ft |
| 06/06/2023 06/06/23 | Pending | -- | -- | -- |
| 06/06/2023 06/06/23 | For Sale | $197,500 | +16.2% | $176 / Sq Ft |
| 06/05/2017 06/05/17 | Sold | $170,000 | -1.3% | $98 / Sq Ft |
| 05/16/2017 05/16/17 | Pending | -- | -- | -- |
| 05/09/2017 05/09/17 | For Sale | $172,300 | -- | $99 / Sq Ft |
Tax History Compared to Growth
Tax History
| Year | Tax Paid | Tax Assessment Tax Assessment Total Assessment is a certain percentage of the fair market value that is determined by local assessors to be the total taxable value of land and additions on the property. | Land | Improvement |
|---|---|---|---|---|
| 2023 | $3,780 | $195,100 | $43,900 | $151,200 |
| 2022 | $3,526 | $174,300 | $40,200 | $134,100 |
| 2021 | $3,518 | $168,200 | $36,600 | $131,600 |
| 2020 | $3,518 | $158,400 | $31,100 | $127,300 |
| 2019 | $3,302 | $150,700 | $31,100 | $119,600 |
| 2018 | $3,172 | $150,700 | $31,100 | $119,600 |
| 2017 | $2,926 | $136,200 | $31,100 | $105,100 |
| 2016 | $3,047 | $136,200 | $31,100 | $105,100 |
| 2015 | $3,071 | $137,127 | $31,084 | $106,043 |
| 2014 | $2,876 | $139,675 | $25,599 | $114,076 |
| 2013 | $2,830 | $139,675 | $25,599 | $114,076 |
Agents Affiliated with this Home
-
J
Seller's Agent in 2023
Jack Brundell
GLD COMMERCIAL
(319) 432-2878
48 Total Sales
-
J
Seller's Agent in 2017
Jan Spratte
SKOGMAN REALTY
-

Buyer's Agent in 2017
Curtis Cleveland
Realty87
(319) 360-0708
150 Total Sales
Map
Source: Cedar Rapids Area Association of REALTORS®
MLS Number: 1705425
APN: 11352-56006-00000
- 6613 Devonshire Dr NE
- 7001 Surrey Dr NE
- 7005 Surrey Dr NE
- 364 Essex Dr NE
- 221 Brentwood Dr NE
- 218 Teakwood Ln NE
- 600 Colton Cir NE Unit 6
- 620 Colton Cir NE Unit B11
- 640 Colton Cir NE Unit 7
- 371 Carnaby Dr NE
- 2733 Brookfield Dr
- 6927 Brentwood Dr NE
- 427 Greenfield St NE
- 1151 Plumwood Ct NE
- 1304 Hawks Ridge Ln
- 5712 Golden Ct NE Unit 60
- 7603 Hampshire Dr NE
- 828 73rd St NE
- 4599 Summerset Ave NE
- 5703 Golden Ct NE Unit 34
