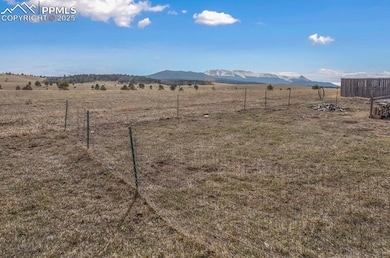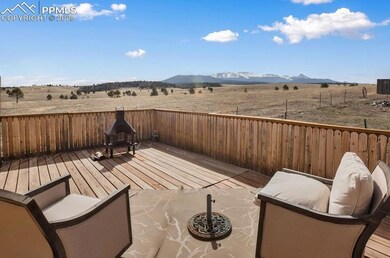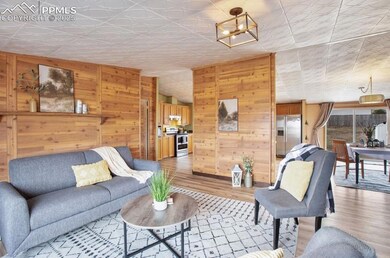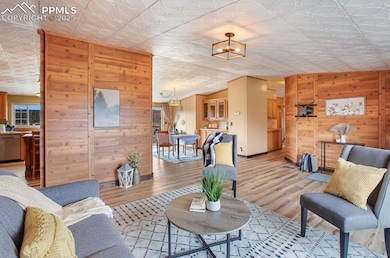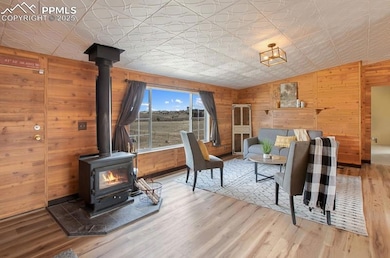338 Doublet Ln Divide, CO 80814
Estimated payment $2,150/month
Highlights
- Views of Pikes Peak
- Multiple Fireplaces
- Ranch Style House
- Property is near park and schools
- Vaulted Ceiling
- Great Room
About This Home
If you are looking for a mountain home, this is the one. Welcome home to this amazing, mountain RANCH/HUD Standard Manufactured home...Nestled in the heart of nature's beauty, this extraordinary mountain property offers an exceptional opportunity to live the dream of peaceful, mountain living. Surrounded by tranquility, this remodeled 4-bedroom HOME boasts tons of great features. A perfect place for watching the stars at night and all the wildlife that wanders by. Mostly everything in this home has been thoughtfully updated. This home is very light and bright. The kitchen has a breakfast bar that opens up to the grate room. Open concept. The huge kitchen has lots of entertaining room. Lots of parking. Two sheds. Views of Pikes Peak and 360 degree views. Outdoor activities are not far such as hiking, hunting, fishing as well as skiing. This mountain property is perfect for those seeking solitude, adventure, or a combination of both. Whether you want to make this your primary residence, a weekend getaway, or an investment property, the possibilities are endless. Measurements are approximate. Buyer should measure.
Home Details
Home Type
- Single Family
Est. Annual Taxes
- $932
Year Built
- Built in 2003
Lot Details
- 0.72 Acre Lot
HOA Fees
- $8 Monthly HOA Fees
Property Views
- Pikes Peak
- Panoramic
- Mountain
Home Design
- Ranch Style House
- Pillar, Post or Pier Foundation
- Shingle Roof
- Wood Siding
Interior Spaces
- 2,333 Sq Ft Home
- Vaulted Ceiling
- Multiple Fireplaces
- Great Room
Kitchen
- Self-Cleaning Oven
- Microwave
- Dishwasher
Flooring
- Carpet
- Laminate
Bedrooms and Bathrooms
- 4 Bedrooms
- 2 Full Bathrooms
Location
- Property is near park and schools
- Property near a hospital
Utilities
- No Cooling
- Forced Air Heating System
- Heating System Uses Natural Gas
- Well
- Phone Available
Community Details
Recreation
- Hiking Trails
Map
Home Values in the Area
Average Home Value in this Area
Tax History
| Year | Tax Paid | Tax Assessment Tax Assessment Total Assessment is a certain percentage of the fair market value that is determined by local assessors to be the total taxable value of land and additions on the property. | Land | Improvement |
|---|---|---|---|---|
| 2024 | $932 | $14,980 | $0 | $0 |
| 2023 | $932 | $21,690 | $2,480 | $19,210 |
| 2022 | $1,011 | $18,040 | $1,120 | $16,920 |
| 2021 | $1,042 | $18,560 | $1,150 | $17,410 |
| 2020 | $901 | $16,390 | $1,080 | $15,310 |
| 2019 | $890 | $16,390 | $0 | $0 |
| 2018 | $582 | $10,380 | $0 | $0 |
| 2017 | $583 | $10,380 | $0 | $0 |
| 2016 | $537 | $9,540 | $0 | $0 |
| 2015 | $604 | $9,540 | $0 | $0 |
| 2014 | $606 | $9,440 | $0 | $0 |
Property History
| Date | Event | Price | List to Sale | Price per Sq Ft |
|---|---|---|---|---|
| 10/14/2025 10/14/25 | Price Changed | $389,000 | -2.8% | $167 / Sq Ft |
| 09/27/2025 09/27/25 | Price Changed | $400,050 | 0.0% | $171 / Sq Ft |
| 08/06/2025 08/06/25 | Price Changed | $399,950 | -1.5% | $171 / Sq Ft |
| 07/12/2025 07/12/25 | Price Changed | $405,900 | +32.7% | $174 / Sq Ft |
| 07/11/2025 07/11/25 | Price Changed | $305,900 | -24.6% | $131 / Sq Ft |
| 06/29/2025 06/29/25 | Price Changed | $405,900 | -2.4% | $174 / Sq Ft |
| 04/17/2025 04/17/25 | For Sale | $415,900 | -- | $178 / Sq Ft |
Source: Pikes Peak REALTOR® Services
MLS Number: 5410921
APN: 3045.123010030
- 69 Hunting Horn Ln
- 65 Yeoman Ln
- 34 Herald Ln
- 1053 Will Scarlet Dr
- 924 Will Scarlet Dr
- 0 Will Scarlet Dr
- 1129 Will Scarlet Dr
- Lot 112 Will Scarlet Dr
- 571 Will Scarlet Dr
- 149 Will Scarlet Dr
- 112 Ridge Point Cir
- 799 Elfin Glen Dr
- Lot 11 Aspen Dr
- Lot83 + 84 Fountain Dale Ln
- Lot81 + 82 Fountain Dale Ln
- 83 Ridge Point Cir
- 753 Will Stutley Dr
- 222 Nottingham Ln
- 11893 Colorado 67
- 5092 County Road 42
- 61 Muskrat Lake View
- 123 Pinecrest Rd Unit ID1065700P
- 51 Dakota Ln Unit ID1360169P
- 51 Dakota Ln
- 100 Red Rock Ct
- 213 S West St Unit ID1333679P
- 609 S Park St
- 704 Stone Park Ln
- 380 Paradise Cir Unit A-5
- 913 N Baldwin St
- 9415 Ute Rd Unit ID1065701P
- 206 W Carr Ave
- 304 W El Paso Ave Unit 304
- 312 Ruxton Ave
- 312 Ruxton Ave
- 1015 Manitou Ave
- 11 Lucerne Trail Unit Upper
- 460 El Paso Blvd Unit 3
- 3 Arapahoe Place Unit B
- 5 Arapahoe Place Unit B


