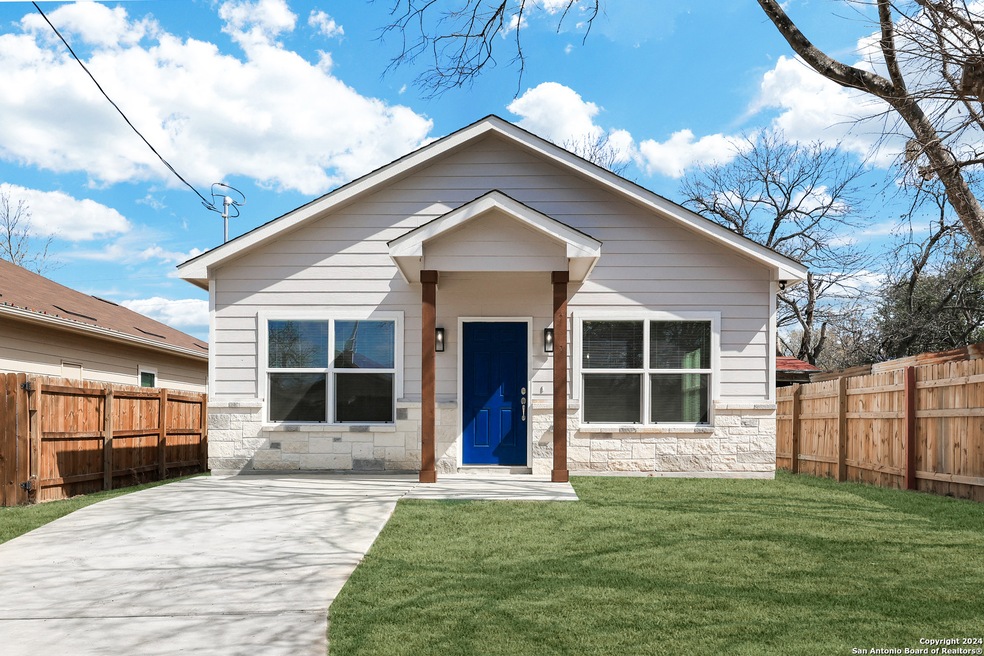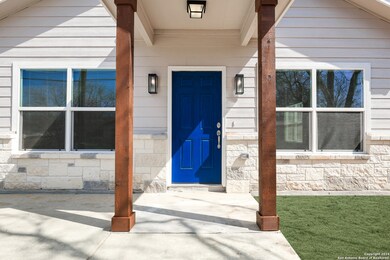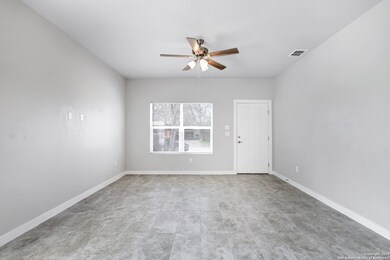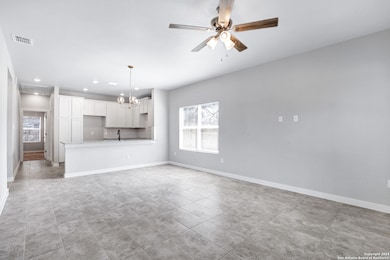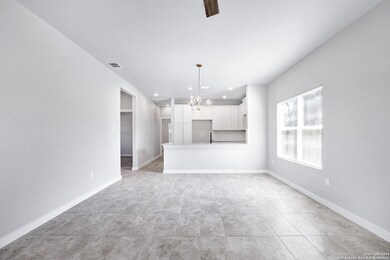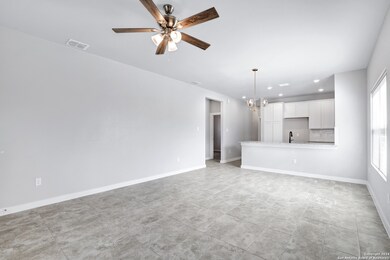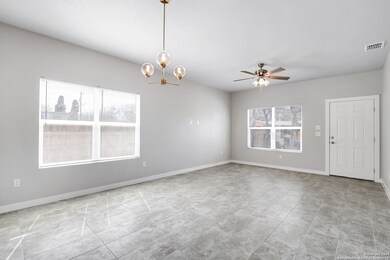
338 Glendale Ave San Antonio, TX 78237
Los Jardines NeighborhoodHighlights
- New Construction
- Solid Surface Countertops
- Double Pane Windows
- Attic
- Eat-In Kitchen
- Walk-In Closet
About This Home
As of November 2024Are you looking for a new home? Check out this beautiful and spacious 1,225 sq ft single-story house located in a well-established neighborhood. The open floor plan is bright and airy, with plenty of natural light. The living and dining areas are combined and connected to a large breakfast bar, making it perfect for entertaining. The contemporary kitchen features white cabinets, granite countertops, a stylish backsplash, and appliances such as a stove/oven range, microwave, dishwasher, modern light, and water fixtures. The split master bedroom has a full bath with an upgraded stand-up shower/glass door, as well as walk-in closets. The other bedrooms are also generously sized. Don't miss out on this gem! Schedule a viewing today.
Home Details
Home Type
- Single Family
Est. Annual Taxes
- $1,047
Year Built
- Built in 2024 | New Construction
Lot Details
- 8,015 Sq Ft Lot
- Fenced
Home Design
- Slab Foundation
- Composition Roof
Interior Spaces
- 1,225 Sq Ft Home
- Property has 1 Level
- Whole House Fan
- Ceiling Fan
- Chandelier
- Double Pane Windows
- Window Treatments
- Combination Dining and Living Room
- Fire and Smoke Detector
- Attic
Kitchen
- Eat-In Kitchen
- Stove
- Ice Maker
- Dishwasher
- Solid Surface Countertops
- Disposal
Flooring
- Carpet
- Vinyl
Bedrooms and Bathrooms
- 3 Bedrooms
- Walk-In Closet
- 2 Full Bathrooms
Laundry
- Laundry on main level
- Washer Hookup
Eco-Friendly Details
- ENERGY STAR Qualified Equipment
Utilities
- Central Heating and Cooling System
- Programmable Thermostat
- Electric Water Heater
- Cable TV Available
Community Details
- Built by HEMA HOMES LLC
- Los Jardines Subdivision
Listing and Financial Details
- Legal Lot and Block 10 / 7
- Assessor Parcel Number 092670070100
Ownership History
Purchase Details
Home Financials for this Owner
Home Financials are based on the most recent Mortgage that was taken out on this home.Similar Homes in San Antonio, TX
Home Values in the Area
Average Home Value in this Area
Purchase History
| Date | Type | Sale Price | Title Company |
|---|---|---|---|
| Deed | -- | Chicago Title | |
| Deed | -- | Chicago Title |
Mortgage History
| Date | Status | Loan Amount | Loan Type |
|---|---|---|---|
| Open | $196,190 | FHA | |
| Closed | $196,190 | FHA | |
| Previous Owner | $130,000 | New Conventional |
Property History
| Date | Event | Price | Change | Sq Ft Price |
|---|---|---|---|---|
| 11/18/2024 11/18/24 | Sold | -- | -- | -- |
| 11/15/2024 11/15/24 | Sold | -- | -- | -- |
| 10/08/2024 10/08/24 | Pending | -- | -- | -- |
| 09/20/2024 09/20/24 | For Sale | $210,000 | +2.5% | $171 / Sq Ft |
| 09/20/2024 09/20/24 | Off Market | -- | -- | -- |
| 07/26/2024 07/26/24 | For Sale | $204,900 | -- | $167 / Sq Ft |
Tax History Compared to Growth
Tax History
| Year | Tax Paid | Tax Assessment Tax Assessment Total Assessment is a certain percentage of the fair market value that is determined by local assessors to be the total taxable value of land and additions on the property. | Land | Improvement |
|---|---|---|---|---|
| 2023 | $4,024 | $45,440 | $45,440 | -- |
Agents Affiliated with this Home
-
Jaime Marin

Seller's Agent in 2024
Jaime Marin
Keller Williams Heritage
(210) 219-0509
6 in this area
211 Total Sales
-
Samantha Dominguez
S
Buyer's Agent in 2024
Samantha Dominguez
LPT Realty, LLC
(210) 601-3418
1 in this area
40 Total Sales
-
N
Buyer's Agent in 2024
Non Member
Non Member
Map
Source: San Antonio Board of REALTORS®
MLS Number: 1810378
APN: 09267-007-0100
- 510 Alice Fay Ave
- 202 Segura St
- 317 SW 42nd St
- 318 Pradera Cove
- 6442 Buena Vista St
- 6415 Buena Vista St
- 4806 Luz Ave
- 6726 Monterey St
- 103 Pharis St
- 102 Fridell St
- 4314 Stephanie St
- 000 Eldridge Ave
- 118 Guthrie St
- 4930 Fortuna Place
- 4967 Fortuna Place
- 232 Guthrie St
- 117 Ardmore St
- 126 NW 36th St
- LOTS 64 & 65 Noriega St
- 319 Coyol St
