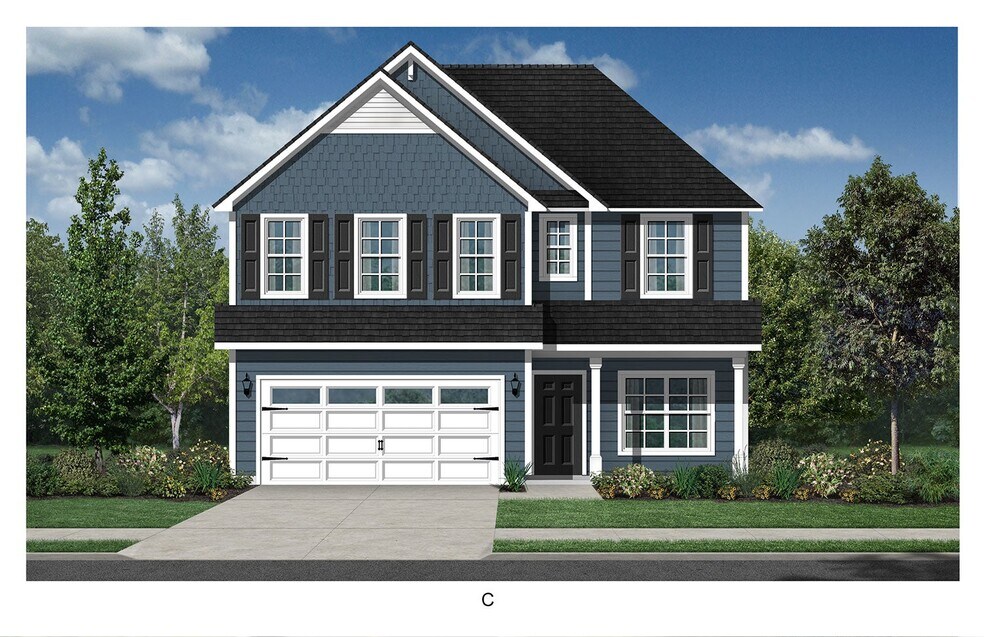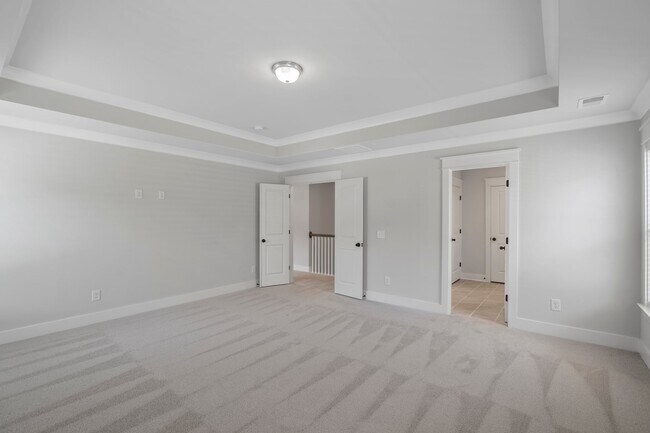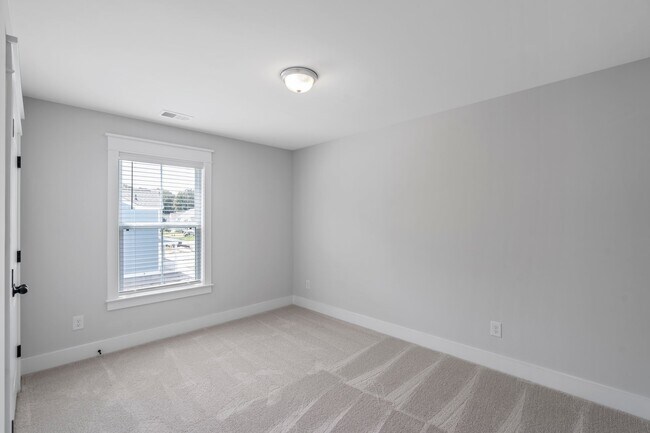Verified badge confirms data from builder
338 Hillman Trail Dr Moncks Corner, SC 29461
High Point at Foxbank - 55' HomesitesEstimated payment $3,007/month
Total Views
2
4
Beds
3.5
Baths
2,765
Sq Ft
$171
Price per Sq Ft
Highlights
- Community Boat Launch
- New Construction
- Community Gazebo
- Fitness Center
- Lap or Exercise Community Pool
- Community Playground
About This Home
ESTIMATED CLOSING JUNE 2025! Welcome to THE WINCHESTER! This 4 bed/3.5 bath home also has a large Loft and formal dining. This home includes many upgrades such as a covered porch, upgraded GOURMET kitchen, separate tub & tile shower in owner's bath, upgraded flooring throughout, wood tread on stairs, garage door opener, tile backsplash in the kitchen, upgraded cabinets & counters in the kitchen, pendant light pre-wires and CEMENT PLANK SIDING AND MORE! Foxbank is a MASTER PLANNED COMMUNITY w/retail shops, fitness center, 2 pools, playground & open air pavilion on a 67 acre Lake! Ask about Hometown Hero / Boeing / Blackbaud / Volvo Incentives!
Home Details
Home Type
- Single Family
Lot Details
- Minimum 55 Ft Wide Lot
HOA Fees
- $55 Monthly HOA Fees
Parking
- 2 Car Garage
Home Design
- New Construction
Bedrooms and Bathrooms
- 4 Bedrooms
Community Details
Recreation
- Community Boat Launch
- Community Playground
- Fitness Center
- Lap or Exercise Community Pool
- Dog Park
- Trails
Additional Features
- Community Gazebo
Map
About the Builder
Dream Finders Homes is a publicly traded homebuilding company (NYSE: DFH) headquartered in Jacksonville, Florida. Founded in 2008 by Patrick Zalupski, the firm has grown from delivering 27 homes in its inaugural year to closing over 31,000 homes through 2023. Dream Finders Homebuilders operate across 10 U.S. states and serve various buyers—first-time, move-up, active adult, and custom—with an asset-light model that prioritizes acquiring finished lots via option contracts. Its portfolio includes the DF Luxury, Craft Homes, and Coventry brands. In early 2025, Dream Finders was named Builder of the Year by Zonda Media. The company also expanded its vertical integration via the acquisition of Alliant National Title Insurance and Liberty Communities. It remains publicly listed and continues operations under CEO Patrick Zalupski.
Nearby Homes
- The Groves of Berkeley
- Cypress Preserve - American Dream Series
- Cypress Preserve - Juniper Collection
- Cypress Preserve - Arbor Collection
- 123 Kyseth Ln
- 000 Tullis St
- 420 State Road S-8-410
- 109 Shingle Oak Dr
- 2086 S Live Oak Dr
- 0 Garcia Ln Unit 25024268
- Oakley Pointe
- 1053 Old Highway 52
- Halstead
- 905 Wicksford Place
- 475 Colchester Ct
- 0 Tillman Branch Rd Unit 25016941
- 000 Liferidge Ct
- 351 Calm Water Way
- 349 Calm Water Way
- 345 Calm Water Way







