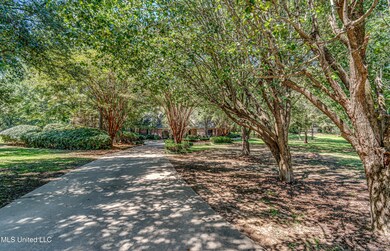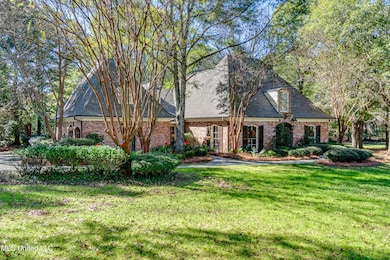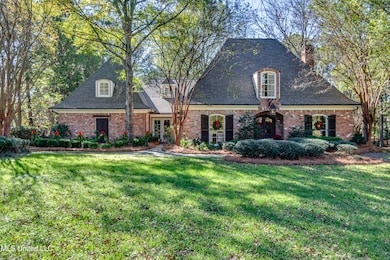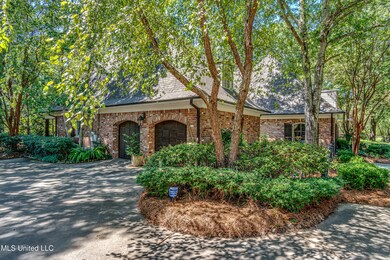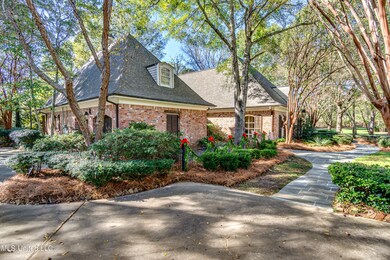
338 Hillview Dr Ridgeland, MS 39157
Estimated payment $5,730/month
Highlights
- Sauna
- 2 Acre Lot
- Wooded Lot
- Ann Smith Elementary School Rated A-
- Open Floorplan
- Traditional Architecture
About This Home
Step into a world of timeless design and unparalleled serenity with this exquisite home inspired by the iconic architecture of A. Hays Town. Nestled on two beautiful acres surrounded by old majestic oaks and mature landscape, this property offers a rare blend of classic craftsmanship, an unbelievable location and tranquil privacy! As you approach through the winding tree lined driveway, you will immediately feel peace and privacy of this serene haven. This home's classic features include antique brick, exposed beams, antique hardwood floors and a gorgeous loggia that seamlessly blend charm and sophistication while inviting personalization. Expansive porches, slate walkways and patio offer perfect spaces to relax, entertain and take in the lush surroundings. Open floor plan with gorgeous floor to ceiling picture windows throughout perfectly framing the natural landscape beyond. This is more than a home, it's a lifestyle. Don't miss your chance to own this extraordinary property that blends elegance, privacy and location without the expense of an HOA!! This residence is a true retreat from the everyday. Minutes from I-55 and premier shopping and dining at The Township and Renaissance off of Highland Colony. Pool, Landscape and Cook Station Plans available upon request!
Home Details
Home Type
- Single Family
Est. Annual Taxes
- $7,586
Year Built
- Built in 1993
Lot Details
- 2 Acre Lot
- Landscaped
- Front and Back Yard Sprinklers
- Wooded Lot
- Many Trees
Parking
- 2 Car Direct Access Garage
- Side Facing Garage
- Driveway
Home Design
- Traditional Architecture
- Acadian Style Architecture
- Brick Exterior Construction
- Slab Foundation
- Architectural Shingle Roof
- HardiePlank Type
Interior Spaces
- 5,902 Sq Ft Home
- 2-Story Property
- Open Floorplan
- Built-In Features
- Bookcases
- Bar
- Dry Bar
- Woodwork
- Crown Molding
- Beamed Ceilings
- High Ceiling
- Ceiling Fan
- Wood Burning Fireplace
- Fireplace With Gas Starter
- Plantation Shutters
- Drapes & Rods
- Wood Frame Window
- French Doors
- Entrance Foyer
- Living Room with Fireplace
- Combination Kitchen and Living
- Breakfast Room
- Den with Fireplace
- Storage
- Sauna
- Attic Floors
Kitchen
- Eat-In Kitchen
- Breakfast Bar
- Double Self-Cleaning Convection Oven
- Built-In Electric Oven
- Built-In Range
- Microwave
- Dishwasher
- Stainless Steel Appliances
- Kitchen Island
- Tile Countertops
- Built-In or Custom Kitchen Cabinets
Flooring
- Wood
- Concrete
Bedrooms and Bathrooms
- 5 Bedrooms
- Primary Bedroom on Main
- Cedar Closet
- Dual Closets
- Walk-In Closet
- Double Vanity
- Hydromassage or Jetted Bathtub
- Walk-in Shower
Laundry
- Laundry Room
- Laundry on main level
- Sink Near Laundry
Home Security
- Carbon Monoxide Detectors
- Fire and Smoke Detector
Outdoor Features
- Uncovered Courtyard
- Rain Gutters
- Rear Porch
Schools
- Highland Elementary School
- Olde Towne Middle School
- Ridgeland High School
Utilities
- Central Heating and Cooling System
- Heating System Uses Natural Gas
- Underground Utilities
- Tankless Water Heater
- High Speed Internet
Community Details
- No Home Owners Association
- Hillview Subdivision
Listing and Financial Details
- Assessor Parcel Number 071f-23a-001/10
Map
Home Values in the Area
Average Home Value in this Area
Tax History
| Year | Tax Paid | Tax Assessment Tax Assessment Total Assessment is a certain percentage of the fair market value that is determined by local assessors to be the total taxable value of land and additions on the property. | Land | Improvement |
|---|---|---|---|---|
| 2025 | $7,586 | $70,394 | $0 | $0 |
| 2024 | $7,586 | $70,394 | $0 | $0 |
| 2023 | $7,586 | $70,394 | $0 | $0 |
| 2022 | $7,586 | $70,394 | $0 | $0 |
| 2021 | $7,278 | $67,538 | $0 | $0 |
| 2020 | $7,278 | $67,538 | $0 | $0 |
| 2019 | $7,278 | $67,538 | $0 | $0 |
| 2018 | $7,251 | $67,287 | $0 | $0 |
| 2017 | $7,128 | $66,149 | $0 | $0 |
| 2016 | $7,128 | $66,149 | $0 | $0 |
| 2015 | $7,128 | $66,149 | $0 | $0 |
| 2014 | $7,128 | $66,149 | $0 | $0 |
Property History
| Date | Event | Price | List to Sale | Price per Sq Ft |
|---|---|---|---|---|
| 08/15/2025 08/15/25 | For Sale | $970,000 | 0.0% | $164 / Sq Ft |
| 07/07/2025 07/07/25 | Pending | -- | -- | -- |
| 05/30/2025 05/30/25 | For Sale | $970,000 | 0.0% | $164 / Sq Ft |
| 01/22/2025 01/22/25 | Off Market | -- | -- | -- |
| 01/17/2025 01/17/25 | For Sale | $970,000 | -- | $164 / Sq Ft |
Purchase History
| Date | Type | Sale Price | Title Company |
|---|---|---|---|
| Quit Claim Deed | -- | None Listed On Document | |
| Quit Claim Deed | -- | None Listed On Document |
About the Listing Agent

I'm an expert real estate agent with BHHS Gateway Real Estate in Madison, MS and the nearby area, providing home-buyers and sellers with professional, responsive and attentive real estate services. Want an agent who'll really listen to what you want in a home? Need an agent who knows how to effectively market your home so it sells? Give me a call! I'm eager to help and would love to talk to you.
Terri's Other Listings
Source: MLS United
MLS Number: 4101232
APN: 071F-23A-001-10-00
- 230 Parke Dr
- 309 Hillview Dr
- 225 Parke Dr
- 102 Bridgewater Crossing
- 205 Parke Dr
- 214 Parke Dr
- 208 Parke Dr
- 103 Cherry Laurel Ln
- 131 Oakhurst Trail
- 106 Woodmont Cove
- 111 Cherry Laurel Ln
- 190 Parke Dr
- 103 Cherry Laurel Ct
- 139 Bridgewater Crossing
- 115 Summer Lake Dr
- 128 Summer Lake Dr
- 112 Hidden Glades
- 115 Hidden Glades
- 180 Harper St
- 143 Green Glades
- 1000-Highland Colony Pkwy
- 115 N Central Ave
- 205 Walnut St
- 209 Pinehill Dr
- 196 Cobblestone Dr
- 791 W County Line Rd
- 222 Faith Hill St
- 499 S Pear Orchard Rd
- 800 Ridgewood Rd
- 580 Pear Orchard Rd
- 711 Lake Harbour Dr
- 1117 Woodfield Dr
- 1523 E County Line Rd
- 715 Rice Rd
- 492 E Beasley Rd
- 615 Live Oak Dr
- 5845 Ridgewood Rd
- 601 Northpointe Pkwy
- 5880 Ridgewood Rd
- 6811 Old Canton Rd


