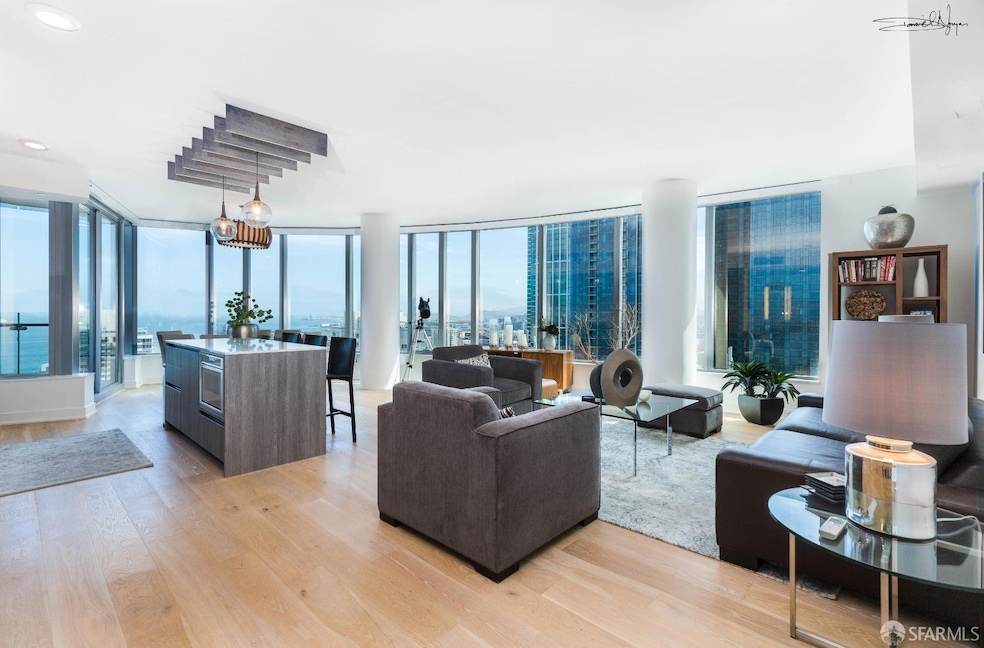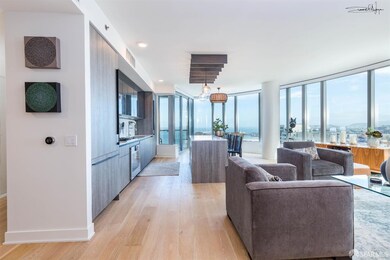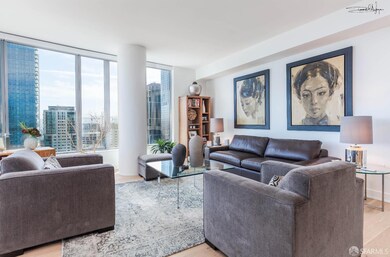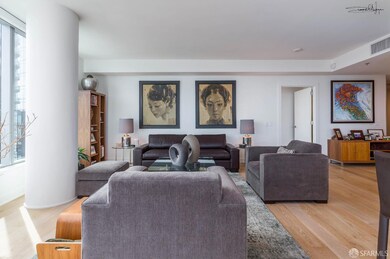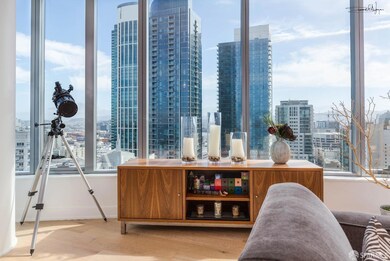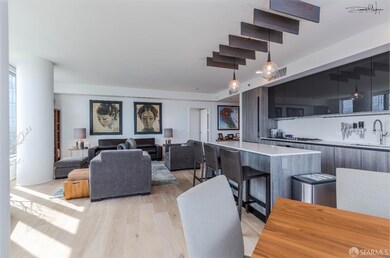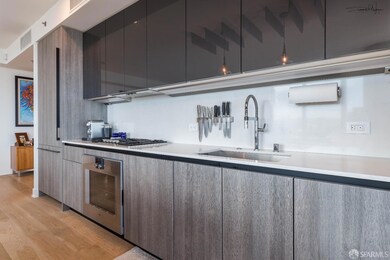Lumina 338 Main St Unit 33C San Francisco, CA 94105
South Beach NeighborhoodHighlights
- Valet Parking
- 4-minute walk to Folsom And The Embarcadero
- Indoor Pool
- Views of San Francisco
- Fitness Center
- 4-minute walk to Emerald Park
About This Home
Introducing the extraordinary views from the 33rd floor of LUMINA! The most desirable 2BD/2BA floor plan in the building features a spacious living room with a curved wall of glass, high-end finishes, a chef's kitchen, a balcony, and more. The generously sized master suite has a walk-in closet and an en-suite spa-like bath. Designed by Bernardo Fort-Brescia of Arquitectonica, LUMINA offers residents world-class amenities such as a full-length saline lap pool, a 7,000 sq. ft. state-of-the-art gym, landscaped outdoor spaces, rooftop, valet parking, 24-hour door service, and front desk service. On the ground floor of LUMINA, Woodlands Market offers organic and natural products from local suppliers, prepared foods, and a coffee bar. Walking distance to the Embarcadero waterfront, Ferry Building, the Financial District, South Beach Marina, SF Giants Ballpark, The Golden State Warriors new arena, cafes, restaurants, and more.
Condo Details
Home Type
- Condominium
Est. Annual Taxes
- $27,421
Year Built
- 2016
Property Views
- Views of the Bay Bridge
Home Design
- Contemporary Architecture
- Modern Architecture
Interior Spaces
- 1,491 Sq Ft Home
- 1-Story Property
- Combination Dining and Living Room
- Wood Flooring
Kitchen
- Breakfast Area or Nook
- Built-In Gas Oven
- Built-In Gas Range
- Range Hood
- Microwave
- Built-In Freezer
- Built-In Refrigerator
- Dishwasher
- Kitchen Island
- Quartz Countertops
- Disposal
Bedrooms and Bathrooms
- Walk-In Closet
- 2 Full Bathrooms
- Dual Vanity Sinks in Primary Bathroom
- Separate Shower
Laundry
- Laundry closet
- Stacked Washer and Dryer
Home Security
Parking
- 1 Parking Space
- Parking Available
- Side by Side Parking
- Parking Fee
- $300 Parking Fee
- Unassigned Parking
Pool
- Indoor Pool
- Lap Pool
Additional Features
- Central Heating and Cooling System
Listing and Financial Details
- Security Deposit $8,990
- Tenant pays for electricity, gas
- 12 Month Lease Term
- 12-Month Minimum Lease Term
- Assessor Parcel Number 3746-369
Community Details
Overview
- High-Rise Condominium
Amenities
- Valet Parking
- Community Barbecue Grill
- Recreation Room
Recreation
- Community Spa
Security
- Fire and Smoke Detector
- Fire Suppression System
Map
About Lumina
Source: San Francisco Association of REALTORS® MLS
MLS Number: 425016240
APN: 3746-369
- 201 Folsom St Unit 38E
- 333 Beale St Unit 7G
- 201 Folsom St Unit 34D
- 201 Folsom St Unit 26C
- 201 Folsom St Unit 19G
- 338 Main St Unit PH36B
- 338 Main St Unit 6E
- 338 Main St Unit 7H
- 338 Main St Unit 10D
- 338 Main St Unit 27A
- 338 Main St Unit 35E
- 318 Main St Unit 7A
- 300 Beale St Unit 301
- 333 Main St Unit 4J
- 333 Main St Unit 2A
- 333 Main St Unit 7B
- 301 Main St Unit 4A
- 301 Main St Unit 19B
- 301 Main St Unit 10H
- 301 Main St Unit 5F
