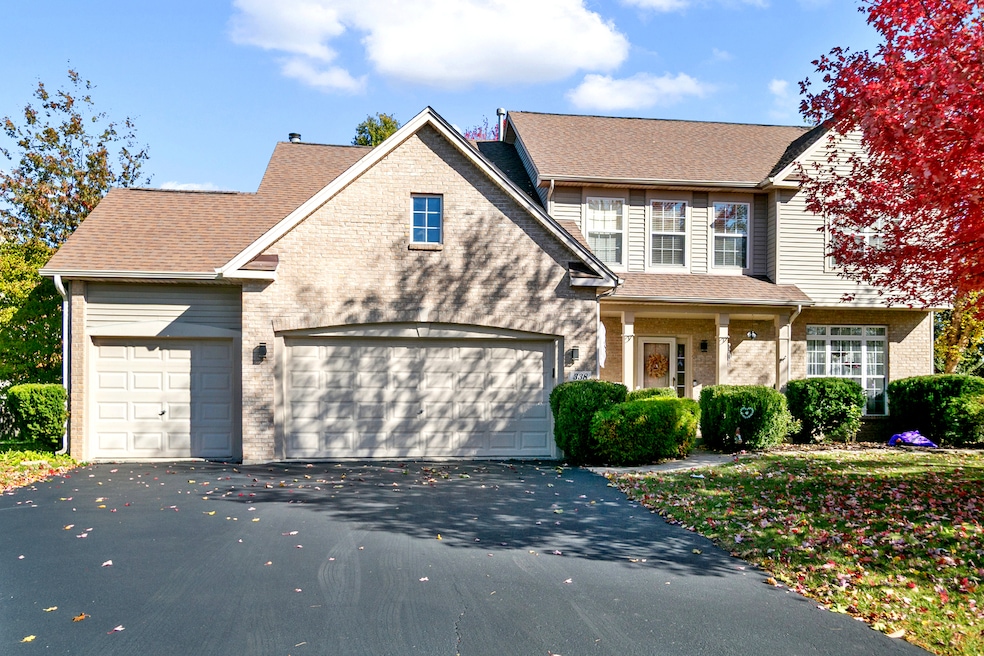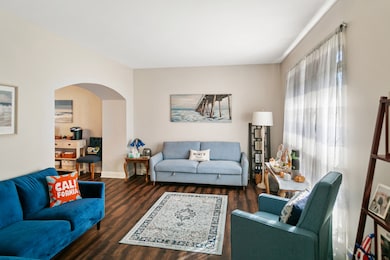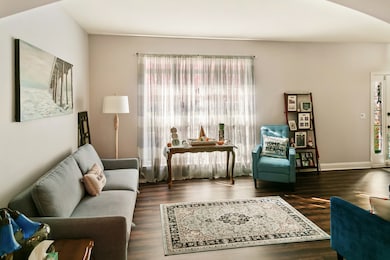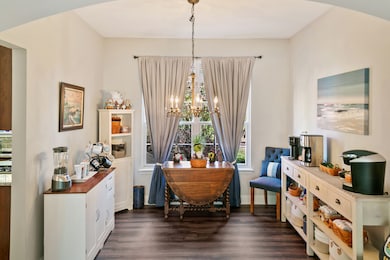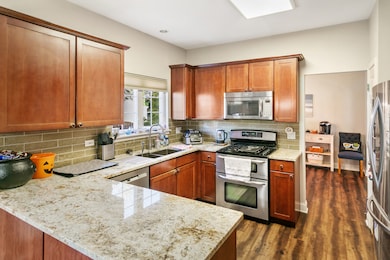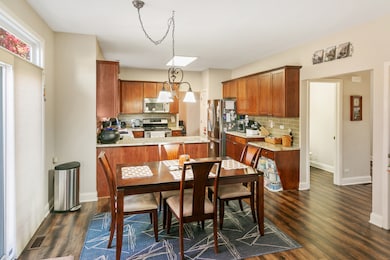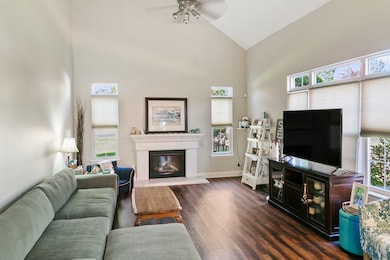338 Millstream Ln Unit 1 Oswego, IL 60543
Northwest Oswego NeighborhoodEstimated payment $3,108/month
Highlights
- Mature Trees
- Property is near a park
- Traditional Architecture
- Oswego High School Rated A-
- Vaulted Ceiling
- Wood Flooring
About This Home
WELCOME HOME! You won't want to miss this beautiful 5-bedroom, 3-full-bath home with a 3.5-car garage located in the sought-after River Run subdivision in the desirable School District 308! From the moment you step inside, you'll feel right at home. The inviting foyer opens to a bright living room with a large picture window that fills the space with natural light. The open layout flows into the dining area - ideal for hosting friends and family. The updated kitchen features sleek new countertops, a gorgeous backsplash, and plenty of cabinet and prep space. There's also room for a large table, making it the perfect gathering spot. The spacious family room with vaulted ceilings sits just off the kitchen, creating a comfortable space for everyday living. Upstairs, the primary suite is your private retreat with a huge walk-in closet and en suite bath. Three additional bedrooms offer plenty of space for family, guests, or a home office. You'll love the finished basement - complete with a pool table (included!), bar area, and cozy TV nook for movie nights or the big game. The basement and two bedrooms above have been soundproofed for added comfort. Additional features include newer flooring on the main level and primary suite, a fenced backyard with front and back irrigation, and major mechanical updates - Roof, HVAC, Washer, and Dryer all replaced within the last five years. Located just minutes from downtown Oswego, the train station, shopping, dining, and interstate access - this one checks every box! Come see this River Run gem today - it won't last long!
Home Details
Home Type
- Single Family
Est. Annual Taxes
- $8,591
Year Built
- Built in 2001
Lot Details
- Lot Dimensions are 144 x 135 x 41 x 130
- Fenced
- Paved or Partially Paved Lot
- Mature Trees
HOA Fees
- $21 Monthly HOA Fees
Parking
- 3 Car Garage
- Driveway
- Parking Included in Price
Home Design
- Traditional Architecture
- Brick Exterior Construction
- Asphalt Roof
- Concrete Perimeter Foundation
Interior Spaces
- 2,326 Sq Ft Home
- 2-Story Property
- Vaulted Ceiling
- Fireplace With Gas Starter
- Window Screens
- Family Room with Fireplace
- Formal Dining Room
- Wood Flooring
Bedrooms and Bathrooms
- 5 Bedrooms
- 5 Potential Bedrooms
- Walk-In Closet
- Separate Shower
Laundry
- Laundry Room
- Gas Dryer Hookup
Basement
- Basement Fills Entire Space Under The House
- Finished Basement Bathroom
Outdoor Features
- Patio
- Porch
Location
- Property is near a park
Schools
- Fox Chase Elementary School
- Oswego High School
Utilities
- Forced Air Heating and Cooling System
- Heating System Uses Natural Gas
Community Details
- Association fees include insurance
- Joel Shop Association, Phone Number (708) 974-4900
- River Run Subdivision
- Property managed by Bay Prop Services
Map
Home Values in the Area
Average Home Value in this Area
Tax History
| Year | Tax Paid | Tax Assessment Tax Assessment Total Assessment is a certain percentage of the fair market value that is determined by local assessors to be the total taxable value of land and additions on the property. | Land | Improvement |
|---|---|---|---|---|
| 2024 | $9,685 | $120,356 | $27,628 | $92,728 |
| 2023 | $8,591 | $104,657 | $24,024 | $80,633 |
| 2022 | $8,591 | $95,143 | $21,840 | $73,303 |
| 2021 | $8,560 | $91,484 | $21,000 | $70,484 |
| 2020 | $8,233 | $87,128 | $20,000 | $67,128 |
| 2019 | $8,563 | $89,205 | $20,000 | $69,205 |
| 2018 | $8,386 | $86,262 | $22,347 | $63,915 |
| 2017 | $8,150 | $79,504 | $20,596 | $58,908 |
| 2016 | $7,838 | $75,359 | $19,522 | $55,837 |
| 2015 | $7,683 | $70,429 | $18,245 | $52,184 |
| 2014 | -- | $68,378 | $17,714 | $50,664 |
| 2013 | -- | $71,976 | $18,646 | $53,330 |
Property History
| Date | Event | Price | List to Sale | Price per Sq Ft | Prior Sale |
|---|---|---|---|---|---|
| 10/29/2025 10/29/25 | For Sale | $449,900 | +4.1% | $193 / Sq Ft | |
| 04/26/2024 04/26/24 | Sold | $432,000 | +0.5% | $187 / Sq Ft | View Prior Sale |
| 01/22/2024 01/22/24 | Pending | -- | -- | -- | |
| 01/02/2024 01/02/24 | For Sale | $429,900 | -- | $186 / Sq Ft |
Purchase History
| Date | Type | Sale Price | Title Company |
|---|---|---|---|
| Warranty Deed | $432,000 | None Listed On Document | |
| Deed | $237,500 | -- |
Mortgage History
| Date | Status | Loan Amount | Loan Type |
|---|---|---|---|
| Open | $345,600 | New Conventional | |
| Previous Owner | $189,650 | No Value Available |
Source: Midwest Real Estate Data (MRED)
MLS Number: 12507050
APN: 03-18-220-005
- 514 Bentson St
- 125 Presidential Blvd Unit 3248
- 602 Clearwater Ct Unit 2
- 411 Bayberry Dr
- 608 Clearwater Ct
- 505 Parkland Ct
- 238 Willowwood Dr
- 403 Lake Ct
- 435 Fawn Dr
- 409 Fawn Dr
- 537 Arbor Ln
- 5055 U S 34
- 114 Riverview Ct
- 173 Dolores St
- 2350 State Route 31
- 102 Mary St
- LOT 10 SW Station Dr
- 2110 State Route 31
- 123 W Benton St
- 1721 State Route 31
- 116 Presidential Blvd Unit 2210
- 317 Madrone Dr
- 160 Washington St
- 182 N Adams St
- 2500 Light Rd Unit 106
- 237-277 Monroe St
- 101 Harbor Dr Unit C
- 3904 Preston Dr
- 205 Tinana St
- 355 Grape Vine Trail
- 2291 Beresford Dr
- 50 Boulder Hill Pass
- 2450 Claridge Ln
- 367 Bloomfield Cir E
- 519 Vinca Ln
- 517 Vinca Ln
- 513 Vinca Ln
- 501 Vinca Ln
- 2028 Kevin Dr
- 2081 Kate Dr
