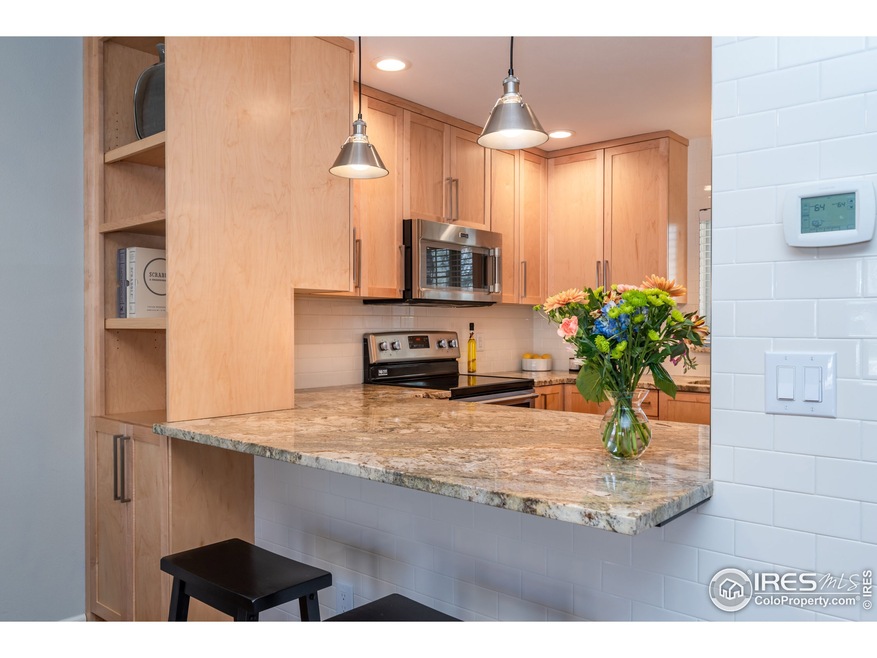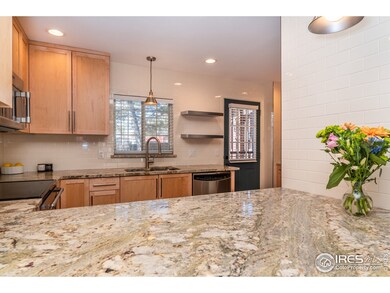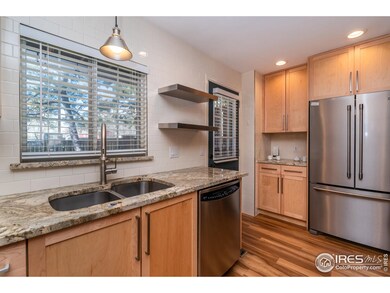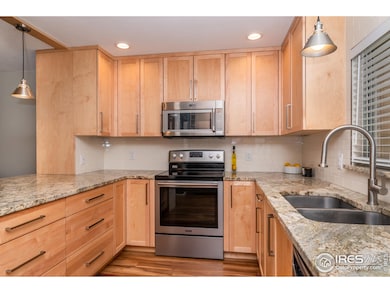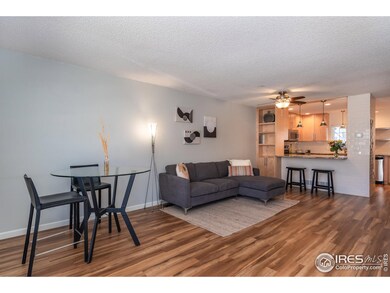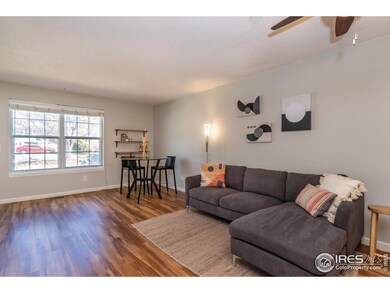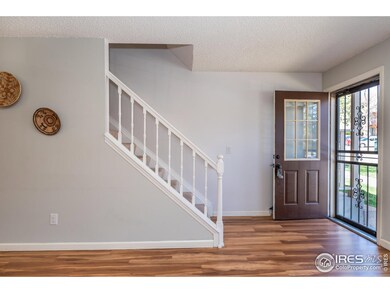
338 Pheasant Run Louisville, CO 80027
About This Home
As of June 2022This townhome's new kitchen will make you want to cook - w/ tons of storage, new appliances, a peninsula island with seating & elegant, upscale finishes. This gorgeous kitchen is not the only thing going for this property. The main level has an open layout with COREtec flooring throughout, outdoor living space off of the kitchen, w/ a storage closet & a balcony off of a bedroom. Each bedroom has vaulted ceilings & each has a bathroom attached. The unfinished basement has a rough-in for a 3rd bath or can be used for a ton of extra storage, a home gym, etc. Hop in your car parked in the reserved parking spot out the front door (there is plenty of visitor parking too) and you are 5 min drive to Louisville, 10 min to S. Boulder or leave your car behind and head to the bus stop steps away. Don't miss the virtual tour link to get a great sense for the property.
Last Agent to Sell the Property
Katherine Drucker
Good Good Realty Listed on: 05/05/2022
Last Buyer's Agent
Non-IRES Agent
Non-IRES
Townhouse Details
Home Type
Townhome
Est. Annual Taxes
$2,106
Year Built
1985
Lot Details
0
HOA Fees
$209 per month
Parking
1
Listing Details
- Year Built: 1985
- Property Sub Type: Attached Dwelling
- Prop. Type: Attached Dwelling
- Horses: No
- Subdivision Name: Hunters Ridge
- Directions: Heading east on South Boulder Road make a onto W Centennial Dr. Then make your first left into the parking lot. The townhome will be on the left upon entering the parking lot.
- Above Grade Finished Sq Ft: 1056
- Garage Yn: Yes
- Unit Levels: Tri-Level
- New Construction: No
- Property Attached Yn: Yes
- Building Stories: 3
- Structure Type: Townhouse
- Kitchen Level: Main
- IRESDS_HasWaterRights: No
- IRESDS_Total Sq Ft: 1568
- Special Features: None
- Stories: 3
Interior Features
- Private Spa: No
- Appliances: Electric Range/Oven, Dishwasher, Refrigerator, Washer, Dryer, Microwave, Disposal
- Has Basement: Unfinished
- Full Bathrooms: 1
- Three Quarter Bathrooms: 1
- Total Bedrooms: 2
- Below Grade Sq Ft: 512
- Interior Amenities: Open Floorplan, Kitchen Island
- Living Area: 1056
- Window Features: Window Coverings
- Dining Room Features: Vinyl Floor
- IRESDS_HasFamilyRoom: No
- Living Room Living Room Level: Main
- Master Bedroom Master Bedroom Level: Upper
- Master Bedroom Master Bedroom Width: 10
- Master Bedroom Features: Carpet
- Room Kitchen Features: Vinyl Floor
- Living Room Features: Vinyl Floor
- Room Kitchen Area: 77
- Dining Room Dining Room Level: Main
- Room Master Bedroom Area: 130
- Master Bathroom Features: Full Primary Bath
- ResoLivingAreaSource: Assessor
Exterior Features
- Roof: Composition
- Waterfront: No
- Construction Type: Brick/Brick Veneer
- Exterior Features: Balcony
- Patio And Porch Features: Patio
- Property Condition: Not New, Previously Owned
Garage/Parking
- Attached Garage: No
- Covered Parking Spaces: 1
- Garage Spaces: 1
- IRESDS_GarageType: Reserved
Utilities
- Cooling: Ceiling Fan(s)
- Electric: Electric
- Heating: Forced Air
- Utilities: Electricity Available, Other
- Cooling Y N: Yes
- Heating Yn: Yes
- Water Source: City Water, City of Louisville
Condo/Co-op/Association
- HOA Fee Includes: Trash, Snow Removal, Maintenance Grounds, Management, Maintenance Structure
- Community Features: None
- Senior Community: No
- Association Fee: 209
- Association Fee Frequency: Monthly
- Association: Yes
Association/Amenities
- IRESDS_HasAssociationReserve: Yes
- IRESDS_HasAssociationFee: Yes
Schools
- Elementary School: Monarch
- HighSchool: Monarch
- Junior High Dist: Boulder Valley Dist RE2
- Middle Or Junior School: Louisville
Lot Info
- Zoning: Res
- Parcel #: R0095875
- ResoLotSizeUnits: SquareFeet
Tax Info
- Tax Year: 2021
- Tax Annual Amount: 2073
Multi Family
Ownership History
Purchase Details
Home Financials for this Owner
Home Financials are based on the most recent Mortgage that was taken out on this home.Purchase Details
Home Financials for this Owner
Home Financials are based on the most recent Mortgage that was taken out on this home.Purchase Details
Home Financials for this Owner
Home Financials are based on the most recent Mortgage that was taken out on this home.Purchase Details
Home Financials for this Owner
Home Financials are based on the most recent Mortgage that was taken out on this home.Purchase Details
Home Financials for this Owner
Home Financials are based on the most recent Mortgage that was taken out on this home.Purchase Details
Home Financials for this Owner
Home Financials are based on the most recent Mortgage that was taken out on this home.Purchase Details
Home Financials for this Owner
Home Financials are based on the most recent Mortgage that was taken out on this home.Purchase Details
Home Financials for this Owner
Home Financials are based on the most recent Mortgage that was taken out on this home.Purchase Details
Home Financials for this Owner
Home Financials are based on the most recent Mortgage that was taken out on this home.Similar Homes in the area
Home Values in the Area
Average Home Value in this Area
Purchase History
| Date | Type | Sale Price | Title Company |
|---|---|---|---|
| Warranty Deed | $465,000 | None Listed On Document | |
| Warranty Deed | $255,500 | Chicago Title | |
| Interfamily Deed Transfer | -- | First Colorado Title | |
| Warranty Deed | $179,500 | -- | |
| Warranty Deed | $175,000 | -- | |
| Warranty Deed | $150,000 | Heritage Title | |
| Warranty Deed | $126,900 | -- | |
| Warranty Deed | $112,000 | First American Heritage Titl | |
| Warranty Deed | $101,000 | Commonwealth Land Title Ins |
Mortgage History
| Date | Status | Loan Amount | Loan Type |
|---|---|---|---|
| Open | $291,350 | New Conventional | |
| Previous Owner | $63,500 | Credit Line Revolving | |
| Previous Owner | $229,000 | New Conventional | |
| Previous Owner | $232,750 | New Conventional | |
| Previous Owner | $180,809 | FHA | |
| Previous Owner | $143,600 | Fannie Mae Freddie Mac | |
| Previous Owner | $140,000 | Purchase Money Mortgage | |
| Previous Owner | $25,000 | Unknown | |
| Previous Owner | $148,428 | FHA | |
| Previous Owner | $48,978 | FHA | |
| Previous Owner | $101,500 | No Value Available | |
| Previous Owner | $50,000 | No Value Available | |
| Previous Owner | $97,137 | FHA | |
| Closed | $26,250 | No Value Available | |
| Closed | $150,000 | No Value Available |
Property History
| Date | Event | Price | Change | Sq Ft Price |
|---|---|---|---|---|
| 06/25/2025 06/25/25 | Price Changed | $455,000 | -0.9% | $431 / Sq Ft |
| 05/22/2025 05/22/25 | For Sale | $459,000 | -1.3% | $435 / Sq Ft |
| 06/08/2022 06/08/22 | Sold | $465,000 | -0.6% | $440 / Sq Ft |
| 05/06/2022 05/06/22 | For Sale | $468,000 | +83.2% | $443 / Sq Ft |
| 01/28/2019 01/28/19 | Off Market | $255,500 | -- | -- |
| 06/30/2015 06/30/15 | Sold | $255,500 | +8.7% | $242 / Sq Ft |
| 06/01/2015 06/01/15 | Pending | -- | -- | -- |
| 05/28/2015 05/28/15 | For Sale | $235,000 | -- | $223 / Sq Ft |
Tax History Compared to Growth
Tax History
| Year | Tax Paid | Tax Assessment Tax Assessment Total Assessment is a certain percentage of the fair market value that is determined by local assessors to be the total taxable value of land and additions on the property. | Land | Improvement |
|---|---|---|---|---|
| 2025 | $2,106 | $26,475 | $7,419 | $19,056 |
| 2024 | $2,106 | $26,475 | $7,419 | $19,056 |
| 2023 | $2,070 | $23,430 | $9,112 | $18,003 |
| 2022 | $2,093 | $21,753 | $7,207 | $14,546 |
| 2021 | $2,073 | $22,380 | $7,415 | $14,965 |
| 2020 | $1,949 | $20,821 | $6,078 | $14,743 |
| 2019 | $1,921 | $20,821 | $6,078 | $14,743 |
| 2018 | $1,678 | $18,785 | $3,168 | $15,617 |
| 2017 | $1,645 | $20,767 | $3,502 | $17,265 |
| 2016 | $1,322 | $15,029 | $3,821 | $11,208 |
| 2015 | $1,253 | $13,532 | $5,174 | $8,358 |
| 2014 | -- | $13,532 | $5,174 | $8,358 |
Agents Affiliated with this Home
-
Lesly Contreras
L
Seller's Agent in 2025
Lesly Contreras
Keller Williams Realty Downtown LLC
2 Total Sales
-
K
Seller's Agent in 2022
Katherine Drucker
Good Good Realty
-
N
Buyer's Agent in 2022
Non-IRES Agent
CO_IRES
-
Danielle Davis

Seller's Agent in 2015
Danielle Davis
First Summit Realty
(303) 815-8633
248 Total Sales
Map
Source: IRES MLS
MLS Number: 964753
APN: 1575053-28-050
- 1830 W Centennial Dr Unit 108A
- 1772 Eisenhower Dr
- 104 Pheasant Run
- 357 W Harper St
- 118 Pheasant Run
- 322 W Harper St
- 247 Regal St
- 253 W Cedar Way
- 1919 Quail Ct
- 1449 Adams Place
- 2073 Eisenhower Dr
- 1608 Cottonwood Dr Unit 6
- 1611 Garfield Ave Unit 2
- 2042 Garfield Ave
- 419 Centennial Dr
- 272 Lafayette St
- 207 Short Place
- 116 Monarch St
- 215 Sunland St
- 1504 Washington Ave
