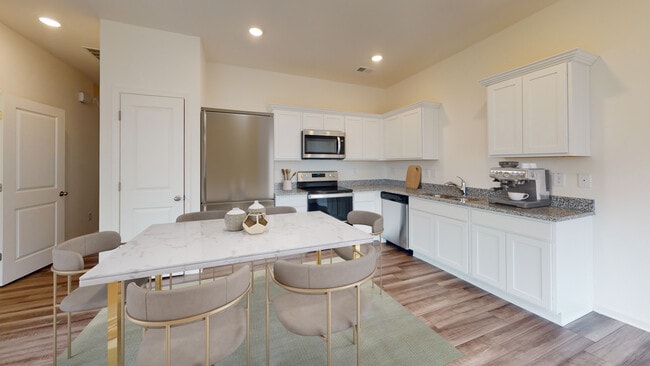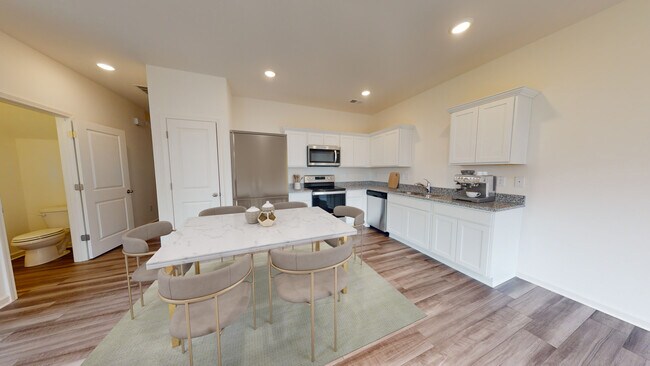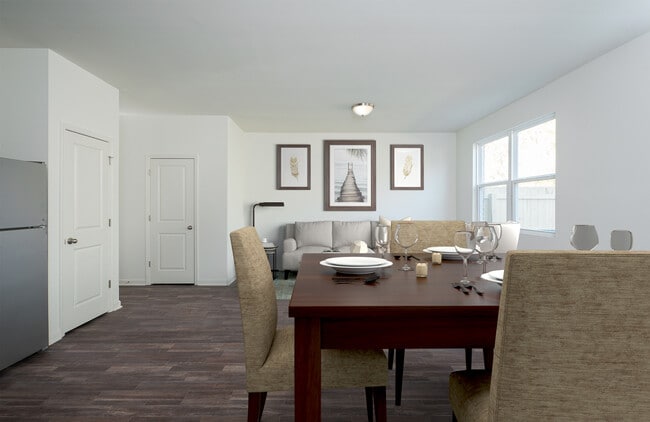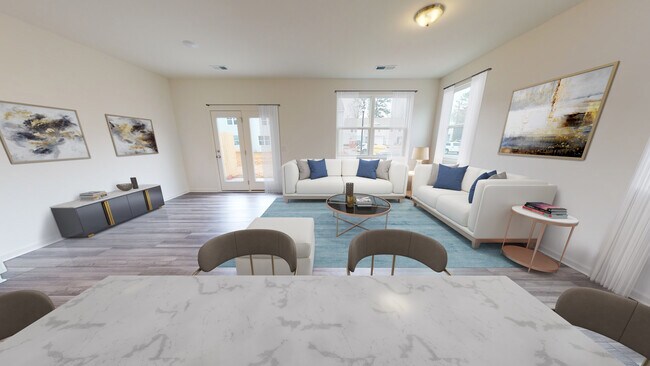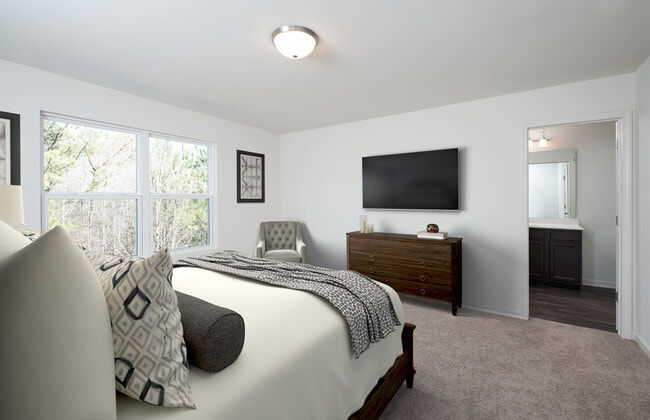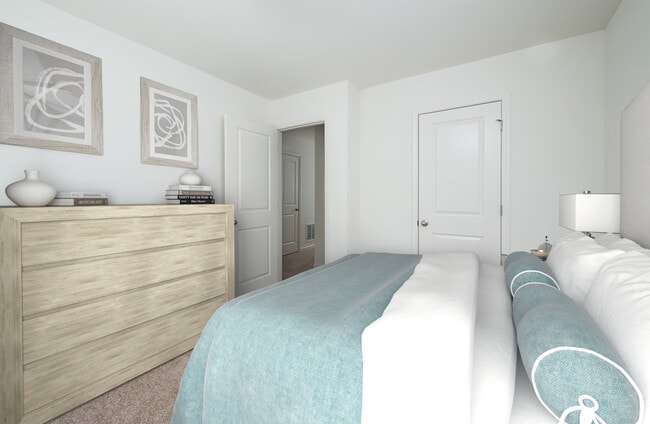
Estimated payment $1,913/month
Highlights
- New Construction
- Laundry Room
- Trails
About This Home
You enter through the front covered porch into the foyer, where stairs to the second floor are immediately in view. Just off the foyer are a one-car garage and a convenient powder bath. From there, you step into the open kitchen, dining area, and family room, with access to the back patio located off the dining space. Upstairs, the primary bedroom features a primary bath and a walk-in closet. Two additional bedrooms share a full bath, and a laundry room with a linen closet adds everyday convenience to the second floor.
Builder Incentives
4.49% and 4.99% interest rates
Up to $10,000 off closing costs
Sales Office
| Monday |
10:00 AM - 6:00 PM
|
| Tuesday |
10:00 AM - 6:00 PM
|
| Wednesday |
10:00 AM - 6:00 PM
|
| Thursday |
10:00 AM - 6:00 PM
|
| Friday |
10:00 AM - 6:00 PM
|
| Saturday |
10:00 AM - 6:00 PM
|
| Sunday |
11:00 AM - 6:00 PM
|
Townhouse Details
Home Type
- Townhome
HOA Fees
- Property has a Home Owners Association
Parking
- 1 Car Garage
Home Design
- New Construction
Interior Spaces
- 2-Story Property
- Laundry Room
Bedrooms and Bathrooms
- 3 Bedrooms
- 2 Full Bathrooms
Community Details
Overview
- Association fees include lawnmaintenance, ground maintenance
Recreation
- Trails
Map
Other Move In Ready Homes in Rivington Walk
About the Builder
- Rivington Walk
- 297 Rydal Way
- 683 Loganville Hwy
- 670 Loganville Hwy
- 0 Clarence Edwards Rd Unit 10587376
- 94 Matthews School Rd
- 0 Carson Wages Rd Unit 7617509
- 0 Carson Wages Rd Unit 10348307
- 758 Clarence Edwards Rd
- 755 Harry McCarty Rd
- McDonald Bluff
- TRACT 1 J B Owens Rd Unit 11 ACRES
- 0 Jb Owens Unit LOT 2 - 2.09 ACRES
- 0 Jb Owens Unit LOT 3 - 2.01 ACRES
- 0 Jb Owens Unit 7552902
- 0 Jb Owens Unit 7552891
- Woodbine Station
- 0 Monroe Hwy Unit 10466108
- 0 Monroe Hwy Unit 7530054
- 152 Scott Dr

