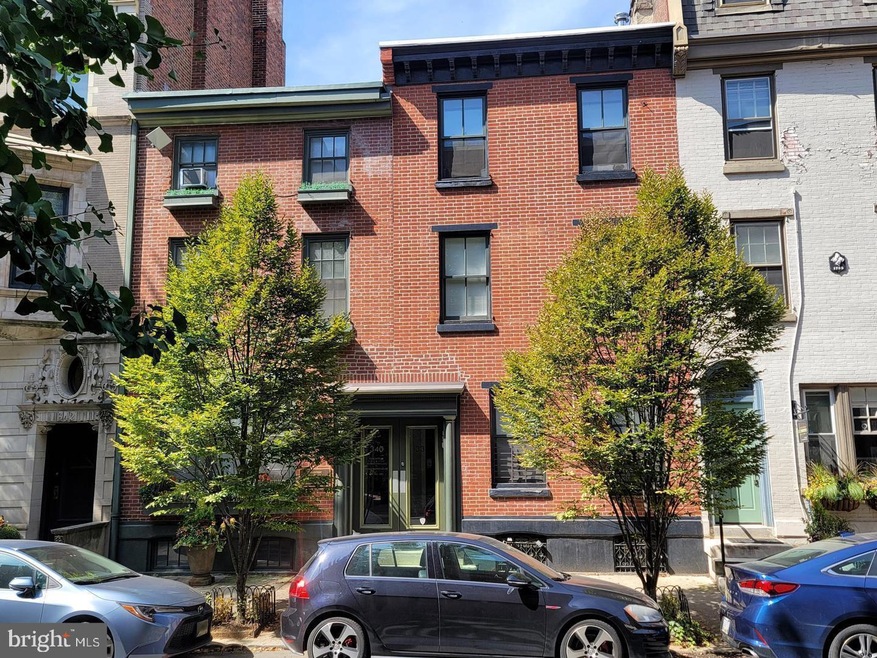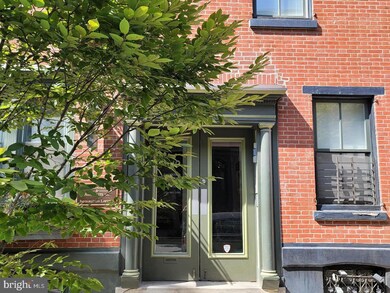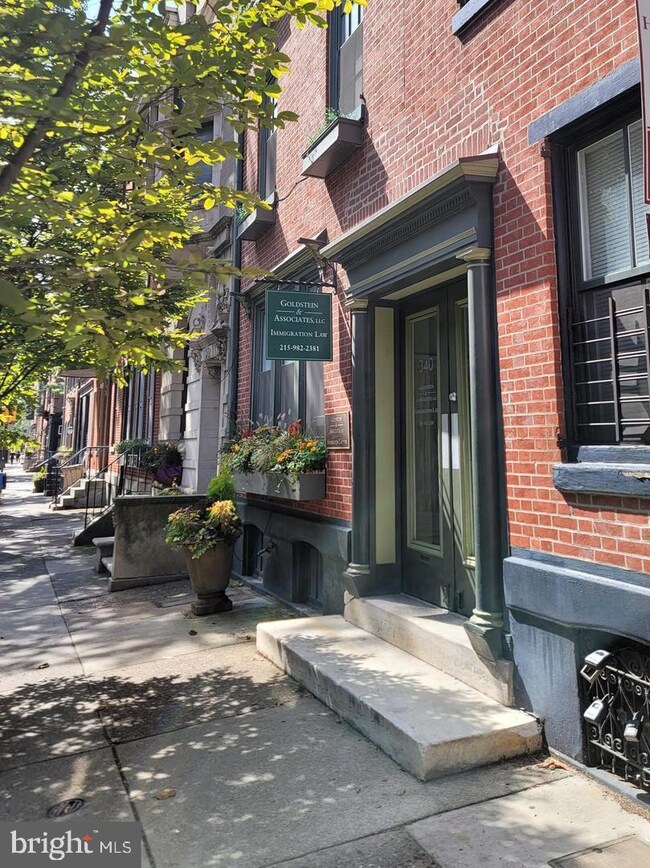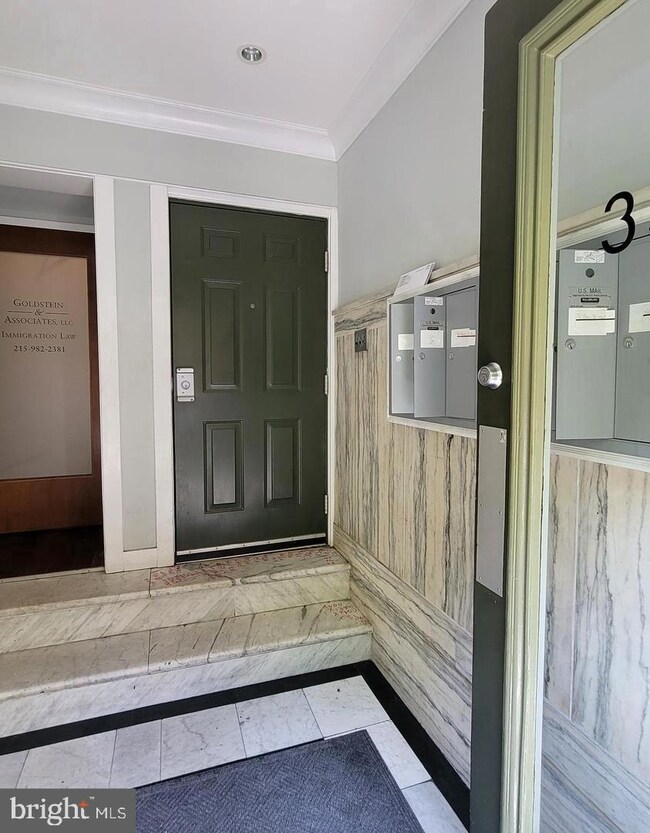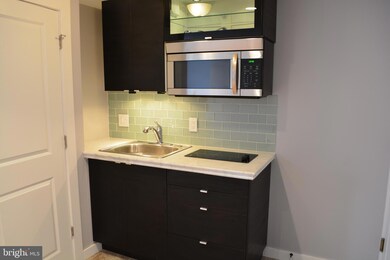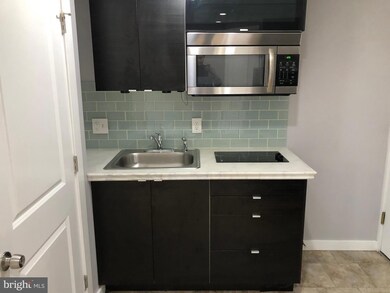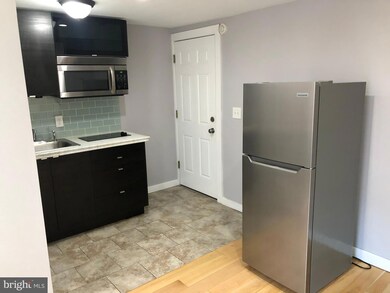338 S 16th St Unit 6 Philadelphia, PA 19102
Rittenhouse Square NeighborhoodHighlights
- Wood Flooring
- 4-minute walk to 15Th-16Th & Locust St
- Hot Water Baseboard Heater
- No HOA
- Living Room
About This Home
Welcome to this renovated studio apartment at 338 S 16th St in the heart of Rittenhouse Square, in a charming area nestled between Spruce & Pine Streets with everything nearby! The apartment has updated flooring, and a modern kitchen and bathroom. The kitchen features granite countertops, rich espresso cabinets, stainless-steel cooktop, microwave and refrigerator. The bathroom features ceramic tile flooring, shower with glass doors, and newer vanity and toilet. For your convenience, a washer/dryer is located in the basement and an AC unit is included. This prime location puts you within walking distance of theaters, city squares, parks, top-tier restaurants, museums, city hall, and all major transportation hubs. First, last and security deposit required. Photos taken when previously listed.
Listing Agent
(610) 331-7655 EWelch@welchgroup.net Higgins & Welch Real Estate, Inc. Listed on: 07/15/2025
Condo Details
Home Type
- Condominium
Year Built
- Built in 1914
Parking
- On-Street Parking
Home Design
- Entry on the 2nd floor
- Brick Exterior Construction
Interior Spaces
- 1 Full Bathroom
- 265 Sq Ft Home
- Property has 3 Levels
- Living Room
- Wood Flooring
Kitchen
- Cooktop
- Microwave
Basement
- Basement Fills Entire Space Under The House
- Laundry in Basement
Location
- Urban Location
Utilities
- Cooling System Mounted In Outer Wall Opening
- Hot Water Baseboard Heater
- Natural Gas Water Heater
- Municipal Trash
Listing and Financial Details
- Residential Lease
- Security Deposit $900
- Requires 2 Months of Rent Paid Up Front
- Tenant pays for electricity, gas, water, sewer, insurance
- Rent includes trash removal, snow removal
- No Smoking Allowed
- 12-Month Min and 60-Month Max Lease Term
- Available 9/1/25
- $50 Application Fee
- Assessor Parcel Number 881538310
Community Details
Overview
- No Home Owners Association
- Low-Rise Condominium
- Rittenhouse Square Subdivision
- Property Manager
Pet Policy
- No Pets Allowed
Map
Source: Bright MLS
MLS Number: PAPH2515696
- 1524 Pine St Unit 3
- 1528 Pine St Unit 1F
- 338 S Hicks St
- 1606 Pine St
- 348 S 16th St
- 307 S Chadwick St
- 315 S 17th St
- 400 S Broad St Unit 1503
- 1701 Pine St
- 1540 South St
- 1708 Pine St Unit 3F
- 1708 Pine St Unit 4
- 1712 Pine St
- 262 S 16th St Unit 7
- 529 S 17th St
- 440 S Broad St Unit 1003
- 440 S Broad St Unit 1907
- 440 S Broad St Unit 1406
- 520 S 17th St
- 1716-18 Addison St
- 1520 Spruce St
- 1520 28 Spruce St Unit 510
- 1520 28 Spruce St Unit 205
- 1518 Spruce St Unit 2C
- 1518 Spruce St Unit 1A
- 1530 Pine St Unit 3R
- 1524 Pine St Unit 3
- 1512 Spruce St
- 1516-1518 Spruce St
- 1640 Waverly St
- 1508 Pine St Unit A
- 1500 Pine St
- 247 S 16th St Unit 5
- 420 S 15th St Unit 1F
- 1508 Lombard St Unit 3F
- 1606-1608 Locust St
- 1530 Locust St
- 250 S 17th St Unit ID1285556P
- 519 S 17th St Unit 3
- 1707 Rittenhouse Square Unit 3F
