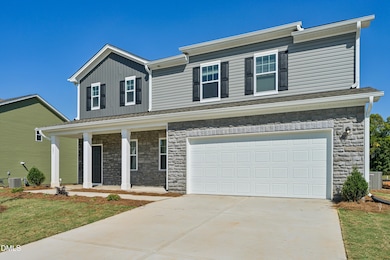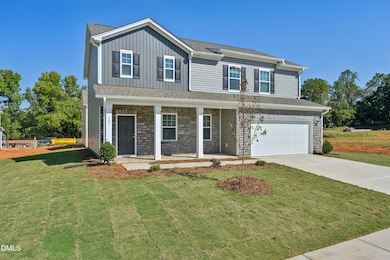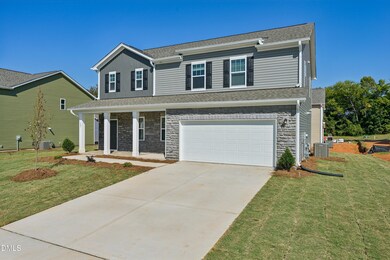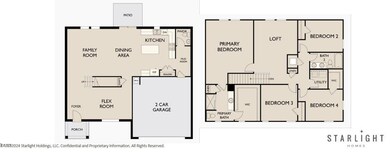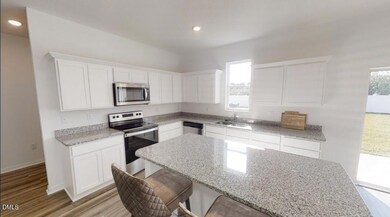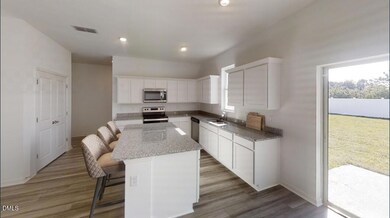338 Shiloh Way Mebane, NC 27302
Estimated payment $2,204/month
Highlights
- New Construction
- Transitional Architecture
- 2 Car Attached Garage
- Hawfields Middle School Rated 9+
- Walk-In Pantry
- Brick Veneer
About This Home
Pictures shown is for illustrative purposes only. Welcome to 338 Shiloh Way, a beautifully maintained and move-in-ready home offering four bedrooms, two and a half bathrooms, and 2,515 square feet of thoughtfully designed living space in an amenity-filled community. As you step inside, you're greeted by soaring 9-foot ceilings and a dedicated study on the main level, perfect for a home office or quiet retreat. The open-concept floorplan flows seamlessly into a spacious living area and dining space, ideal for entertaining. The kitchen features stainless steel appliances, granite countertops, a walk-in pantry. Upstairs, the expansive primary suite includes a private suite bathroom complete with a granite vanity, a walk-in shower, and a large walk-in closet. Three additional bedrooms share a well-appointed hall bathroom, and a versatile loft area. This property also features a two-car attached garage, with neutral finishes throughout, and a private backyard with a patio perfect for relaxing or hosting events. Home will be ready by the end of January
Home Details
Home Type
- Single Family
Est. Annual Taxes
- $432
Year Built
- Built in 2025 | New Construction
HOA Fees
- $55 Monthly HOA Fees
Parking
- 2 Car Attached Garage
Home Design
- Home is estimated to be completed on 1/31/25
- Transitional Architecture
- Brick Veneer
- Slab Foundation
- Frame Construction
- Shingle Roof
- Vinyl Siding
Interior Spaces
- 2,515 Sq Ft Home
- 2-Story Property
- Walk-In Pantry
Flooring
- Carpet
- Luxury Vinyl Tile
Bedrooms and Bathrooms
- 4 Bedrooms
- Primary bedroom located on second floor
Schools
- S Mebane Elementary School
- Hawfields Middle School
- Southeast Alamance High School
Additional Features
- Handicap Accessible
- 7,318 Sq Ft Lot
- Zoned Heating and Cooling
Community Details
- Association fees include ground maintenance
- Association Management Group Association, Phone Number (336) 273-8600
- The Meadows Subdivision
Listing and Financial Details
- Assessor Parcel Number 9824234737
Map
Home Values in the Area
Average Home Value in this Area
Tax History
| Year | Tax Paid | Tax Assessment Tax Assessment Total Assessment is a certain percentage of the fair market value that is determined by local assessors to be the total taxable value of land and additions on the property. | Land | Improvement |
|---|---|---|---|---|
| 2025 | $432 | $50,000 | $50,000 | $0 |
Property History
| Date | Event | Price | List to Sale | Price per Sq Ft |
|---|---|---|---|---|
| 11/20/2025 11/20/25 | For Sale | $400,990 | -- | $159 / Sq Ft |
Source: Doorify MLS
MLS Number: 10134092
- 346 Shiloh Way
- 337 Shiloh Way
- 333 Shiloh Way
- 355 Shiloh Way
- 385 Shiloh Way
- 356 Shiloh Way
- 382 Shiloh Way
- 374 Shiloh Way
- 366 Shiloh Way
- 390 Shiloh Way
- Catalina Plan at The Meadows
- Splendor Plan at The Meadows
- Palomar Plan at The Meadows
- 629 Hastings Rd
- 209 Haywards Ln
- 130 Campaign Dr
- 212 Antietam Place
- 812 Collington Dr
- 119 Tadworth Ct
- 306 Shiloh Way
- 109 Wilderness Ct
- 107 Wilderness Ct
- 104 Wilderness Ct
- 105 Wilderness Ct
- 102 Wilderness Ct
- 517 Southwick Place
- 641 Hastings Rd
- 629 Southwick Place
- 301 Collington Dr
- 202 Collington Dr
- 138 Parker Ln
- 1010 Flats Ave
- 101 Carden Place Dr
- 182 Parker Ln
- 7104 Commodity Ct
- 3001 Bermuda Bay Ln
- 5025 Pilatus Way
- 7010 Shale Loop
- 917 Hillman Ln

