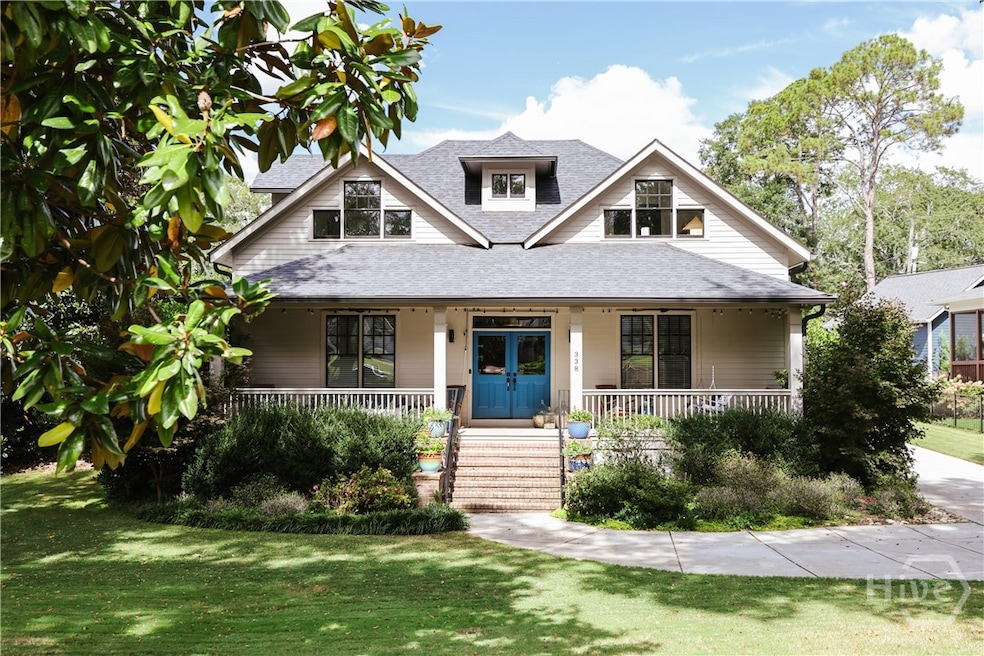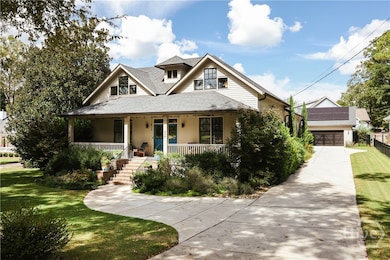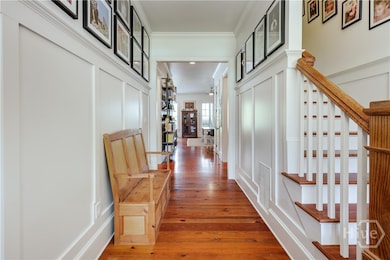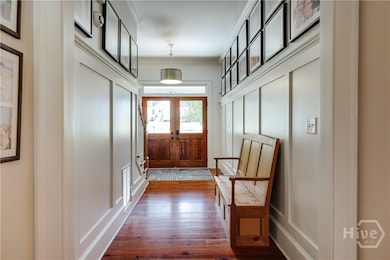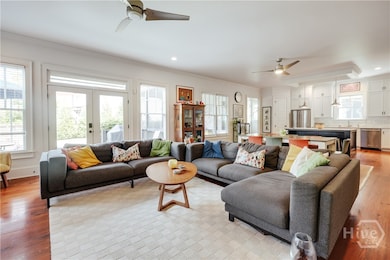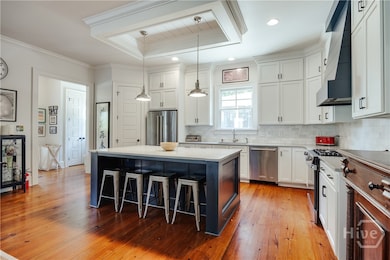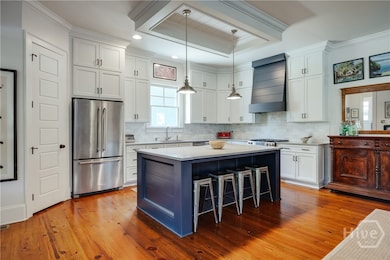338 Springdale St Athens, GA 30606
Five Points NeighborhoodEstimated payment $9,398/month
Highlights
- In Ground Pool
- Gourmet Kitchen
- Deck
- Clarke Central High School Rated A-
- Primary Bedroom Suite
- Traditional Architecture
About This Home
Built in 2016, this Five Points home offers the perfect blend of classic Athens charm and modern comfort. Set on a beautiful tree-lined street, the property features a wide front porch, screened back porch, pool, and detached two-car garage with solar panels. Inside, hardwood floors, high ceilings, and custom millwork frame an open layout ideal for everyday living and entertaining. The kitchen includes quartz countertops, stainless appliances, and a large island overlooking the dining and living areas. The primary suite and two guest rooms are spacious with generous storage and are located on the main level. Upstairs, two additional bedrooms and bonus room offer extra space. Enjoy a private fenced yard with plenty of green space and outdoor living areas. Located just minutes from UGA, The Pine, Bar Bruno, and Jittery Joe’s, this rare newer construction home in Five Points offers timeless style, energy efficiency, and a lifestyle that’s hard to find in Athens.
Home Details
Home Type
- Single Family
Est. Annual Taxes
- $13,168
Year Built
- Built in 2016
Lot Details
- 0.41 Acre Lot
- Fenced Yard
- 2 Pads in the community
Parking
- 2 Car Detached Garage
- Parking Accessed On Kitchen Level
- On-Street Parking
Home Design
- Traditional Architecture
Interior Spaces
- 3,306 Sq Ft Home
- 2-Story Property
- High Ceiling
- Gas Fireplace
- Screened Porch
- Storage
- Crawl Space
- Attic
Kitchen
- Gourmet Kitchen
- Oven
- Range
- Microwave
- Dishwasher
- Kitchen Island
- Disposal
Bedrooms and Bathrooms
- 5 Bedrooms
- Primary Bedroom on Main
- Primary Bedroom Suite
- Double Vanity
- Garden Bath
- Separate Shower
Laundry
- Laundry Room
- Dryer
- Washer
Outdoor Features
- In Ground Pool
- Deck
- Terrace
- Exterior Lighting
Schools
- Barrow Elementary School
- Clarke Middle School
- Clarke Central High School
Utilities
- Central Heating and Cooling System
- Electric Water Heater
- Cable TV Available
Community Details
- No Home Owners Association
- Fivepoints Subdivision
Listing and Financial Details
- Assessor Parcel Number 122D4 B013
Map
Home Values in the Area
Average Home Value in this Area
Tax History
| Year | Tax Paid | Tax Assessment Tax Assessment Total Assessment is a certain percentage of the fair market value that is determined by local assessors to be the total taxable value of land and additions on the property. | Land | Improvement |
|---|---|---|---|---|
| 2025 | $13,168 | $440,000 | $74,000 | $366,000 |
| 2024 | $13,168 | $440,000 | $74,000 | $366,000 |
| 2023 | $13,251 | $474,122 | $74,000 | $400,122 |
| 2022 | $11,957 | $384,822 | $70,000 | $314,822 |
| 2021 | $10,871 | $332,588 | $70,000 | $262,588 |
| 2020 | $10,072 | $308,880 | $70,000 | $238,880 |
| 2019 | $10,073 | $326,628 | $70,000 | $256,628 |
| 2018 | $8,881 | $279,509 | $70,000 | $209,509 |
| 2017 | $8,849 | $260,642 | $70,000 | $190,642 |
| 2016 | $2,355 | $78,676 | $66,500 | $12,176 |
| 2015 | $2,352 | $69,176 | $57,000 | $12,176 |
| 2014 | $1,936 | $67,029 | $54,000 | $13,029 |
Property History
| Date | Event | Price | List to Sale | Price per Sq Ft | Prior Sale |
|---|---|---|---|---|---|
| 10/17/2025 10/17/25 | For Sale | $1,575,000 | +132.0% | $476 / Sq Ft | |
| 02/08/2017 02/08/17 | Sold | $679,000 | -2.9% | $441 / Sq Ft | View Prior Sale |
| 01/09/2017 01/09/17 | Pending | -- | -- | -- | |
| 09/22/2016 09/22/16 | For Sale | $699,000 | -- | $454 / Sq Ft |
Purchase History
| Date | Type | Sale Price | Title Company |
|---|---|---|---|
| Warranty Deed | -- | -- | |
| Warranty Deed | $679,000 | -- | |
| Warranty Deed | $173,400 | -- | |
| Warranty Deed | -- | -- | |
| Deed | -- | -- | |
| Deed | -- | -- |
Source: CLASSIC MLS (Athens Area Association of REALTORS®)
MLS Number: CL341861
APN: 122D4-B-013
- 265 Springdale St
- 1055 Baxter St Unit 504
- 577 W Cloverhurst Ave
- 495 Woodlawn Ave
- 255 Bloomfield St
- 206 Fortson Dr
- 997 S Milledge Ave Unit 2
- 997 S Milledge Ave Unit 3
- 997 S Milledge Ave Unit 1
- 997 S Milledge Ave Unit 4
- 169 Fortson Cir
- 597 Dearing St
- 224 Fortson Dr
- 50 Springdale St
- 1226 W Broad St
- 490 Mcwhorter Dr
- 500 Dearing St Unit 6
- 494 Baxter St Unit 32
- 1398 W Hancock Ave
- 400 Springdale St
- 100 Field Ave
- 185 S Rocksprings St
- 297 Peabody St Unit 2
- 159 E Cloverhurst Ave Unit 2
- 840 Bobbin Mill Rd Unit ID1302846P
- 840 Bobbin Mill Rd Unit ID1302856P
- 840 Bobbin Mill Rd Unit ID1302841P
- 840 Bobbin Mill Rd Unit ID1302820P
- 840 Bobbin Mill Rd Unit ID1302818P
- 4 Dearing St Unit ID1335911P
- 838 Bobbin Mill Rd Unit ID1302848P
- 1515 S Lumpkin St Unit 305
- 1515 S Lumpkin St Unit 101
- 425 S Church St
- 425 S Church St
- 425 S Church St
- 290 Milledge Cir
- 290.5 Milledge Cir
- 189 Baxter Dr
